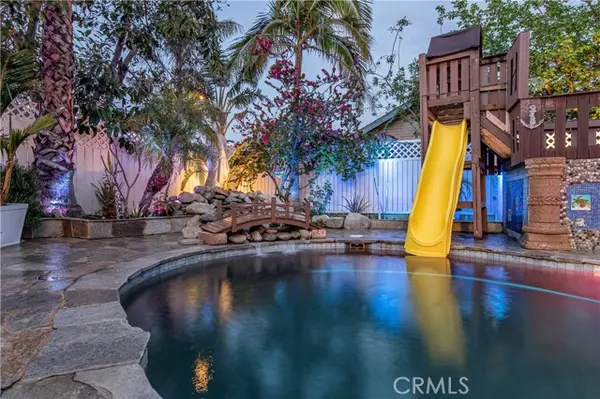$830,000
$748,000
11.0%For more information regarding the value of a property, please contact us for a free consultation.
4 Beds
3 Baths
1,750 SqFt
SOLD DATE : 04/21/2022
Key Details
Sold Price $830,000
Property Type Single Family Home
Sub Type Detached
Listing Status Sold
Purchase Type For Sale
Square Footage 1,750 sqft
Price per Sqft $474
MLS Listing ID CV22052721
Sold Date 04/21/22
Style Detached
Bedrooms 4
Full Baths 3
Construction Status Turnkey,Updated/Remodeled
HOA Y/N No
Year Built 1989
Lot Size 6,100 Sqft
Acres 0.14
Property Description
A feast for the eyes! Upgrades galore & unbelievably customized home features pebble-tech salt-water POOL/SPA in backyard oasis with built-in BBQ, natural stone, granite, crown moldings, chandeliers & main floor bedroom with adjacent beautifully remodeled bathroom. Great curb appeal with extended driveway, mature trees, stacked-stone facing, pillars & a trickling fountain. Open the door & be amazed by all the unique details throughout. Notice the open floor plan where livingroom/diningroom share the space together w/natural stacked stone accent walls, crown molding, marble floor medallion, a ceiling fan style chandelier, gas fireplace & the MOST gorgeous mosaic wall design- hand crafted & installed on site- tile by tile imported from Italy. Notice the beautiful crystal chandelier in the light-filled diningroom w/picturesque view of the backyard oasis. Walk through the arch into the gorgeous kitchen w/large center island for casual dining & perfect for setting up appetizers/drinks while entertaining. Swirly granite countertops in black/taupe & creme w/soft crme cabinetry featuring display shelves & decorative drawer pulls. Recessed lights, pendant lights over the island, stainless steel appliances, 5-burner gas stove, wine chiller & tile detail over the stove. Main floor bedroom & a bath w/decorative tile, vessel sink & walk-in shower w/corner ledge. Ascend the staircase of porcelain & marble to the 2nd floor to find main suite w/a porcelain floor, crown molding, crystal chandelier & exquisite bathroom done in mosaic tile with decorative tile patterns & bench seat, espresso
A feast for the eyes! Upgrades galore & unbelievably customized home features pebble-tech salt-water POOL/SPA in backyard oasis with built-in BBQ, natural stone, granite, crown moldings, chandeliers & main floor bedroom with adjacent beautifully remodeled bathroom. Great curb appeal with extended driveway, mature trees, stacked-stone facing, pillars & a trickling fountain. Open the door & be amazed by all the unique details throughout. Notice the open floor plan where livingroom/diningroom share the space together w/natural stacked stone accent walls, crown molding, marble floor medallion, a ceiling fan style chandelier, gas fireplace & the MOST gorgeous mosaic wall design- hand crafted & installed on site- tile by tile imported from Italy. Notice the beautiful crystal chandelier in the light-filled diningroom w/picturesque view of the backyard oasis. Walk through the arch into the gorgeous kitchen w/large center island for casual dining & perfect for setting up appetizers/drinks while entertaining. Swirly granite countertops in black/taupe & creme w/soft crme cabinetry featuring display shelves & decorative drawer pulls. Recessed lights, pendant lights over the island, stainless steel appliances, 5-burner gas stove, wine chiller & tile detail over the stove. Main floor bedroom & a bath w/decorative tile, vessel sink & walk-in shower w/corner ledge. Ascend the staircase of porcelain & marble to the 2nd floor to find main suite w/a porcelain floor, crown molding, crystal chandelier & exquisite bathroom done in mosaic tile with decorative tile patterns & bench seat, espresso toned vanity w/granite counter tops & a glass leaf-style vessel sink. 2 additional bedrooms sharing a European style full bath with a Roman-style tub/shower in mixes of marble, granite & mosaic stone. Storage insets in the shower & a contemporary styled 2-tiered glass vessel sink is the pies de resistance! Check out this backyard oasis! Mature trees encapsulate this backyard to give it a lush vacation-like feel w/ultimate privacy featuring salt water pool & spa tiled w/a mermaid mosaic detail & waterfall, enormous granite BBQ station & extended patio cover w/lights & ceiling fan to relax all year long. Natural stone flooring w/surrounding areas for loungers, planter with up lights & sprinklers, pool equipment hidden by tiled enclosure for noise redundancy & outdoor tiki shower. A/C & furnace only 2 years old. Ready for pool parties? Don't lose out on this unique & incredible home!
Location
State CA
County San Bernardino
Area Rancho Cucamonga (91730)
Interior
Interior Features Granite Counters, Pantry, Recessed Lighting, Stone Counters
Cooling Central Forced Air
Flooring Tile
Fireplaces Type FP in Family Room, Decorative, Gas Starter
Equipment Dishwasher, Convection Oven, Gas Stove
Appliance Dishwasher, Convection Oven, Gas Stove
Laundry Laundry Room
Exterior
Garage Garage
Garage Spaces 2.0
Fence Stucco Wall, Vinyl
Pool Below Ground, Private, Pebble, Pool Cover, Waterfall
View Trees/Woods
Roof Type Tile/Clay
Total Parking Spaces 2
Building
Lot Description Landscaped, Sprinklers In Front, Sprinklers In Rear
Story 2
Lot Size Range 4000-7499 SF
Sewer Public Sewer
Water Public
Architectural Style Traditional
Level or Stories 2 Story
Construction Status Turnkey,Updated/Remodeled
Others
Acceptable Financing Cash, Conventional, Exchange, Cash To New Loan
Listing Terms Cash, Conventional, Exchange, Cash To New Loan
Special Listing Condition Standard
Read Less Info
Want to know what your home might be worth? Contact us for a FREE valuation!

Our team is ready to help you sell your home for the highest possible price ASAP

Bought with Ignacio Ramirez • The Jackson Real Estate Group








