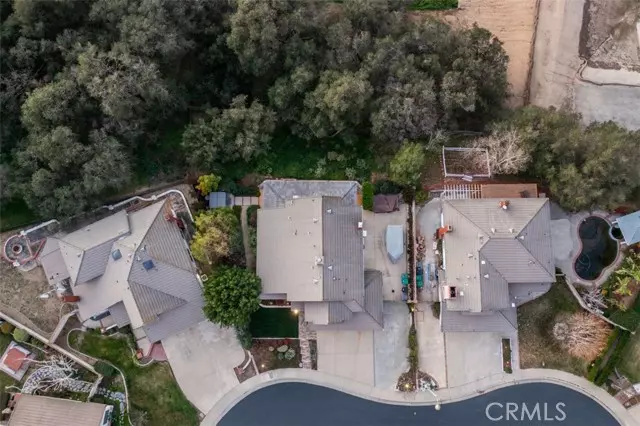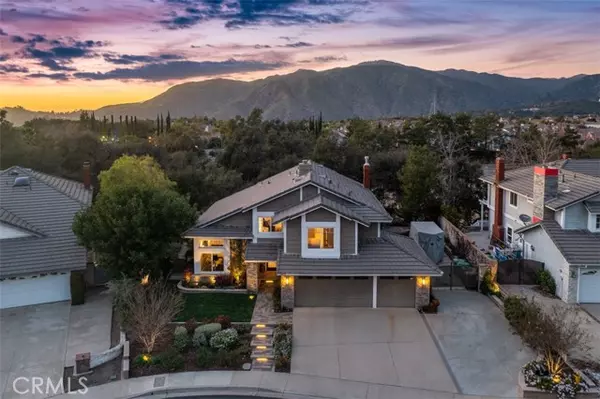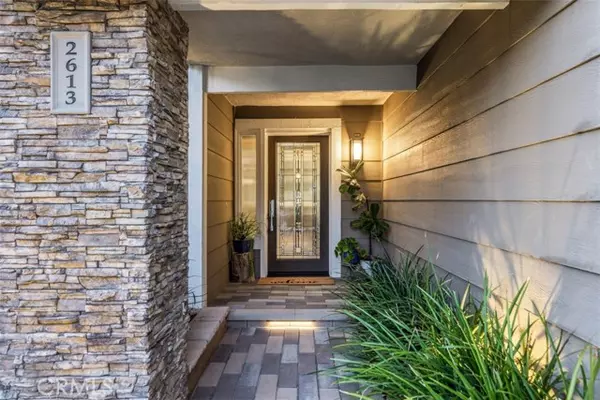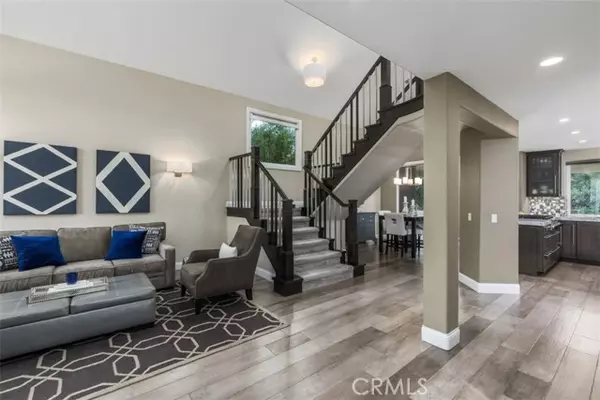$1,450,000
$1,450,000
For more information regarding the value of a property, please contact us for a free consultation.
4 Beds
3 Baths
2,556 SqFt
SOLD DATE : 04/15/2022
Key Details
Sold Price $1,450,000
Property Type Single Family Home
Sub Type Detached
Listing Status Sold
Purchase Type For Sale
Square Footage 2,556 sqft
Price per Sqft $567
MLS Listing ID CV22040583
Sold Date 04/15/22
Style Detached
Bedrooms 4
Full Baths 3
Construction Status Turnkey,Updated/Remodeled
HOA Fees $185/mo
HOA Y/N Yes
Year Built 1989
Lot Size 0.265 Acres
Acres 0.2654
Property Description
REDESIGNED AND COMPLETELY REMODELED | EMERALD RIDGE GATED COMMUNITY. Situated on a quiet cul-de-sac featuring stunning curb appeal, professionally landscaped grounds, lighted stairs, concrete driveway, and gated RV parking with hook-ups. A covered front entry way with a stacked stone corner pillar, paver decking, and a custom wood/glass front door. The front entry opens to hand scraped engineered hardwood floors (throughout downstairs), a living room with vaulted ceilings, a picture window to the front yard, and sconce lighting. An impressive staircase separates the formal dining room which shares the vaulted ceiling, offers a chandelier, sliding door, and is open to the kitchen. The kitchen features custom wood cabinetry, marble countertops, full glass tiled backsplash, stainless steel appliances including a pro series gas cooktop with downdraft, an island with countertop seating, pendant lighting, and a matching wet bar with a wine refrigerator and built-in wine racks. The family room features a floor-to-ceiling stacked stone fireplace with flush mounted TV, built-in shelving, sconce lighting, a window and a french door to the backyard. Downstairs also offers a bedroom, remodeled bathroom, and an indoor laundry room leads to attached three car garage. Upstairs, you'll find an open landing area that leads to a nice bonus room offering a fireplace and vaulted ceiling. Double doors lead to the spacious master bedroom that offers a retreat area, views, and a beautifully remodeled master bathroom. The master bathroom features tiled plank flooring, an oversized tiled shower wit
REDESIGNED AND COMPLETELY REMODELED | EMERALD RIDGE GATED COMMUNITY. Situated on a quiet cul-de-sac featuring stunning curb appeal, professionally landscaped grounds, lighted stairs, concrete driveway, and gated RV parking with hook-ups. A covered front entry way with a stacked stone corner pillar, paver decking, and a custom wood/glass front door. The front entry opens to hand scraped engineered hardwood floors (throughout downstairs), a living room with vaulted ceilings, a picture window to the front yard, and sconce lighting. An impressive staircase separates the formal dining room which shares the vaulted ceiling, offers a chandelier, sliding door, and is open to the kitchen. The kitchen features custom wood cabinetry, marble countertops, full glass tiled backsplash, stainless steel appliances including a pro series gas cooktop with downdraft, an island with countertop seating, pendant lighting, and a matching wet bar with a wine refrigerator and built-in wine racks. The family room features a floor-to-ceiling stacked stone fireplace with flush mounted TV, built-in shelving, sconce lighting, a window and a french door to the backyard. Downstairs also offers a bedroom, remodeled bathroom, and an indoor laundry room leads to attached three car garage. Upstairs, you'll find an open landing area that leads to a nice bonus room offering a fireplace and vaulted ceiling. Double doors lead to the spacious master bedroom that offers a retreat area, views, and a beautifully remodeled master bathroom. The master bathroom features tiled plank flooring, an oversized tiled shower with frameless glass surround, custom cabinetry with dual sinks, a make-up vanity, marble counters, glass tiled backsplash, and a spacious walk-in closet with professional built-ins. There are two additional bedrooms upstairs as well as a remodeled hall bathroom offering double sinks, and a shower/tub with glass enclosure. The backyard offers a new under roof covered patio with built-in heaters, ceiling fans, flush mounted surround speakers, recessed lighting, and a fountain. The side yard features pathways, manicured trees and landscaping, and an above ground spa. The opposite side yard is fully concreted and is where the RV parking area is situated. The rear of the property is a landscaped hillside with no rear neighbors and a view. Additional features include; 200amp electrical panel, dual paned windows, and full copper plumbing.
Location
State CA
County Los Angeles
Area La Verne (91750)
Zoning LCA12*
Interior
Interior Features Bar, Recessed Lighting, Stone Counters
Cooling Central Forced Air
Flooring Carpet, Tile, Wood
Fireplaces Type FP in Family Room, Bonus Room, Gas
Equipment Dishwasher, Disposal, Microwave, Convection Oven, Gas Stove, Water Line to Refr
Appliance Dishwasher, Disposal, Microwave, Convection Oven, Gas Stove, Water Line to Refr
Laundry Inside
Exterior
Exterior Feature Stucco
Parking Features Direct Garage Access, Garage Door Opener
Garage Spaces 3.0
Fence Wrought Iron
Utilities Available Electricity Connected, Natural Gas Connected, Sewer Connected, Water Connected
View Mountains/Hills, Valley/Canyon
Roof Type Tile/Clay
Total Parking Spaces 3
Building
Lot Description Cul-De-Sac, Curbs, Sidewalks, Landscaped
Story 2
Sewer Public Sewer
Water Public
Level or Stories 2 Story
Construction Status Turnkey,Updated/Remodeled
Others
Acceptable Financing Cash, Conventional, Cash To New Loan, Submit
Listing Terms Cash, Conventional, Cash To New Loan, Submit
Special Listing Condition Standard
Read Less Info
Want to know what your home might be worth? Contact us for a FREE valuation!

Our team is ready to help you sell your home for the highest possible price ASAP

Bought with Jing Lian Sang • IRN Realty






