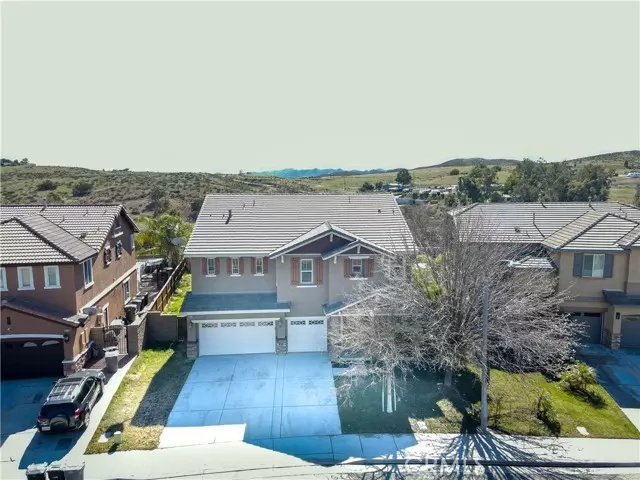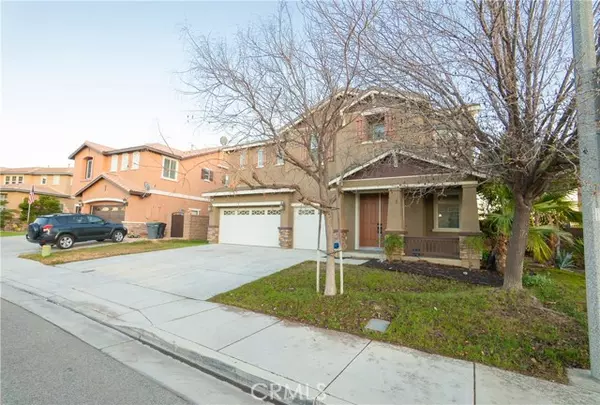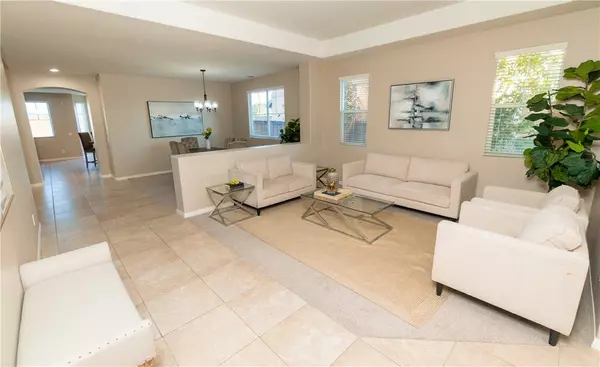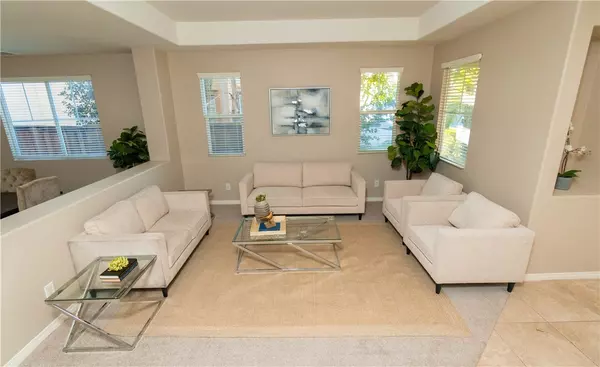$680,000
$679,900
For more information regarding the value of a property, please contact us for a free consultation.
5 Beds
5 Baths
4,063 SqFt
SOLD DATE : 04/14/2022
Key Details
Sold Price $680,000
Property Type Single Family Home
Sub Type Detached
Listing Status Sold
Purchase Type For Sale
Square Footage 4,063 sqft
Price per Sqft $167
MLS Listing ID RS22033316
Sold Date 04/14/22
Style Detached
Bedrooms 5
Full Baths 4
Half Baths 1
Construction Status Turnkey
HOA Fees $80/mo
HOA Y/N Yes
Year Built 2006
Lot Size 7,405 Sqft
Acres 0.17
Property Description
You will love this commuter-friendly 5.00 bedrooms and 4.50 bathrooms home located on a quiet cul-de-sac in Rosetta Canyon. This well-designed, open-concept Smart enabled home offers the ultimate in modern living! Welcoming double doors open up to a tiled entryway. Continue past a sitting room and the dining room into the partially upgraded kitchen with granite countertops, stainless steel appliances, and a spacious island. The kitchen opens up to the living room, which includes an elegant entertainment center with room for a widescreen TV, and a gas fireplace. Also on the main floor, you will find a half-bath for guests, plus mother-in-law quarters and an additional office area. Upstairs you will find a second living area, plus a large loft or office area. The huge master suite has a bay window that looks out to the nicely landscaped backyard. Two walk-in closets, a large tiled shower, and a separate bath complete the master. There are an additional 3 bedrooms upstairs plus two additional full baths, one with double vanity, and a large laundry room. Additional laundry hook-ups are in the three-car garage. The house is recently painted, new ceiling fans in bedrooms, new walk-in closets doors, new bathrooms lighting, new recess lighting, new blinds, new carpet in all house, new garage motor, new water heater & much more recent upgrades. The huge backyard is wonderful for entertaining. Just up the street is a brand new sports park with baseball fields, soccer, walking paths, and more. This one won't last!
You will love this commuter-friendly 5.00 bedrooms and 4.50 bathrooms home located on a quiet cul-de-sac in Rosetta Canyon. This well-designed, open-concept Smart enabled home offers the ultimate in modern living! Welcoming double doors open up to a tiled entryway. Continue past a sitting room and the dining room into the partially upgraded kitchen with granite countertops, stainless steel appliances, and a spacious island. The kitchen opens up to the living room, which includes an elegant entertainment center with room for a widescreen TV, and a gas fireplace. Also on the main floor, you will find a half-bath for guests, plus mother-in-law quarters and an additional office area. Upstairs you will find a second living area, plus a large loft or office area. The huge master suite has a bay window that looks out to the nicely landscaped backyard. Two walk-in closets, a large tiled shower, and a separate bath complete the master. There are an additional 3 bedrooms upstairs plus two additional full baths, one with double vanity, and a large laundry room. Additional laundry hook-ups are in the three-car garage. The house is recently painted, new ceiling fans in bedrooms, new walk-in closets doors, new bathrooms lighting, new recess lighting, new blinds, new carpet in all house, new garage motor, new water heater & much more recent upgrades. The huge backyard is wonderful for entertaining. Just up the street is a brand new sports park with baseball fields, soccer, walking paths, and more. This one won't last!
Location
State CA
County Riverside
Area Riv Cty-Lake Elsinore (92532)
Interior
Interior Features Granite Counters, Pantry, Recessed Lighting
Cooling Central Forced Air
Fireplaces Type FP in Living Room, FP in Master BR
Equipment Dishwasher, Disposal, Microwave, Double Oven, Gas Oven, Gas Stove
Appliance Dishwasher, Disposal, Microwave, Double Oven, Gas Oven, Gas Stove
Laundry Laundry Room, Inside
Exterior
Garage Spaces 3.0
Utilities Available Underground Utilities, Water Available, Sewer Connected
View Neighborhood
Total Parking Spaces 3
Building
Lot Description Cul-De-Sac, Landscaped
Story 2
Lot Size Range 4000-7499 SF
Sewer Public Sewer
Water Public
Architectural Style Contemporary
Level or Stories 2 Story
Construction Status Turnkey
Others
Acceptable Financing Cash, Conventional, Cash To New Loan
Listing Terms Cash, Conventional, Cash To New Loan
Special Listing Condition Standard
Read Less Info
Want to know what your home might be worth? Contact us for a FREE valuation!

Our team is ready to help you sell your home for the highest possible price ASAP

Bought with Eun Kim • New Star Realty







