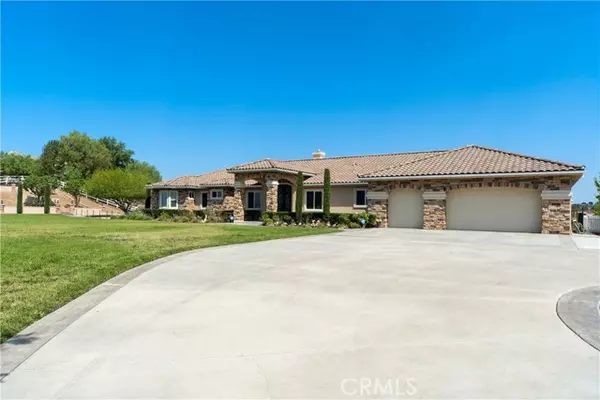$2,350,000
$2,490,000
5.6%For more information regarding the value of a property, please contact us for a free consultation.
6 Beds
5 Baths
6,119 SqFt
SOLD DATE : 04/13/2022
Key Details
Sold Price $2,350,000
Property Type Single Family Home
Sub Type Detached
Listing Status Sold
Purchase Type For Sale
Square Footage 6,119 sqft
Price per Sqft $384
MLS Listing ID SW21140638
Sold Date 04/13/22
Style Detached
Bedrooms 6
Full Baths 4
Half Baths 1
Construction Status Updated/Remodeled
HOA Fees $49/mo
HOA Y/N Yes
Year Built 2003
Lot Size 6.210 Acres
Acres 6.21
Property Description
Drastic Price Reduction...Located within the highly prized COUNTRY ROAD ESTATES section of the Temecula Valley wine country, this exceptional home functions like a single story home checks all of the boxes. The gated entry and tree lined driveway lead you inside the showcasing classic and modern design all encompassed with in 6119 square feet.The home is warm and inviting and it is open and airy with an elegant modern vibe. The floor plan and design work for the larger family members as well as gracious entertaining. The floor plan offers five bedrooms on the main level with office, formal living room and a kitchen open to the family room. It is detailed in wide crown and baseboard molding, tile and wood flooring, picture windows overlooking the views and three fireplaces. The expansive kitchen is ideal as the heart of the home and offers upgraded appliances, an enormous island with seating for seven covered in a dramatic granite design. The primary bedroom is a sanctuary and offers a sitting area and access to the pool and spa. The lower level is a large bonus room with bar, and includes additional rooms for exercise, hobby room and or offices. There are numerous opportunities for indoor-outdoor living with access to the pool, spa, outdoor kitchen and a fireplace and firepit. In addition, there is an arena and covered stalls for horses. This area would be ideal for a vineyard as well. RV parking includes water, electric and clean out. There is a personal airstrip shared by 12 neighboring properties with a unique opportuity. This property affords the luxury and privacy of a
Drastic Price Reduction...Located within the highly prized COUNTRY ROAD ESTATES section of the Temecula Valley wine country, this exceptional home functions like a single story home checks all of the boxes. The gated entry and tree lined driveway lead you inside the showcasing classic and modern design all encompassed with in 6119 square feet.The home is warm and inviting and it is open and airy with an elegant modern vibe. The floor plan and design work for the larger family members as well as gracious entertaining. The floor plan offers five bedrooms on the main level with office, formal living room and a kitchen open to the family room. It is detailed in wide crown and baseboard molding, tile and wood flooring, picture windows overlooking the views and three fireplaces. The expansive kitchen is ideal as the heart of the home and offers upgraded appliances, an enormous island with seating for seven covered in a dramatic granite design. The primary bedroom is a sanctuary and offers a sitting area and access to the pool and spa. The lower level is a large bonus room with bar, and includes additional rooms for exercise, hobby room and or offices. There are numerous opportunities for indoor-outdoor living with access to the pool, spa, outdoor kitchen and a fireplace and firepit. In addition, there is an arena and covered stalls for horses. This area would be ideal for a vineyard as well. RV parking includes water, electric and clean out. There is a personal airstrip shared by 12 neighboring properties with a unique opportuity. This property affords the luxury and privacy of an exclusive estate with the convenience of easy access to schools, shopping and the many local wineries.
Location
State CA
County Riverside
Area Riv Cty-Temecula (92592)
Interior
Interior Features Bar, Beamed Ceilings, Granite Counters, Pantry, Partially Furnished, Wet Bar
Cooling Central Forced Air, Zoned Area(s)
Flooring Tile, Wood
Fireplaces Type FP in Family Room, FP in Living Room, FP in Master BR, Fire Pit
Equipment Dishwasher, Disposal, Microwave, Refrigerator, 6 Burner Stove, Double Oven, Freezer
Appliance Dishwasher, Disposal, Microwave, Refrigerator, 6 Burner Stove, Double Oven, Freezer
Laundry Laundry Room
Exterior
Garage Direct Garage Access
Garage Spaces 3.0
Pool Below Ground, Private
Utilities Available Propane
View Mountains/Hills, Panoramic, Neighborhood
Roof Type Concrete
Total Parking Spaces 3
Building
Lot Description Landscaped
Lot Size Range 4+ to 10 AC
Sewer Conventional Septic
Water Public
Architectural Style Custom Built
Level or Stories 2 Story
Construction Status Updated/Remodeled
Others
Acceptable Financing Cash, Conventional, Cash To New Loan
Listing Terms Cash, Conventional, Cash To New Loan
Special Listing Condition Standard
Read Less Info
Want to know what your home might be worth? Contact us for a FREE valuation!

Our team is ready to help you sell your home for the highest possible price ASAP

Bought with Barbara Walker • Coldwell Banker Realty








