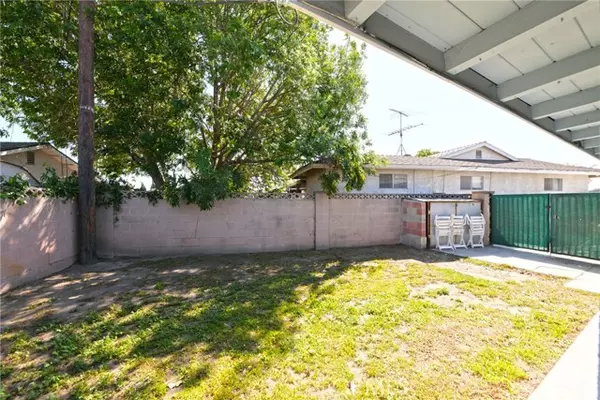$868,000
$738,000
17.6%For more information regarding the value of a property, please contact us for a free consultation.
3 Beds
2 Baths
1,403 SqFt
SOLD DATE : 04/08/2022
Key Details
Sold Price $868,000
Property Type Single Family Home
Sub Type Detached
Listing Status Sold
Purchase Type For Sale
Square Footage 1,403 sqft
Price per Sqft $618
MLS Listing ID PW22047783
Sold Date 04/08/22
Style Detached
Bedrooms 3
Full Baths 2
Construction Status Updated/Remodeled
HOA Y/N No
Year Built 1958
Lot Size 7,790 Sqft
Acres 0.1788
Property Description
Wonderful opportunity to own single family home on a great culdesac location with large lot. This beautiful property has numerous upgrades and amenities including: Resurfaced single plank hardwood floors and luxury vinyl plank, kitchen with stainless steel appliances and sink, mosaic tile backsplash, freshly painted cabinets, large family room with brick fireplace, plus large living room with sliding doors to back and side yards, ceiling fans in all bedrooms, wall/window air conditioning, new thermostat, new front door with glass accents, interior repaint, main bath offers tiled shower with mosaic inlays and new fixtures, bath 2 offers tub/shower combo plus new fixtures, copper plumbing, 200 amp electrical panel, potential small RV/side yard parking, new front and back yard landscaping, new sprinkler valves, oversized backyard includes a covered patio, citrus and avocado trees, plus no hoa and no mello roos.
Wonderful opportunity to own single family home on a great culdesac location with large lot. This beautiful property has numerous upgrades and amenities including: Resurfaced single plank hardwood floors and luxury vinyl plank, kitchen with stainless steel appliances and sink, mosaic tile backsplash, freshly painted cabinets, large family room with brick fireplace, plus large living room with sliding doors to back and side yards, ceiling fans in all bedrooms, wall/window air conditioning, new thermostat, new front door with glass accents, interior repaint, main bath offers tiled shower with mosaic inlays and new fixtures, bath 2 offers tub/shower combo plus new fixtures, copper plumbing, 200 amp electrical panel, potential small RV/side yard parking, new front and back yard landscaping, new sprinkler valves, oversized backyard includes a covered patio, citrus and avocado trees, plus no hoa and no mello roos.
Location
State CA
County Orange
Area Oc - Stanton (90680)
Interior
Cooling Wall/Window
Flooring Linoleum/Vinyl, Wood
Fireplaces Type FP in Family Room
Equipment Dishwasher, Electric Oven, Gas Stove
Appliance Dishwasher, Electric Oven, Gas Stove
Laundry Garage
Exterior
Exterior Feature Stucco
Garage Direct Garage Access
Garage Spaces 2.0
Roof Type Composition
Total Parking Spaces 2
Building
Lot Description Cul-De-Sac, Curbs, Sidewalks
Story 1
Lot Size Range 7500-10889 SF
Sewer Public Sewer
Water Public
Architectural Style Traditional
Level or Stories 1 Story
Construction Status Updated/Remodeled
Others
Acceptable Financing Cash, Cash To New Loan
Listing Terms Cash, Cash To New Loan
Special Listing Condition Standard
Read Less Info
Want to know what your home might be worth? Contact us for a FREE valuation!

Our team is ready to help you sell your home for the highest possible price ASAP

Bought with Henry Pham • Professional R.E. Center, Inc.








