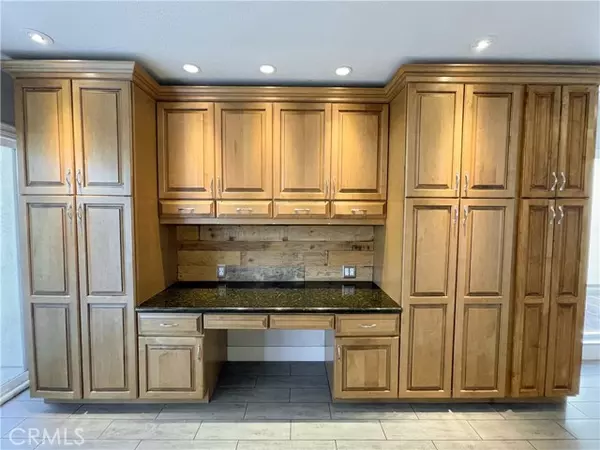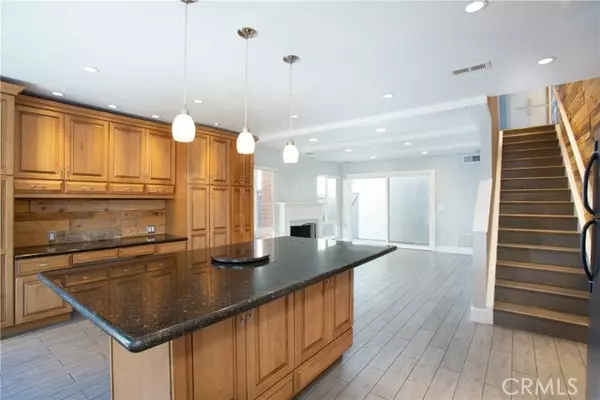$875,000
$815,000
7.4%For more information regarding the value of a property, please contact us for a free consultation.
3 Beds
3 Baths
1,504 SqFt
SOLD DATE : 04/07/2022
Key Details
Sold Price $875,000
Property Type Townhouse
Sub Type Townhome
Listing Status Sold
Purchase Type For Sale
Square Footage 1,504 sqft
Price per Sqft $581
MLS Listing ID NP22047976
Sold Date 04/07/22
Style Townhome
Bedrooms 3
Full Baths 2
Half Baths 1
HOA Fees $436/mo
HOA Y/N Yes
Year Built 1974
Property Description
Situated in the highly sought-after Brookview community, this turn-key, 3 bedroom end unit is not to be missed! Upon entering the home you will be greeted with an abundance of natural light, a remodeled and open kitchen with a large center island, and built-ins for ample storage. The kitchen overlooks the welcoming living room, complete with a gas burning fireplace and flanked by floor to ceiling windows. Sliding glass doors lead from the kitchen to the wrap around yard, perfect for alfresco dining and entertaining all year round. A main level laundry room, walk-in pantry, powder bath, and two-car attached garage complete the first floor. Upstairs you will find the oversized primary bedroom with an en-suite bathroom and sliding glass doors that open to the spacious, private balcony. Two generous bedrooms and a full bathroom make up the second story. Additional upgrades of the home include newer windows and sliding glass doors, ceiling fans, built-ins, and fresh paint and carpet. The community offers swimming pools, club houses, and tennis courts. Come enjoy this wonderful home!
Situated in the highly sought-after Brookview community, this turn-key, 3 bedroom end unit is not to be missed! Upon entering the home you will be greeted with an abundance of natural light, a remodeled and open kitchen with a large center island, and built-ins for ample storage. The kitchen overlooks the welcoming living room, complete with a gas burning fireplace and flanked by floor to ceiling windows. Sliding glass doors lead from the kitchen to the wrap around yard, perfect for alfresco dining and entertaining all year round. A main level laundry room, walk-in pantry, powder bath, and two-car attached garage complete the first floor. Upstairs you will find the oversized primary bedroom with an en-suite bathroom and sliding glass doors that open to the spacious, private balcony. Two generous bedrooms and a full bathroom make up the second story. Additional upgrades of the home include newer windows and sliding glass doors, ceiling fans, built-ins, and fresh paint and carpet. The community offers swimming pools, club houses, and tennis courts. Come enjoy this wonderful home!
Location
State CA
County Orange
Area Oc - Costa Mesa (92626)
Interior
Interior Features Pantry, Recessed Lighting
Cooling Central Forced Air
Flooring Carpet, Tile
Fireplaces Type FP in Living Room
Equipment Dishwasher, Disposal, Microwave, Refrigerator, Freezer
Appliance Dishwasher, Disposal, Microwave, Refrigerator, Freezer
Laundry Laundry Room, Inside
Exterior
Garage Garage
Garage Spaces 2.0
Pool Community/Common, Association
Total Parking Spaces 2
Building
Lot Description Curbs, Sidewalks
Story 2
Sewer Public Sewer
Water Public
Level or Stories 2 Story
Others
Acceptable Financing Cash, Cash To New Loan
Listing Terms Cash, Cash To New Loan
Special Listing Condition Standard
Read Less Info
Want to know what your home might be worth? Contact us for a FREE valuation!

Our team is ready to help you sell your home for the highest possible price ASAP

Bought with General NONMEMBER • NONMEMBER MRML








