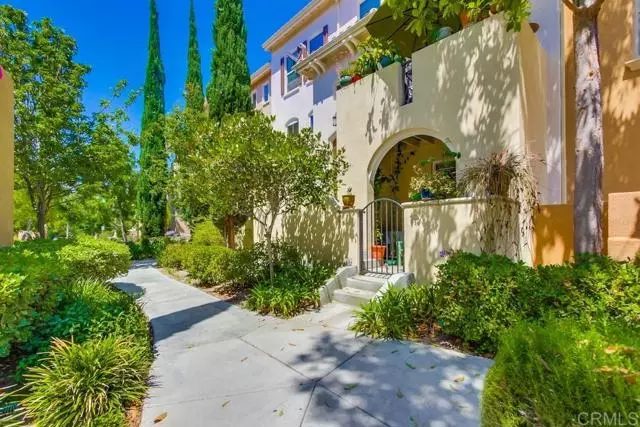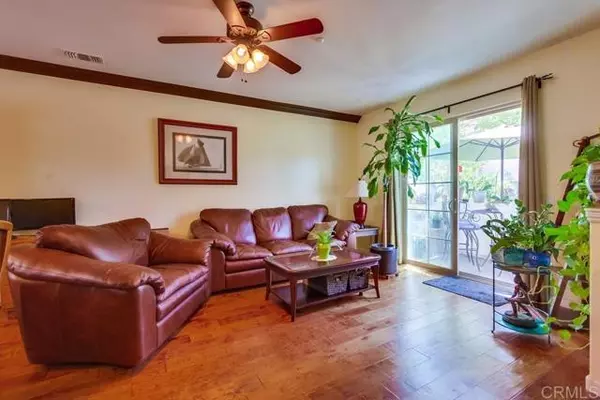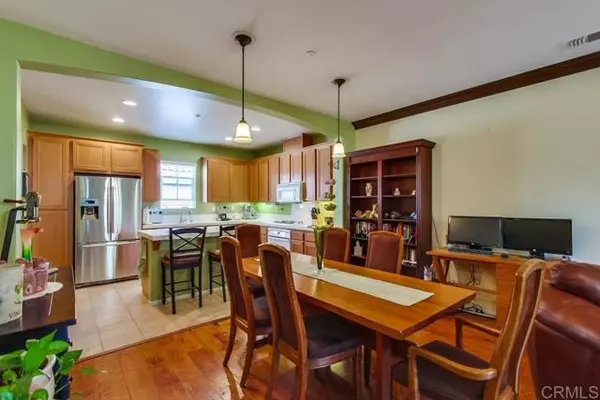$588,000
$625,000
5.9%For more information regarding the value of a property, please contact us for a free consultation.
2 Beds
3 Baths
1,410 SqFt
SOLD DATE : 04/04/2022
Key Details
Sold Price $588,000
Property Type Townhouse
Sub Type Townhome
Listing Status Sold
Purchase Type For Sale
Square Footage 1,410 sqft
Price per Sqft $417
MLS Listing ID PTP2201192
Sold Date 04/04/22
Style Townhome
Bedrooms 2
Full Baths 2
Half Baths 1
HOA Fees $391/mo
HOA Y/N Yes
Year Built 2006
Property Description
Beautiful town home in the Sedona community of Rolling Hills Ranch 2 bed 2.5 bath. Entertaining kitchen with center island open to the living room with fireplace. One bedroom located on the main level, with it's own bathroom. Spacious master with bonus open office/sitting area on top floor. Laundry closet near kitchen. Home features 1 year old Tankless water heater and whole house water filtration system. Hardwood through main living area and stairs. Updated professional Kitchen Aid appliances, 2 additional bonus refrigerators in garage. Lots of storage. Great location in community close to pool. Great location in neighborhood with near by park, elementary school, restaurants and stores.
Beautiful town home in the Sedona community of Rolling Hills Ranch 2 bed 2.5 bath. Entertaining kitchen with center island open to the living room with fireplace. One bedroom located on the main level, with it's own bathroom. Spacious master with bonus open office/sitting area on top floor. Laundry closet near kitchen. Home features 1 year old Tankless water heater and whole house water filtration system. Hardwood through main living area and stairs. Updated professional Kitchen Aid appliances, 2 additional bonus refrigerators in garage. Lots of storage. Great location in community close to pool. Great location in neighborhood with near by park, elementary school, restaurants and stores.
Location
State CA
County San Diego
Area Chula Vista (91914)
Zoning residentia
Interior
Cooling Central Forced Air
Fireplaces Type FP in Living Room
Laundry Inside
Exterior
Garage Spaces 2.0
Pool Community/Common
View Neighborhood
Total Parking Spaces 2
Building
Lot Description Sidewalks
Sewer Public Sewer
Water Public
Level or Stories 3 Story
Schools
Middle Schools Sweetwater Union High School District
High Schools Sweetwater Union High School District
Others
Acceptable Financing Cash, Conventional, FHA, VA
Listing Terms Cash, Conventional, FHA, VA
Special Listing Condition Standard
Read Less Info
Want to know what your home might be worth? Contact us for a FREE valuation!

Our team is ready to help you sell your home for the highest possible price ASAP

Bought with Kara Peter • The Home Company







