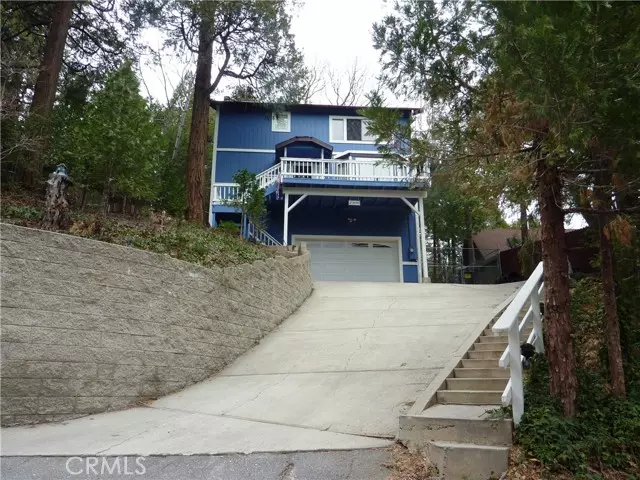$500,000
$499,000
0.2%For more information regarding the value of a property, please contact us for a free consultation.
3 Beds
3 Baths
1,520 SqFt
SOLD DATE : 04/04/2022
Key Details
Sold Price $500,000
Property Type Single Family Home
Sub Type Detached
Listing Status Sold
Purchase Type For Sale
Square Footage 1,520 sqft
Price per Sqft $328
MLS Listing ID EV22021960
Sold Date 04/04/22
Style Detached
Bedrooms 3
Full Baths 2
Half Baths 1
HOA Y/N No
Year Built 1990
Lot Size 7,290 Sqft
Acres 0.1674
Property Description
Welcome to your private serene mountain home conveniently located close to everything. As you drive into your oversized 2-car garage, you walk up a short interior staircase to the living area or enter from the outside stairs to the spacious front deck. Just off the entry, the beautiful mosaic-patterned slate floor of the living room and dining room awaits you. From the window seat of the living room the morning sun lights up the room. Morning coffee on the sunny front deck starts the day off right! Ceiling fans and custom lighting highlight the wood beamed ceilings of both the living room and family room. The family room with brass light fixtures and decorator vinyl flooring faces the backyard where the birds sing and the squirrels gather in the oaks and pines. A stone fireplace warms the inviting family room. Out the french doors another large deck, perfect for barbecuing, awaits you. New stainless steel energy saving appliances for the chef in your family appoint the well organized, tiled kitchen with lots of cabinet space and pantry storage. Enjoy the bay window for plants or herbs above the sink for a nice yard view. The kitchen, family room and dining room all have views out to the partially terraced and fenced backyard. There is a convenient half bath in the family room. Up the carpeted stairs from the family room, the third level has three generous sized bedrooms that provide accommodations for you and your family and guests. The large master suite has cathedral ceilings, boasts a full bath with tub, and stairs to the back deck. Abundant windows give panoramic far of
Welcome to your private serene mountain home conveniently located close to everything. As you drive into your oversized 2-car garage, you walk up a short interior staircase to the living area or enter from the outside stairs to the spacious front deck. Just off the entry, the beautiful mosaic-patterned slate floor of the living room and dining room awaits you. From the window seat of the living room the morning sun lights up the room. Morning coffee on the sunny front deck starts the day off right! Ceiling fans and custom lighting highlight the wood beamed ceilings of both the living room and family room. The family room with brass light fixtures and decorator vinyl flooring faces the backyard where the birds sing and the squirrels gather in the oaks and pines. A stone fireplace warms the inviting family room. Out the french doors another large deck, perfect for barbecuing, awaits you. New stainless steel energy saving appliances for the chef in your family appoint the well organized, tiled kitchen with lots of cabinet space and pantry storage. Enjoy the bay window for plants or herbs above the sink for a nice yard view. The kitchen, family room and dining room all have views out to the partially terraced and fenced backyard. There is a convenient half bath in the family room. Up the carpeted stairs from the family room, the third level has three generous sized bedrooms that provide accommodations for you and your family and guests. The large master suite has cathedral ceilings, boasts a full bath with tub, and stairs to the back deck. Abundant windows give panoramic far off forest and mountain views. A second bedroom also has cathedral ceilings with views out the back. The office, or third bedroom, contains bamboo floors with abundant storage and shelves. All three bedrooms have mirrored closet doors, and there is a second full bath with tub for the additional two bedrooms. This home is very private and very quiet and designed for entertaining. In addition to the garage, there is a dedicated parking place for your guests on the street, and lighting on the stairs and staircases both front and back. The laundry room has HE appliances is in the garage. The large garage has a large amount of storage for your workshop or gear. Additionally, there is a fenced outdoor storage area next to the garage for more of your toys and tools. A Generac generator ensures your comfort should the power go out. New roof, new paint inside and out in 2020.
Location
State CA
County San Bernardino
Area Crestline (92325)
Zoning R1
Interior
Interior Features Beamed Ceilings, Living Room Deck Attached, Pantry, Tile Counters
Heating Natural Gas
Flooring Carpet, Laminate, Stone
Fireplaces Type FP in Family Room, Gas, Gas Starter
Equipment Dishwasher, Microwave, Gas Oven, Gas Range
Appliance Dishwasher, Microwave, Gas Oven, Gas Range
Laundry Laundry Room, Inside
Exterior
Exterior Feature Wood
Garage Garage, Garage - Two Door, Garage Door Opener
Garage Spaces 2.0
Fence Excellent Condition, Chain Link
Utilities Available Cable Available, Electricity Available, Electricity Connected, Phone Available, Sewer Available, Water Available, Sewer Connected, Water Connected
View Mountains/Hills, Panoramic
Roof Type Composition
Total Parking Spaces 6
Building
Lot Description National Forest
Story 2
Lot Size Range 4000-7499 SF
Sewer Public Sewer, Sewer Paid
Water Public
Architectural Style Traditional
Level or Stories 2 Story
Others
Acceptable Financing Cash, Conventional, Exchange, FHA, VA, Cash To New Loan
Listing Terms Cash, Conventional, Exchange, FHA, VA, Cash To New Loan
Special Listing Condition Standard
Read Less Info
Want to know what your home might be worth? Contact us for a FREE valuation!

Our team is ready to help you sell your home for the highest possible price ASAP

Bought with JOE BOLANOS • Elevate Realty








