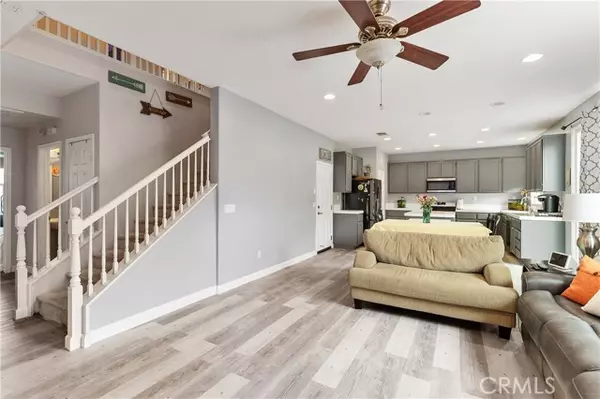$530,000
$499,000
6.2%For more information regarding the value of a property, please contact us for a free consultation.
4 Beds
3 Baths
1,942 SqFt
SOLD DATE : 04/01/2022
Key Details
Sold Price $530,000
Property Type Single Family Home
Sub Type Detached
Listing Status Sold
Purchase Type For Sale
Square Footage 1,942 sqft
Price per Sqft $272
MLS Listing ID SW22031094
Sold Date 04/01/22
Style Detached
Bedrooms 4
Full Baths 2
Half Baths 1
Construction Status Turnkey,Updated/Remodeled
HOA Fees $144/mo
HOA Y/N Yes
Year Built 2006
Lot Size 3,920 Sqft
Acres 0.09
Property Description
Located in the private gated community of Viscaya, this turnkey 4 bedroom 2.5 bath home is priced to sell FAST! Enjoy high ceilings, open concept living & a plethora of upgrades including newer luxury vinyl plank flooring, taller baseboard, custom two tone paint & more. Downstairs boasts a Family Room w/ fireplace, dining area & gourmet kitchen complete w/ grey cabinetry, an island & walk in pantry. There is also a downstairs bedroom which is perfect for guests, in-laws or kids in college wanting a little more privacy. Upstairs you have a small office nook, laundry room, two supporting bedrooms sharing a hall bath, and the oversized primary bedroom complete w/ a large ensuite bath offering a walk in closet, soaking tub, walk in shower & dual vanity. The private backyard boasts a large patio, planters & a fruit tree. The HOA dues of $144/mo. are incredibly low considering you are in a gated community complete w/ a community pool, spa & outdoor fireplace lounge area. Central A/C & Heat, 2 car attached garage, FHA & VA financing OK. Run don't walk, as this beautiful home will be gone before you know it.
Located in the private gated community of Viscaya, this turnkey 4 bedroom 2.5 bath home is priced to sell FAST! Enjoy high ceilings, open concept living & a plethora of upgrades including newer luxury vinyl plank flooring, taller baseboard, custom two tone paint & more. Downstairs boasts a Family Room w/ fireplace, dining area & gourmet kitchen complete w/ grey cabinetry, an island & walk in pantry. There is also a downstairs bedroom which is perfect for guests, in-laws or kids in college wanting a little more privacy. Upstairs you have a small office nook, laundry room, two supporting bedrooms sharing a hall bath, and the oversized primary bedroom complete w/ a large ensuite bath offering a walk in closet, soaking tub, walk in shower & dual vanity. The private backyard boasts a large patio, planters & a fruit tree. The HOA dues of $144/mo. are incredibly low considering you are in a gated community complete w/ a community pool, spa & outdoor fireplace lounge area. Central A/C & Heat, 2 car attached garage, FHA & VA financing OK. Run don't walk, as this beautiful home will be gone before you know it.
Location
State CA
County Riverside
Area Riv Cty-Lake Elsinore (92530)
Interior
Interior Features Ceramic Counters, Pantry, Recessed Lighting, Unfurnished
Heating Natural Gas
Cooling Central Forced Air, Electric
Flooring Carpet, Laminate
Fireplaces Type FP in Family Room
Equipment Dishwasher, Disposal, Microwave
Appliance Dishwasher, Disposal, Microwave
Laundry Laundry Room, Inside
Exterior
Exterior Feature Stucco
Parking Features Garage - Two Door
Garage Spaces 2.0
Fence Wood
Pool Below Ground, Association
Utilities Available Electricity Connected, Natural Gas Connected, Sewer Connected, Water Connected
View Neighborhood
Roof Type Tile/Clay
Total Parking Spaces 4
Building
Lot Description Sidewalks
Story 2
Lot Size Range 1-3999 SF
Sewer Public Sewer
Water Public
Architectural Style Traditional
Level or Stories 2 Story
Construction Status Turnkey,Updated/Remodeled
Others
Acceptable Financing Cash, Conventional, FHA, VA
Listing Terms Cash, Conventional, FHA, VA
Special Listing Condition Standard
Read Less Info
Want to know what your home might be worth? Contact us for a FREE valuation!

Our team is ready to help you sell your home for the highest possible price ASAP

Bought with Michael Joe • Allison James Estates & Homes







