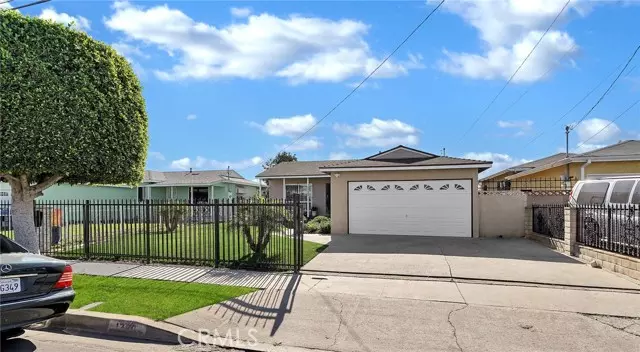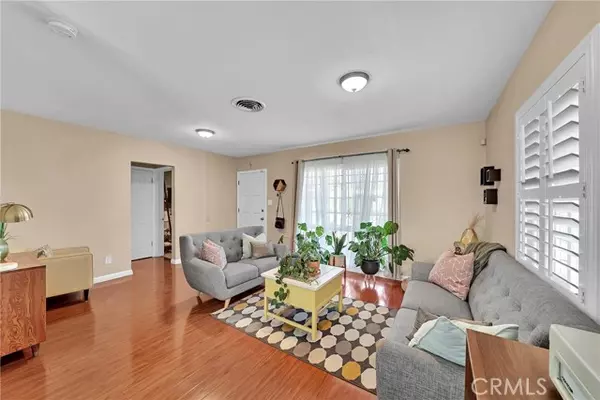$655,000
$625,000
4.8%For more information regarding the value of a property, please contact us for a free consultation.
3 Beds
2 Baths
1,371 SqFt
SOLD DATE : 04/01/2022
Key Details
Sold Price $655,000
Property Type Single Family Home
Sub Type Detached
Listing Status Sold
Purchase Type For Sale
Square Footage 1,371 sqft
Price per Sqft $477
MLS Listing ID PW22015341
Sold Date 04/01/22
Style Detached
Bedrooms 3
Full Baths 2
HOA Y/N No
Year Built 1956
Lot Size 5,101 Sqft
Acres 0.1171
Property Description
Back on the market. Buyer's loss is your gain! Welcome to this inviting, spacious 3 bed, 2bath home located in a friendly neighborhood of Compton. At first glance, you will see the lush green front yard with two young palm trees to complement. When entering, you are greeted with a well-lit living room that gazes into the dining room for an open feel. The kitchen is located to the right of the dining room and has all the amenities you would want for your cooking desires. A beautiful white backsplash flatters the quart countertops with plenty of notable cupboard space. As you move down the hallways, you will see the generous-sized bedrooms in which natural light flows in, and each one has a ceiling fan. Located close to the rooms is the den, which can easily be turned into a fourth bedroom with a bathroom connected. The den is unique, with a high wooden cathedral ceiling, a traditional brick fireplace, and a sliding glass door that connects to the backyard. In the backyard, you will see the detail of plants that border along the edge, giving it a manicured feel. Some of the many perks of this home are new windows, a storage closet on the patio, extra spacing along the sides of the house, a two-car garage, and a security system with plan. This home is perfect for you; come enjoy it today.
Back on the market. Buyer's loss is your gain! Welcome to this inviting, spacious 3 bed, 2bath home located in a friendly neighborhood of Compton. At first glance, you will see the lush green front yard with two young palm trees to complement. When entering, you are greeted with a well-lit living room that gazes into the dining room for an open feel. The kitchen is located to the right of the dining room and has all the amenities you would want for your cooking desires. A beautiful white backsplash flatters the quart countertops with plenty of notable cupboard space. As you move down the hallways, you will see the generous-sized bedrooms in which natural light flows in, and each one has a ceiling fan. Located close to the rooms is the den, which can easily be turned into a fourth bedroom with a bathroom connected. The den is unique, with a high wooden cathedral ceiling, a traditional brick fireplace, and a sliding glass door that connects to the backyard. In the backyard, you will see the detail of plants that border along the edge, giving it a manicured feel. Some of the many perks of this home are new windows, a storage closet on the patio, extra spacing along the sides of the house, a two-car garage, and a security system with plan. This home is perfect for you; come enjoy it today.
Location
State CA
County Los Angeles
Area Compton (90220)
Zoning CORL*
Interior
Interior Features Beamed Ceilings
Flooring Carpet, Laminate
Fireplaces Type Den
Equipment Gas Oven, Gas Stove, Gas Range
Appliance Gas Oven, Gas Stove, Gas Range
Laundry Closet Full Sized
Exterior
Parking Features Garage
Garage Spaces 2.0
Utilities Available Cable Available, Electricity Available, Natural Gas Available, Phone Available, Sewer Connected, Water Connected
View Neighborhood, City Lights
Total Parking Spaces 2
Building
Lot Description Sidewalks, Landscaped, Sprinklers In Front
Story 1
Lot Size Range 4000-7499 SF
Sewer Public Sewer
Water Public
Level or Stories 1 Story
Others
Acceptable Financing Cash To New Loan
Listing Terms Cash To New Loan
Special Listing Condition Standard
Read Less Info
Want to know what your home might be worth? Contact us for a FREE valuation!

Our team is ready to help you sell your home for the highest possible price ASAP

Bought with Ana Orellana • Century 21 Union Realty








