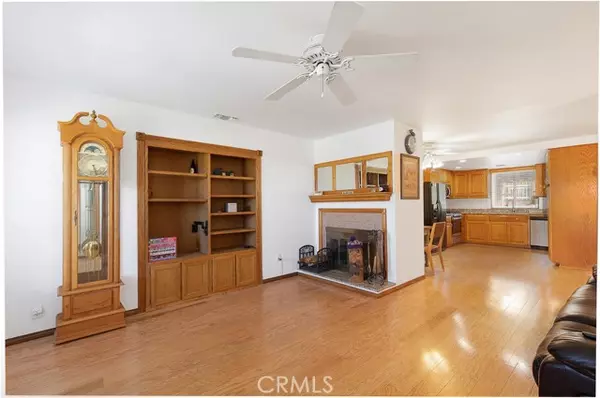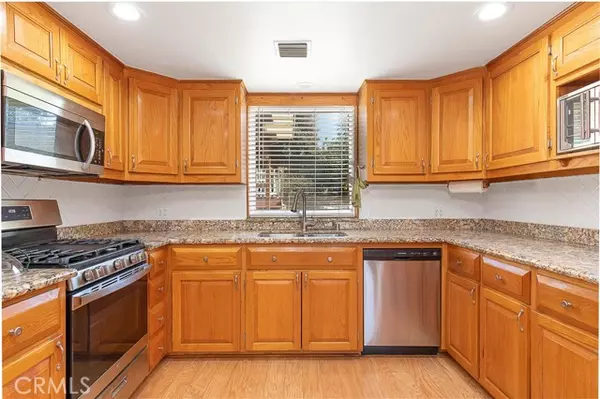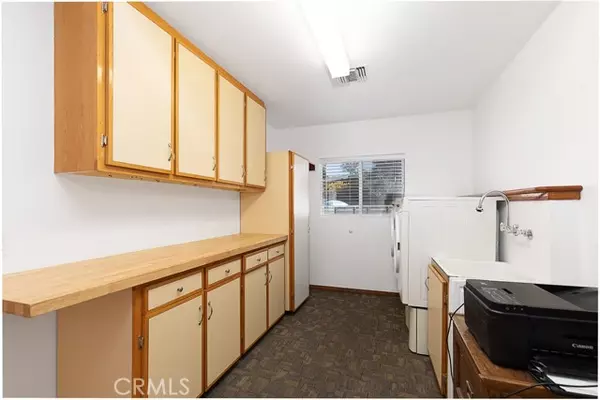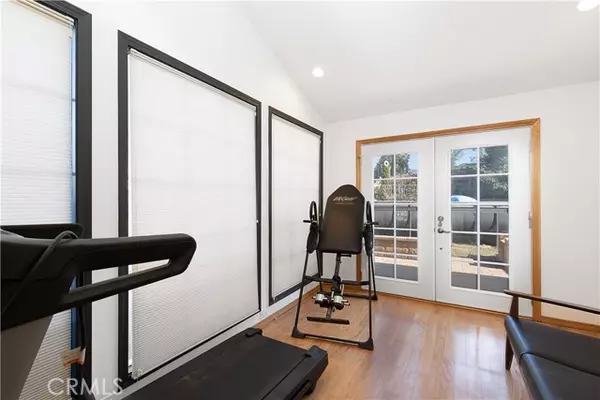$835,000
$799,900
4.4%For more information regarding the value of a property, please contact us for a free consultation.
3 Beds
2 Baths
1,420 SqFt
SOLD DATE : 03/30/2022
Key Details
Sold Price $835,000
Property Type Single Family Home
Sub Type Detached
Listing Status Sold
Purchase Type For Sale
Square Footage 1,420 sqft
Price per Sqft $588
MLS Listing ID TR22042664
Sold Date 03/30/22
Style Detached
Bedrooms 3
Full Baths 2
HOA Y/N No
Year Built 1962
Lot Size 8,206 Sqft
Acres 0.1884
Property Description
Three bedroom two bath above ground pool home in the city of LaVerne. This property offers tons of features, including solar panels, an oversized above ground pool, an oversized lot at the end of the cul-de-sac, built-in bar-b-que area, plush matured landscaping, a bonus room, a sauna, an oversized laundry room, hardwood flooring throughout, and added storage in the garage. The property owner took pride in keeping this property in great condition.
Three bedroom two bath above ground pool home in the city of LaVerne. This property offers tons of features, including solar panels, an oversized above ground pool, an oversized lot at the end of the cul-de-sac, built-in bar-b-que area, plush matured landscaping, a bonus room, a sauna, an oversized laundry room, hardwood flooring throughout, and added storage in the garage. The property owner took pride in keeping this property in great condition.
Location
State CA
County Los Angeles
Area La Verne (91750)
Zoning LCRA71/2
Interior
Cooling Central Forced Air
Flooring Laminate
Fireplaces Type FP in Living Room
Equipment Refrigerator, Solar Panels
Appliance Refrigerator, Solar Panels
Laundry Laundry Room, Inside
Exterior
Parking Features Garage - Two Door
Garage Spaces 2.0
Fence Wood
Pool Above Ground, Private
Utilities Available Electricity Connected, Natural Gas Connected, Sewer Connected, Water Connected
Roof Type Shingle
Total Parking Spaces 2
Building
Lot Description Cul-De-Sac, Curbs, Sidewalks, Sprinklers In Front, Sprinklers In Rear
Story 1
Lot Size Range 7500-10889 SF
Sewer Sewer Paid
Water Public
Architectural Style Traditional
Level or Stories 1 Story
Others
Acceptable Financing Submit
Listing Terms Submit
Special Listing Condition Standard
Read Less Info
Want to know what your home might be worth? Contact us for a FREE valuation!

Our team is ready to help you sell your home for the highest possible price ASAP

Bought with Snowie Jenny Liu • Premier Agent Network







