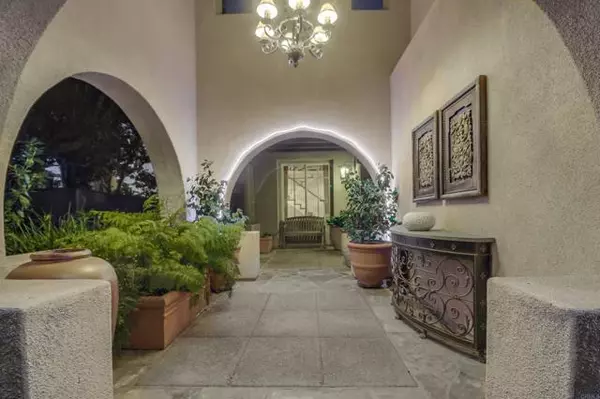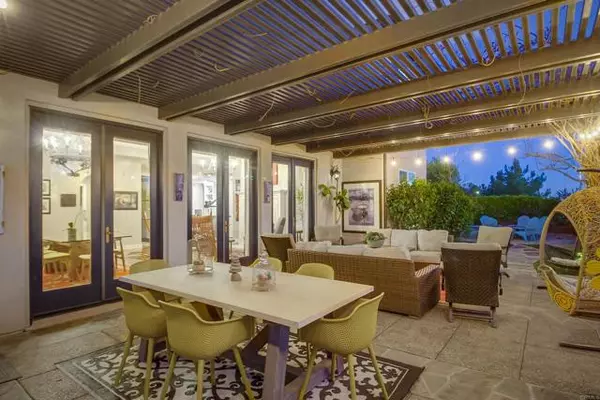$1,760,000
$1,800,000
2.2%For more information regarding the value of a property, please contact us for a free consultation.
5 Beds
5 Baths
3,764 SqFt
SOLD DATE : 03/30/2022
Key Details
Sold Price $1,760,000
Property Type Single Family Home
Sub Type Detached
Listing Status Sold
Purchase Type For Sale
Square Footage 3,764 sqft
Price per Sqft $467
MLS Listing ID PTP2201161
Sold Date 03/30/22
Style Detached
Bedrooms 5
Full Baths 4
Half Baths 1
HOA Fees $106/mo
HOA Y/N Yes
Year Built 2006
Lot Size 9,762 Sqft
Acres 0.2241
Property Description
PRIDE OF OWNERSHIP! This stunningly READY TO MOVE IN home offers an unparalleled combination of luxury and suburban comfort lifestyle. This house was a MODEL HOME when Eastlake Vistas III started. The property has amazing panoramic views where you can enjoy the sunrise and an open view of this great neighborhood. 4 bedroom plus a den and an office, either can easily be converted into a 5th bedroom. The lower level open floor plan includes open ceilings, custom lighting, large gourmet-inspired French kitchen with custom cabinetry, top tier appliances, solid wood, quartz countertops, designer fixtures, and accents. Perfect for year-round entertaining and relaxation with Bose surround system. The backyard is full of love and care, you will find all kinds of trees and plants such as Peach, Lemons, Oranges, Lime, Passion Fruit, trees, Avocados, Jazmins and much more... SOLAR PANELS are included.
PRIDE OF OWNERSHIP! This stunningly READY TO MOVE IN home offers an unparalleled combination of luxury and suburban comfort lifestyle. This house was a MODEL HOME when Eastlake Vistas III started. The property has amazing panoramic views where you can enjoy the sunrise and an open view of this great neighborhood. 4 bedroom plus a den and an office, either can easily be converted into a 5th bedroom. The lower level open floor plan includes open ceilings, custom lighting, large gourmet-inspired French kitchen with custom cabinetry, top tier appliances, solid wood, quartz countertops, designer fixtures, and accents. Perfect for year-round entertaining and relaxation with Bose surround system. The backyard is full of love and care, you will find all kinds of trees and plants such as Peach, Lemons, Oranges, Lime, Passion Fruit, trees, Avocados, Jazmins and much more... SOLAR PANELS are included.
Location
State CA
County San Diego
Area Chula Vista (91915)
Zoning R1
Interior
Cooling Central Forced Air
Fireplaces Type FP in Family Room, FP in Living Room, FP in Master BR, Fire Pit, Gas
Laundry Inside
Exterior
Garage Spaces 3.0
Pool Community/Common
View Panoramic
Total Parking Spaces 3
Building
Lot Size Range 7500-10889 SF
Water Other/Remarks
Level or Stories 2 Story
Schools
Middle Schools Sweetwater Union High School District
High Schools Sweetwater Union High School District
Others
Acceptable Financing Cash, Conventional, FHA, VA
Listing Terms Cash, Conventional, FHA, VA
Special Listing Condition Standard
Read Less Info
Want to know what your home might be worth? Contact us for a FREE valuation!

Our team is ready to help you sell your home for the highest possible price ASAP

Bought with Josie Ortiz • Coldwell Banker West







