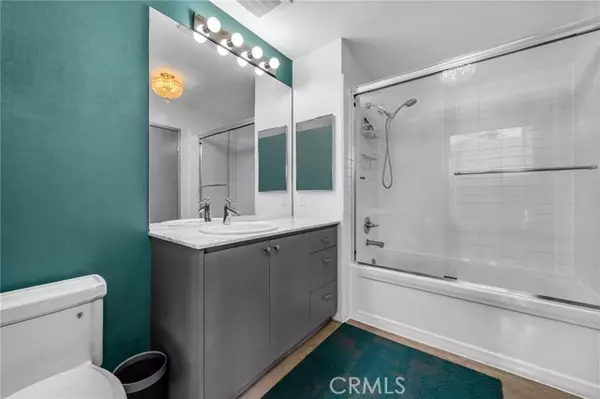$590,000
$549,900
7.3%For more information regarding the value of a property, please contact us for a free consultation.
2 Beds
2 Baths
1,120 SqFt
SOLD DATE : 03/30/2022
Key Details
Sold Price $590,000
Property Type Condo
Listing Status Sold
Purchase Type For Sale
Square Footage 1,120 sqft
Price per Sqft $526
MLS Listing ID SB22041627
Sold Date 03/30/22
Style All Other Attached
Bedrooms 2
Full Baths 2
HOA Fees $493/mo
HOA Y/N Yes
Year Built 2006
Lot Size 1.389 Acres
Acres 1.3887
Property Description
Welcome to Centre Street Lofts, a newer Urban Lifestyle Building located in the Downtown Arts District of San Pedro. Light and bright, open-concept unit with 1,120 sq ft and 2 Bathrooms. High ceilings. Option to leave space completely open or partition off 1 or 2 bedrooms as suits the new owner. Currently completely open with a low partition for a separate bedroom plus a built-in office. Kitchen has ample 2-tone European-style cabinetry featuring custom built-in storage, upgraded JennAir stainless appliances , sleek tile backsplash, easy-care black granite counter tops and a large breakfast bar. Entertain or relax outside on the common area patio with BBQs, Dining Tables and Chairs, & Chaise Lounges. Expansive windows with contemporary blinds take in the surrounding views of Palos Verdes and street scene. AIR CONDITIONING. BRAND NEW stackable washer/dryer included. Walk-in closet with built-in organizer system. Building has Secure Entry, 2 side-by-side parking spots close to the elevator and private charging station for eco-friendly vehicle. Easy freeway access for commuters. PETS ALLOWED. This truly is Urban Living at its finest and within walking distance to Restaurants, Cafes, Breweries, Shops, Galleries, Museums, Cabrillo Marina, First Thursday of the Month Art Walks, and soon to be Ports O'Call Public Market and Concert Venue upon completion of renovation. This place is HAPPENING!
Welcome to Centre Street Lofts, a newer Urban Lifestyle Building located in the Downtown Arts District of San Pedro. Light and bright, open-concept unit with 1,120 sq ft and 2 Bathrooms. High ceilings. Option to leave space completely open or partition off 1 or 2 bedrooms as suits the new owner. Currently completely open with a low partition for a separate bedroom plus a built-in office. Kitchen has ample 2-tone European-style cabinetry featuring custom built-in storage, upgraded JennAir stainless appliances , sleek tile backsplash, easy-care black granite counter tops and a large breakfast bar. Entertain or relax outside on the common area patio with BBQs, Dining Tables and Chairs, & Chaise Lounges. Expansive windows with contemporary blinds take in the surrounding views of Palos Verdes and street scene. AIR CONDITIONING. BRAND NEW stackable washer/dryer included. Walk-in closet with built-in organizer system. Building has Secure Entry, 2 side-by-side parking spots close to the elevator and private charging station for eco-friendly vehicle. Easy freeway access for commuters. PETS ALLOWED. This truly is Urban Living at its finest and within walking distance to Restaurants, Cafes, Breweries, Shops, Galleries, Museums, Cabrillo Marina, First Thursday of the Month Art Walks, and soon to be Ports O'Call Public Market and Concert Venue upon completion of renovation. This place is HAPPENING!
Location
State CA
County Los Angeles
Area San Pedro (90731)
Zoning LAC2
Interior
Interior Features Granite Counters
Cooling Central Forced Air
Equipment Disposal, Gas Range
Appliance Disposal, Gas Range
Laundry Closet Stacked, Inside
Exterior
Parking Features Assigned
Garage Spaces 2.0
View Mountains/Hills, City Lights
Total Parking Spaces 4
Building
Lot Description Sidewalks
Sewer Public Sewer
Water Public
Level or Stories 1 Story
Others
Acceptable Financing Conventional, Cash To New Loan
Listing Terms Conventional, Cash To New Loan
Special Listing Condition Standard
Read Less Info
Want to know what your home might be worth? Contact us for a FREE valuation!

Our team is ready to help you sell your home for the highest possible price ASAP

Bought with Norman Lucas • RE/MAX Estate Properties







