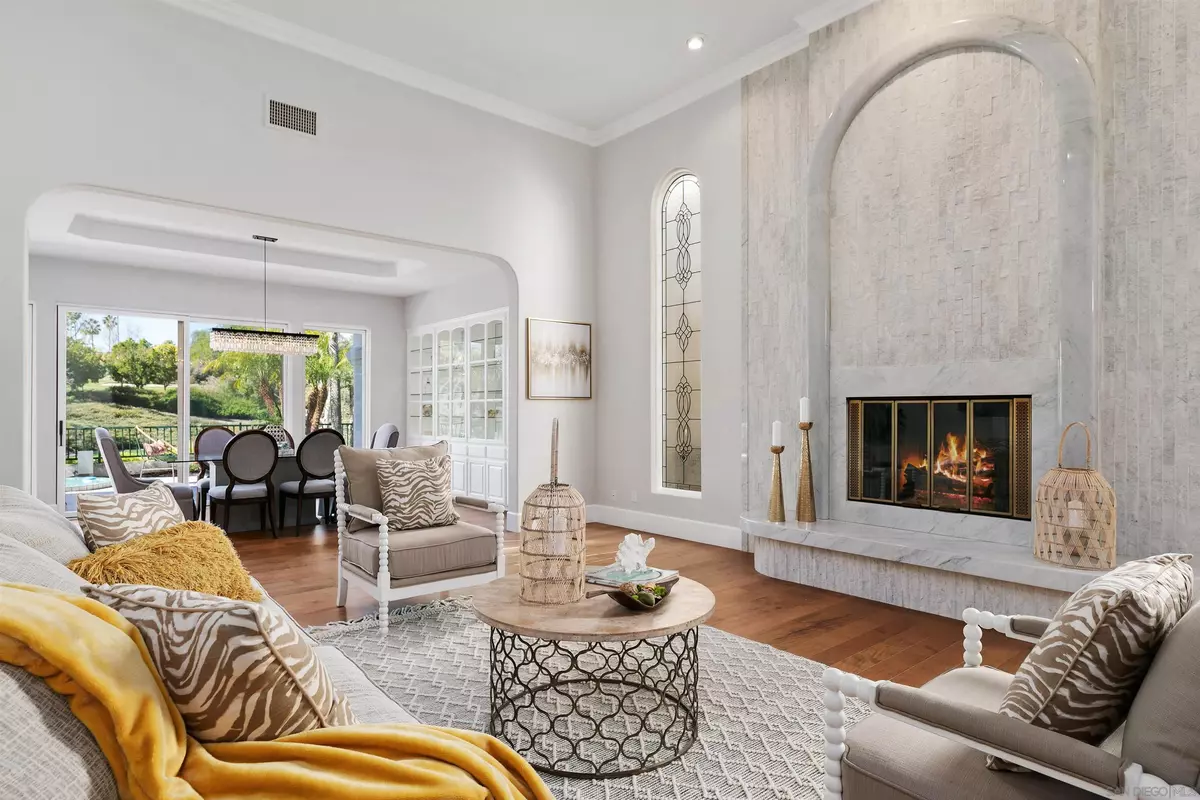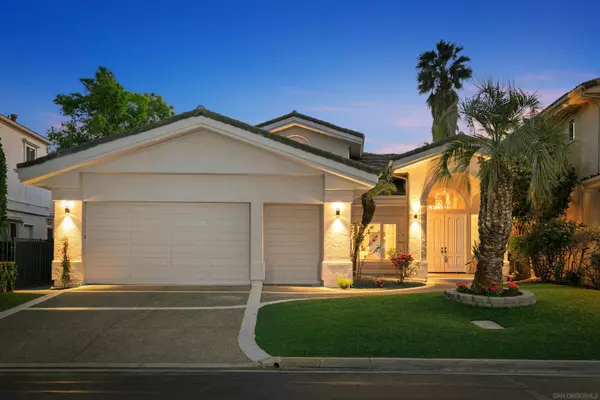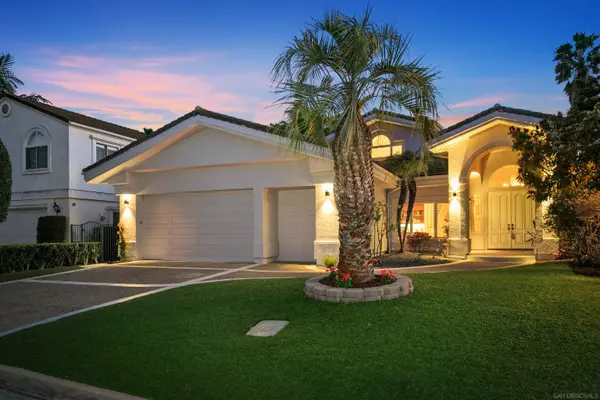$2,300,000
$1,950,000
17.9%For more information regarding the value of a property, please contact us for a free consultation.
4 Beds
4 Baths
4,238 SqFt
SOLD DATE : 03/30/2022
Key Details
Sold Price $2,300,000
Property Type Single Family Home
Sub Type Detached
Listing Status Sold
Purchase Type For Sale
Square Footage 4,238 sqft
Price per Sqft $542
Subdivision Rancho Bernardo
MLS Listing ID 220005016
Sold Date 03/30/22
Style Detached
Bedrooms 4
Full Baths 3
Half Baths 1
HOA Fees $260/mo
HOA Y/N Yes
Year Built 1988
Property Description
Set behind gates in the highly coveted Fairway Pointe, this ultra-private and custom built Estate showcases ~4230 square feet of unparalleled luxury and exquisite design overlooking Bernardo Heights Country Club Golf Course. The dramatic entrance welcomes you with soaring vaulted ceilings, a sweeping staircase, and impressive hardwood floors. The 2-story home offers 4 bedrooms, 3.5 bathrooms. The impressive chef's kitchen is outfitted with top-of-the-line appliances including a Sub-Zero built in Refrigerator and features a grand 10-foot center island that is open to the formal dining area. Dual master suites on each level. Main level primary room offers high ceilings & dual walk-in closets. Kitchen and family room are encased by glass sliding doors allowing for seamless indoor/outdoor living. On the second level, live lavishly in the primary bedroom suite with beautiful marble baths and a gigantic walk-in closet. HOA dues cover membership to Bernardo Heights Community Center.
Location
State CA
County San Diego
Community Rancho Bernardo
Area Rancho Bernardo (92128)
Building/Complex Name Fairway Pointe
Rooms
Master Bedroom 20x20
Bedroom 2 20x15
Bedroom 3 15x14
Bedroom 4 12x14
Living Room 35x20
Dining Room 14x20
Kitchen 22x13
Interior
Heating Natural Gas
Cooling Central Forced Air
Equipment Dishwasher, Disposal, Garage Door Opener, Microwave, Range/Oven, Refrigerator, Counter Top, Electric Cooking
Appliance Dishwasher, Disposal, Garage Door Opener, Microwave, Range/Oven, Refrigerator, Counter Top, Electric Cooking
Laundry Laundry Room
Exterior
Exterior Feature Stucco
Garage Attached
Garage Spaces 3.0
Fence Partial
Pool Community/Common
View Golf Course
Roof Type Tile/Clay
Total Parking Spaces 3
Building
Story 2
Lot Size Range 7500-10889 SF
Sewer Sewer Connected
Water Meter on Property
Level or Stories 2 Story
Others
Ownership Fee Simple
Monthly Total Fees $260
Acceptable Financing Cash, Conventional, VA
Listing Terms Cash, Conventional, VA
Read Less Info
Want to know what your home might be worth? Contact us for a FREE valuation!

Our team is ready to help you sell your home for the highest possible price ASAP

Bought with Mynor Schult • Coldwell Banker Assoc.Brkr-Mur








