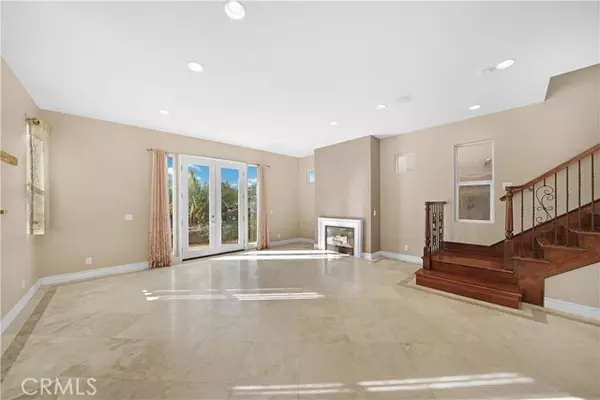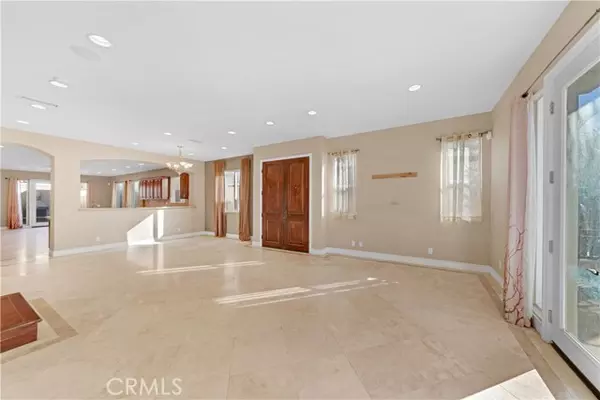$1,715,000
$1,725,000
0.6%For more information regarding the value of a property, please contact us for a free consultation.
3 Beds
4 Baths
2,994 SqFt
SOLD DATE : 03/29/2022
Key Details
Sold Price $1,715,000
Property Type Single Family Home
Sub Type Detached
Listing Status Sold
Purchase Type For Sale
Square Footage 2,994 sqft
Price per Sqft $572
MLS Listing ID NP22024343
Sold Date 03/29/22
Style Detached
Bedrooms 3
Full Baths 3
Half Baths 1
Construction Status Repairs Cosmetic
HOA Y/N No
Year Built 2005
Lot Size 3,308 Sqft
Acres 0.0759
Property Description
Welcome to Surf City! This Huntington Beach 3 bed and 3 1/2 bath plus bonus room home with 2-car detached garage is a rare find, just moments away from dining and shopping on Main Street, the pier, the beach, bike trails, and newly built Pacific City. The elegant and spacious open floor plan caters to today's family living without sacrificing functionality, privacy or style. Features include travertine with tumbled limestone mahogany wood flooring, vaulted ceilings, multiple fireplaces and jacuzzi tubs. The designer kitchen with a large island opens to the family room and great room each with their own fireplace. The spa inspired master bedroom and secondary bedrooms are on the 2nd level with the bonus room occupying the entire 3rd level. The master bedroom is complimented nicely with a fireplace, walk-in closet, jacuzzi spa, and Juliette balcony. The private back patio also has an above-ground jacuzzi tub enclosed with a gazebo and outdoor fireplace to enjoy the beautiful California evenings. Location, location, location, this Downtown home in Surf City is a must-see!
Welcome to Surf City! This Huntington Beach 3 bed and 3 1/2 bath plus bonus room home with 2-car detached garage is a rare find, just moments away from dining and shopping on Main Street, the pier, the beach, bike trails, and newly built Pacific City. The elegant and spacious open floor plan caters to today's family living without sacrificing functionality, privacy or style. Features include travertine with tumbled limestone mahogany wood flooring, vaulted ceilings, multiple fireplaces and jacuzzi tubs. The designer kitchen with a large island opens to the family room and great room each with their own fireplace. The spa inspired master bedroom and secondary bedrooms are on the 2nd level with the bonus room occupying the entire 3rd level. The master bedroom is complimented nicely with a fireplace, walk-in closet, jacuzzi spa, and Juliette balcony. The private back patio also has an above-ground jacuzzi tub enclosed with a gazebo and outdoor fireplace to enjoy the beautiful California evenings. Location, location, location, this Downtown home in Surf City is a must-see!
Location
State CA
County Orange
Area Oc - Huntington Beach (92648)
Interior
Interior Features 2 Staircases, Balcony, Copper Plumbing Full, Granite Counters
Flooring Stone, Wood
Fireplaces Type FP in Family Room, FP in Master BR, Great Room
Equipment Dishwasher, Double Oven, Gas Oven, Gas Stove, Gas Range
Appliance Dishwasher, Double Oven, Gas Oven, Gas Stove, Gas Range
Laundry Laundry Room
Exterior
Exterior Feature Stucco
Garage Garage
Garage Spaces 2.0
Utilities Available Sewer Connected
Roof Type Tile/Clay,Spanish Tile
Total Parking Spaces 2
Building
Lot Description Curbs, Sidewalks, Landscaped
Lot Size Range 1-3999 SF
Sewer Public Sewer
Water Public
Architectural Style Custom Built
Level or Stories 3 Story
Construction Status Repairs Cosmetic
Others
Acceptable Financing Cash To New Loan
Listing Terms Cash To New Loan
Read Less Info
Want to know what your home might be worth? Contact us for a FREE valuation!

Our team is ready to help you sell your home for the highest possible price ASAP

Bought with Tara McNabb • Compass








