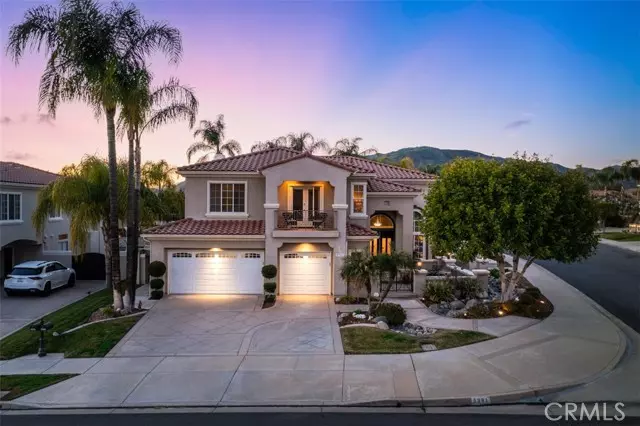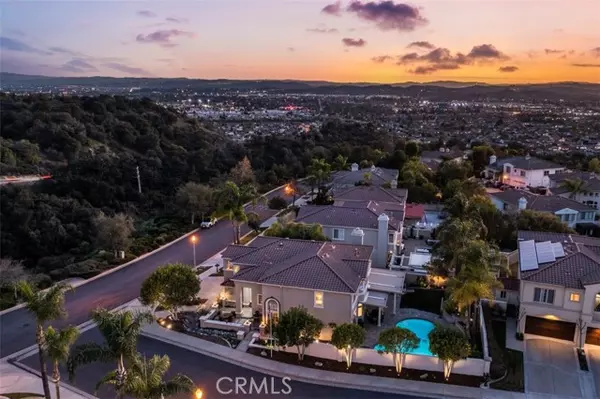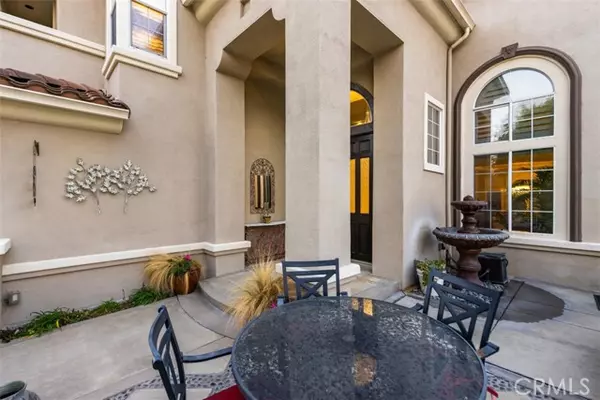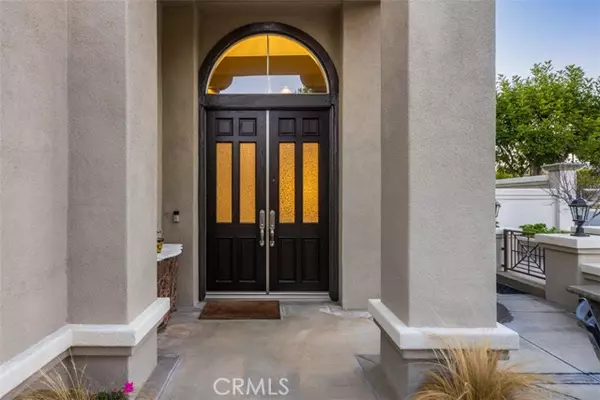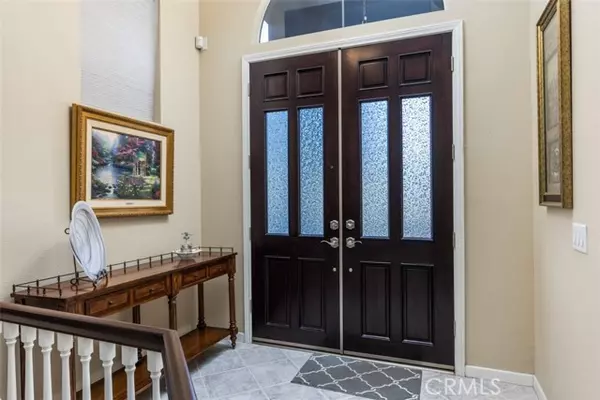$1,700,000
$1,650,000
3.0%For more information regarding the value of a property, please contact us for a free consultation.
4 Beds
3 Baths
3,160 SqFt
SOLD DATE : 03/29/2022
Key Details
Sold Price $1,700,000
Property Type Single Family Home
Sub Type Detached
Listing Status Sold
Purchase Type For Sale
Square Footage 3,160 sqft
Price per Sqft $537
MLS Listing ID CV22027488
Sold Date 03/29/22
Style Detached
Bedrooms 4
Full Baths 3
Construction Status Turnkey,Updated/Remodeled
HOA Fees $140/mo
HOA Y/N Yes
Year Built 1996
Lot Size 8,798 Sqft
Acres 0.202
Property Description
IMMACULATE POOL HOME SITUATED ON A QUIET CORNER LOT | LA VERNE HEIGHTS GATED COMMUNITY. Professionally landscaped grounds, the front yard offers grass, a variety of palms, a dry creek, enclosed front courtyard with seating and a view, and a covered front porch with double front doors. The tiled entry way opens to high ceilings, to the living room, and toward the impressive staircase. The living room offers bright windows, crown molding, and opens to the formal living room which also offers crown molding, a mirrored wall, and a view of the backyard. The updated kitchen features wood cabinetry, an island with contrasting white cabinetry, granite countertops, stainless steel appliances, an island with seating, recessed lighting, a walk-in pantry, and a sink that overlooks the backyard. The family room is open to the kitchen offering tiled floors, a brick fireplace with wood mantel, a ceiling fan, windows with shutters and a door to the backyard. Off the family room is a butler pantry/bar area. The downstairs bedroom, currently used as an office, has double entry doors, built-in cabinetry, work station, and a walk-in closet. The remodeled downstairs bathroom offers white cabinets, granite counters, a bowl sink, and a shower/tub with sliding glass enclosure. There is also a laundry room with sink that leads to the attached three car garage. Upstairs, you'll find a spacious bonus room or fifth bedroom that has a balcony with sweeping canyon views and a walk-in closet. The master suite features an upper level main bedroom area with a wall of windows, a retreat level with windows,
IMMACULATE POOL HOME SITUATED ON A QUIET CORNER LOT | LA VERNE HEIGHTS GATED COMMUNITY. Professionally landscaped grounds, the front yard offers grass, a variety of palms, a dry creek, enclosed front courtyard with seating and a view, and a covered front porch with double front doors. The tiled entry way opens to high ceilings, to the living room, and toward the impressive staircase. The living room offers bright windows, crown molding, and opens to the formal living room which also offers crown molding, a mirrored wall, and a view of the backyard. The updated kitchen features wood cabinetry, an island with contrasting white cabinetry, granite countertops, stainless steel appliances, an island with seating, recessed lighting, a walk-in pantry, and a sink that overlooks the backyard. The family room is open to the kitchen offering tiled floors, a brick fireplace with wood mantel, a ceiling fan, windows with shutters and a door to the backyard. Off the family room is a butler pantry/bar area. The downstairs bedroom, currently used as an office, has double entry doors, built-in cabinetry, work station, and a walk-in closet. The remodeled downstairs bathroom offers white cabinets, granite counters, a bowl sink, and a shower/tub with sliding glass enclosure. There is also a laundry room with sink that leads to the attached three car garage. Upstairs, you'll find a spacious bonus room or fifth bedroom that has a balcony with sweeping canyon views and a walk-in closet. The master suite features an upper level main bedroom area with a wall of windows, a retreat level with windows, a fireplace, and a built-in entertainment center. The master bathroom offers tiled floors, dual sinks, a walk-in shower with glass enclosure, a separate soaking tub, and a walk-in closet. Two additional bedrooms and a full bathroom upstairs. The backyard offers a swimming pool with raised spa with a spillway, a grass area, flagstone decking, a new alumawood covered patio, a built-in BBQ, and a spacious side yard. The community features tennis courts, basketball, pickle ball, a park, playground, picnic areas, entry fountain, and gated entry. This is one of La Verne's most sought after gated communities and this home is featured on the highly demanded "point" side of the community.
Location
State CA
County Los Angeles
Area La Verne (91750)
Zoning LVPR2D*
Interior
Interior Features Bar, Copper Plumbing Full, Granite Counters, Recessed Lighting
Cooling Central Forced Air, Dual
Flooring Carpet, Tile
Fireplaces Type FP in Family Room, FP in Master BR, Gas
Equipment Dishwasher, Disposal, Microwave, Double Oven, Gas Stove, Water Line to Refr
Appliance Dishwasher, Disposal, Microwave, Double Oven, Gas Stove, Water Line to Refr
Laundry Laundry Room, Inside
Exterior
Exterior Feature Stucco
Parking Features Direct Garage Access, Garage Door Opener
Garage Spaces 3.0
Fence Stucco Wall
Pool Below Ground, Private, Heated
View Valley/Canyon
Roof Type Tile/Clay
Total Parking Spaces 3
Building
Lot Description Corner Lot, Curbs, Sidewalks, Landscaped
Story 2
Lot Size Range 7500-10889 SF
Sewer Public Sewer
Water Public
Level or Stories 2 Story
Construction Status Turnkey,Updated/Remodeled
Others
Acceptable Financing Cash, Conventional, Cash To New Loan, Submit
Listing Terms Cash, Conventional, Cash To New Loan, Submit
Special Listing Condition Standard
Read Less Info
Want to know what your home might be worth? Contact us for a FREE valuation!

Our team is ready to help you sell your home for the highest possible price ASAP

Bought with ROB TITUS • COMPASS


