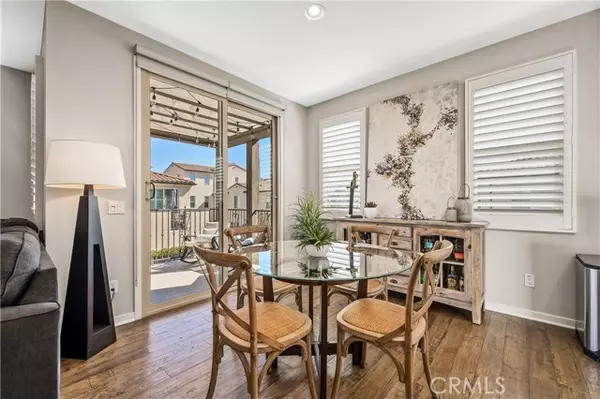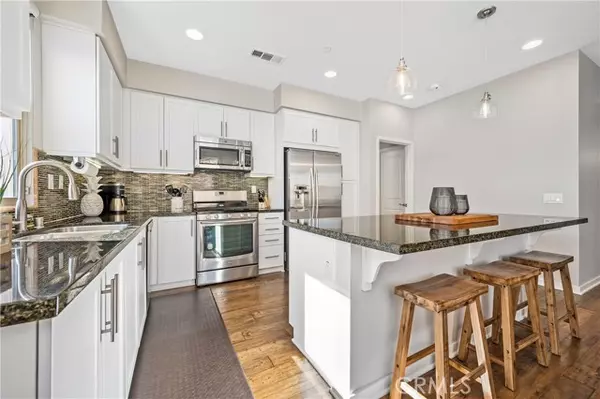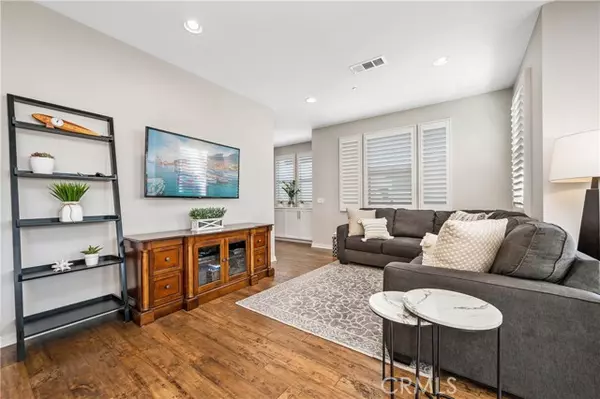$725,000
$730,000
0.7%For more information regarding the value of a property, please contact us for a free consultation.
2 Beds
2 Baths
1,361 SqFt
SOLD DATE : 03/25/2022
Key Details
Sold Price $725,000
Property Type Condo
Listing Status Sold
Purchase Type For Sale
Square Footage 1,361 sqft
Price per Sqft $532
MLS Listing ID NP22027196
Sold Date 03/25/22
Style All Other Attached
Bedrooms 2
Full Baths 2
Construction Status Turnkey
HOA Fees $266/mo
HOA Y/N Yes
Year Built 2013
Lot Size 1,361 Sqft
Acres 0.0312
Property Description
FABULOUS home in the Sendero Community of Rancho Mission Viejo with partial panoramic mountain VIEWS. This model perfect 2 bedroom /2 bath is an END UNIT which offers privacy with no one living above. Gorgeous engineered wood floors throughout. The OPEN FLOOR PLAN includes a large kitchen and center island, perfect for entertaining. Upgrades include granite counter tops, all stainless steel appliances, white shaker wood cabinets with nickel pull handles, and a beautiful upgraded tiled full back splash. This home has upgraded recessed lighting and Plantation shutters . Features include walk-in closets in both bedrooms. Exterior patio with wooden trellis, with beautiful mountain views. Two single car garages with direct access into your home and built in storage racks.NEW carpets. Enjoy resort-like amenities in the community that include resort style pools, spa, fire pits, fitness center, gas barbecue and much more... Access to biking and hiking trails. Close to the 73 Toll Road, 5 Freeway. Easy drive to restaurants, shopping centers and schools.
FABULOUS home in the Sendero Community of Rancho Mission Viejo with partial panoramic mountain VIEWS. This model perfect 2 bedroom /2 bath is an END UNIT which offers privacy with no one living above. Gorgeous engineered wood floors throughout. The OPEN FLOOR PLAN includes a large kitchen and center island, perfect for entertaining. Upgrades include granite counter tops, all stainless steel appliances, white shaker wood cabinets with nickel pull handles, and a beautiful upgraded tiled full back splash. This home has upgraded recessed lighting and Plantation shutters . Features include walk-in closets in both bedrooms. Exterior patio with wooden trellis, with beautiful mountain views. Two single car garages with direct access into your home and built in storage racks.NEW carpets. Enjoy resort-like amenities in the community that include resort style pools, spa, fire pits, fitness center, gas barbecue and much more... Access to biking and hiking trails. Close to the 73 Toll Road, 5 Freeway. Easy drive to restaurants, shopping centers and schools.
Location
State CA
County Orange
Area Oc - Ladera Ranch (92694)
Interior
Interior Features Granite Counters, Recessed Lighting
Cooling Central Forced Air
Flooring Carpet, Wood
Equipment Dishwasher, Dryer, Microwave, Washer, Gas Stove
Appliance Dishwasher, Dryer, Microwave, Washer, Gas Stove
Laundry Closet Full Sized, Closet Stacked
Exterior
Parking Features Direct Garage Access
Garage Spaces 2.0
Pool Exercise, Association, Heated
View Mountains/Hills
Total Parking Spaces 2
Building
Lot Description Corner Lot
Lot Size Range 1-3999 SF
Sewer Public Sewer
Water Public
Architectural Style Mediterranean/Spanish
Level or Stories 2 Story
Construction Status Turnkey
Others
Acceptable Financing Cash To New Loan
Listing Terms Cash To New Loan
Special Listing Condition Standard
Read Less Info
Want to know what your home might be worth? Contact us for a FREE valuation!

Our team is ready to help you sell your home for the highest possible price ASAP

Bought with Christina Clayson • First Team Real Estate







