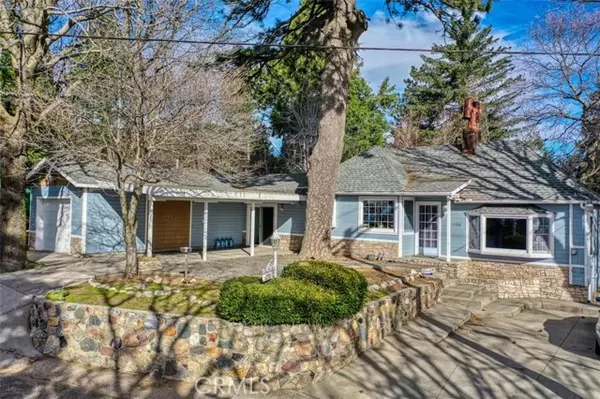$400,000
$339,500
17.8%For more information regarding the value of a property, please contact us for a free consultation.
2 Beds
1 Bath
1,072 SqFt
SOLD DATE : 03/25/2022
Key Details
Sold Price $400,000
Property Type Single Family Home
Sub Type Detached
Listing Status Sold
Purchase Type For Sale
Square Footage 1,072 sqft
Price per Sqft $373
MLS Listing ID EV22044783
Sold Date 03/25/22
Style Detached
Bedrooms 2
Full Baths 1
Construction Status Repairs Cosmetic,Updated/Remodeled
HOA Y/N No
Year Built 1940
Lot Size 6,300 Sqft
Acres 0.1446
Property Description
Level Entry awesome Single Story Traditional Residence built in 1940 with a complete remodel done in 1985. Filtered City Light Views of the San Bernardino Valley Basin from the Living Room and Kitchen Areas. Eat-in Kitchen offers abundant Cabinetry for storage along with Pull Out Drawers for Pots, Pans and Baking Goods, Tiled Countertops, built-in Cutting Board, built-in Stainless Steel Frigidaire Microwave, Stainless Steel Frigidaire Gallery Fridge with Water Line and Ice Maker, Stainless Steel Frigidaire Gas Oven and 5 Burner Cooktop, and Stainless Steel Whirlpool Dishwasher. Bathroom features Corian Countertop with 2 Sinks, Walk-in Bathtub and Separate Shower. Living Room features Wood Burning Brick fireplace with a built-in High Efficiency Osburn Wood Stove in place. Atrium Area Bonus Room that used to house a Jacuzzi is ideal for Mudroom Entry Area that could also be a Formal Dining Area. Attached 13 Foot x 24 Foot Garage with its own Heating System and 13 Foot x 8 Foot Laundry Room with Washer and Dryer, loads of cabinetry and Utility Sink. Other features include Air Conditioning, Dual Pane Windows throughout, 3 Year Old Bradford Eco Defender Gas Water Heater, fenced level backyard with Separate Storage Shed for Firewood and Yard Tools & 5-Car off Street Parking. Linoleum Kitchen Floor and carpeting throughout needs replacing, none-the-less what a find!!
Level Entry awesome Single Story Traditional Residence built in 1940 with a complete remodel done in 1985. Filtered City Light Views of the San Bernardino Valley Basin from the Living Room and Kitchen Areas. Eat-in Kitchen offers abundant Cabinetry for storage along with Pull Out Drawers for Pots, Pans and Baking Goods, Tiled Countertops, built-in Cutting Board, built-in Stainless Steel Frigidaire Microwave, Stainless Steel Frigidaire Gallery Fridge with Water Line and Ice Maker, Stainless Steel Frigidaire Gas Oven and 5 Burner Cooktop, and Stainless Steel Whirlpool Dishwasher. Bathroom features Corian Countertop with 2 Sinks, Walk-in Bathtub and Separate Shower. Living Room features Wood Burning Brick fireplace with a built-in High Efficiency Osburn Wood Stove in place. Atrium Area Bonus Room that used to house a Jacuzzi is ideal for Mudroom Entry Area that could also be a Formal Dining Area. Attached 13 Foot x 24 Foot Garage with its own Heating System and 13 Foot x 8 Foot Laundry Room with Washer and Dryer, loads of cabinetry and Utility Sink. Other features include Air Conditioning, Dual Pane Windows throughout, 3 Year Old Bradford Eco Defender Gas Water Heater, fenced level backyard with Separate Storage Shed for Firewood and Yard Tools & 5-Car off Street Parking. Linoleum Kitchen Floor and carpeting throughout needs replacing, none-the-less what a find!!
Location
State CA
County San Bernardino
Area Crestline (92325)
Zoning CF/RS-14M
Interior
Interior Features Ceramic Counters, Corian Counters, Partially Furnished, Tile Counters
Heating Natural Gas
Cooling Central Forced Air
Flooring Carpet
Fireplaces Type FP in Living Room, Masonry, Raised Hearth, Wood Stove Insert
Equipment Dishwasher, Disposal, Dryer, Microwave, Refrigerator, Washer, Gas Oven, Gas Stove, Ice Maker, Water Line to Refr, Gas Range
Appliance Dishwasher, Disposal, Dryer, Microwave, Refrigerator, Washer, Gas Oven, Gas Stove, Ice Maker, Water Line to Refr, Gas Range
Laundry Laundry Room, Inside
Exterior
Garage Direct Garage Access, Garage, Garage - Single Door, Garage Door Opener
Garage Spaces 1.0
Fence Excellent Condition, Chain Link
Utilities Available Cable Available, Electricity Connected, Natural Gas Connected, Phone Connected, Sewer Not Available, Water Connected
View Panoramic, Neighborhood, Trees/Woods, City Lights
Roof Type Composition
Total Parking Spaces 7
Building
Story 1
Lot Size Range 4000-7499 SF
Water Public
Architectural Style Traditional
Level or Stories 1 Story
Construction Status Repairs Cosmetic,Updated/Remodeled
Others
Monthly Total Fees $199
Acceptable Financing Cash, Cash To New Loan
Listing Terms Cash, Cash To New Loan
Special Listing Condition Standard
Read Less Info
Want to know what your home might be worth? Contact us for a FREE valuation!

Our team is ready to help you sell your home for the highest possible price ASAP

Bought with JALALL SEIDE • MUELLER REALTY








