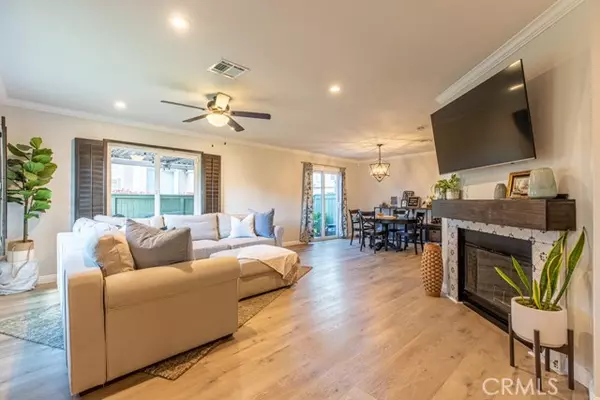$578,000
$520,000
11.2%For more information regarding the value of a property, please contact us for a free consultation.
3 Beds
3 Baths
1,339 SqFt
SOLD DATE : 03/25/2022
Key Details
Sold Price $578,000
Property Type Single Family Home
Sub Type Patio/Garden
Listing Status Sold
Purchase Type For Sale
Square Footage 1,339 sqft
Price per Sqft $431
MLS Listing ID CV22039639
Sold Date 03/25/22
Style All Other Attached
Bedrooms 3
Full Baths 2
Half Baths 1
Construction Status Updated/Remodeled
HOA Fees $320/mo
HOA Y/N Yes
Year Built 1987
Lot Size 1,339 Sqft
Acres 0.0307
Property Description
Welcome to Meadwood Village in Rancho Cucamonga where you'll find this beautifully updated two-story condominium. Step inside and youll find its move in ready, from the nice vinyl floors, neutral color tones, plantation shutters and gorgeous tiled fireplace. The kitchen features two modern accent shelves, Quartz counters, a farmhouse sink and soft closing shaker cabinets and recess lighting. Take a seat at the oversized island for a bowl of cereal or enjoy some company in the dining area. The dining area leads you to the lattice covered patio, perfect for a BBQ and enjoying the California breeze. The downstairs has a convenient coat closet and powder room for guests as well. Upstairs you will find a laundry closet fully equipped with shelving to store your washer/dryer and detergents. The main bedroom features a large closet space with sliding doors that coordinate with lighting and a private bathroom that has also been nicely updated with tile floors, modern vanity and lighting. The two other bedrooms have spacious closets, ceiling fans, recess lighting and natural light from the large windows. The hall bathroom has also been updated with tile floors, tile shower walls, newer vanity sink and lighting The HOA provides a well landscaped community with green belts, playground, 2 gated swimming pools, tennis and basketball courts. This home has many more upgrades like crown molding, newer water heater, newer electrical panel and the HOA recently replaced the tile roof in early 2022.
Welcome to Meadwood Village in Rancho Cucamonga where you'll find this beautifully updated two-story condominium. Step inside and youll find its move in ready, from the nice vinyl floors, neutral color tones, plantation shutters and gorgeous tiled fireplace. The kitchen features two modern accent shelves, Quartz counters, a farmhouse sink and soft closing shaker cabinets and recess lighting. Take a seat at the oversized island for a bowl of cereal or enjoy some company in the dining area. The dining area leads you to the lattice covered patio, perfect for a BBQ and enjoying the California breeze. The downstairs has a convenient coat closet and powder room for guests as well. Upstairs you will find a laundry closet fully equipped with shelving to store your washer/dryer and detergents. The main bedroom features a large closet space with sliding doors that coordinate with lighting and a private bathroom that has also been nicely updated with tile floors, modern vanity and lighting. The two other bedrooms have spacious closets, ceiling fans, recess lighting and natural light from the large windows. The hall bathroom has also been updated with tile floors, tile shower walls, newer vanity sink and lighting The HOA provides a well landscaped community with green belts, playground, 2 gated swimming pools, tennis and basketball courts. This home has many more upgrades like crown molding, newer water heater, newer electrical panel and the HOA recently replaced the tile roof in early 2022.
Location
State CA
County San Bernardino
Area Rancho Cucamonga (91730)
Interior
Interior Features Recessed Lighting
Cooling Central Forced Air
Flooring Linoleum/Vinyl, Tile
Fireplaces Type FP in Living Room
Equipment Dishwasher, Microwave, Gas Oven, Gas Range
Appliance Dishwasher, Microwave, Gas Oven, Gas Range
Laundry Closet Full Sized, Inside
Exterior
Garage Garage, Garage - Two Door
Garage Spaces 2.0
Fence Wood
Pool Community/Common, Association
Utilities Available Cable Available, Electricity Connected, Natural Gas Connected, Phone Available, Sewer Connected, Water Connected
Roof Type Tile/Clay
Total Parking Spaces 2
Building
Lot Description Curbs, Sidewalks
Story 2
Lot Size Range 1-3999 SF
Sewer Public Sewer
Water Public
Architectural Style Traditional
Level or Stories 2 Story
Construction Status Updated/Remodeled
Others
Acceptable Financing Cash, Conventional, VA
Listing Terms Cash, Conventional, VA
Special Listing Condition Standard
Read Less Info
Want to know what your home might be worth? Contact us for a FREE valuation!

Our team is ready to help you sell your home for the highest possible price ASAP

Bought with Sheng Wang • Century 21 Care








