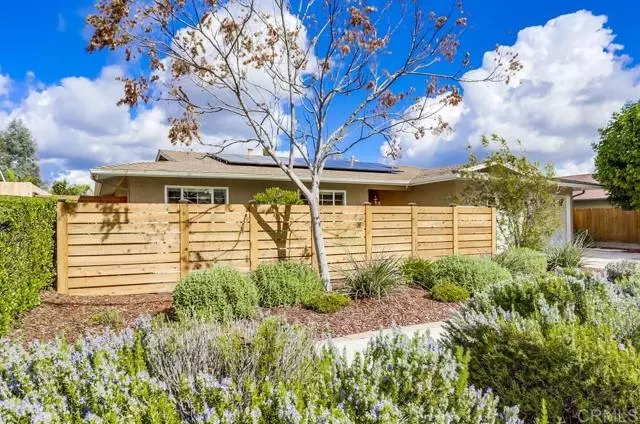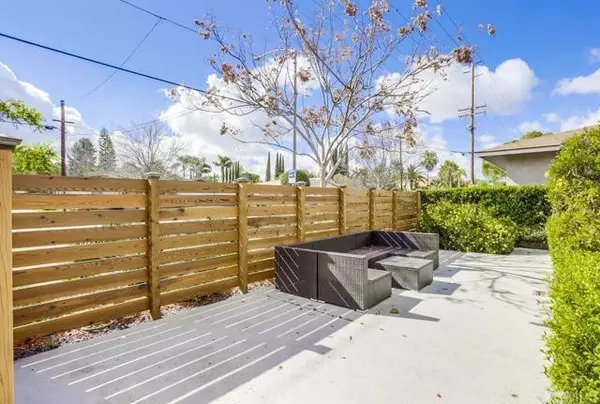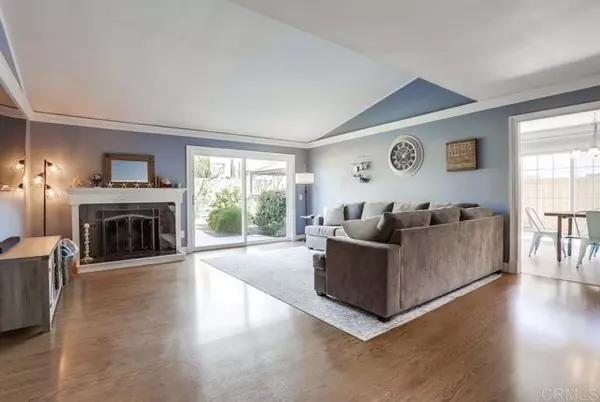$988,000
$988,000
For more information regarding the value of a property, please contact us for a free consultation.
4 Beds
2 Baths
1,619 SqFt
SOLD DATE : 03/18/2022
Key Details
Sold Price $988,000
Property Type Single Family Home
Sub Type Detached
Listing Status Sold
Purchase Type For Sale
Square Footage 1,619 sqft
Price per Sqft $610
MLS Listing ID PTP2201239
Sold Date 03/18/22
Style Detached
Bedrooms 4
Full Baths 2
Construction Status Updated/Remodeled
HOA Y/N No
Year Built 1970
Lot Size 7,000 Sqft
Acres 0.1607
Property Description
This meticulously maintained property is the PERFECT family home! It boasts a fully fenced front courtyard leading into a double door entryway with the sightline directly out to the well manicured backyard. On entry you will be greeted by a spacious living room with a vaulted ceiling. There is an abundance of natural light throughout the home. The kitchen is extremely functional with a large corner window bringing the outdoors in and servicing the dining area. On the way to the primary ensuite you will travel down a wide hallway ( with tons of extra storage space ) and pass by 3 spacious bedrooms and a full dual-sink bathroom which are perfectly laid out. The LARGE ensuite primary leads out to the backyard via french doors and you can enjoy a peaceful start to everyday by laying in bed and watching the sunrise :-) . This BIG backyard is to die for! Hill views, grass, jacuzzi, covered entertaining pad, low maintenance lanscape, apple tree, lemon tree, apricot tree, blood orange tree WOW!! List of UPDATES include: Solar added 15 panels (2020). Solar is FULLY OWNED. Jacuzzi added (2020) and concrete pad The 30-year roof was installed in 2007, with dormer vents added. Kitchen: new tile floor and backsplash with granite countertops in 2017 New tile floor and tub surround the hall bath, with a new shower valve and new toilet. All new master bath from top to bottom 2017 New concrete(except driveway) in 2015, new stucco in 2017 New windows were installed around 2017 New Livingroom slider door installed 2022 Newer gates on both sides of the house. Front of house fence inst
This meticulously maintained property is the PERFECT family home! It boasts a fully fenced front courtyard leading into a double door entryway with the sightline directly out to the well manicured backyard. On entry you will be greeted by a spacious living room with a vaulted ceiling. There is an abundance of natural light throughout the home. The kitchen is extremely functional with a large corner window bringing the outdoors in and servicing the dining area. On the way to the primary ensuite you will travel down a wide hallway ( with tons of extra storage space ) and pass by 3 spacious bedrooms and a full dual-sink bathroom which are perfectly laid out. The LARGE ensuite primary leads out to the backyard via french doors and you can enjoy a peaceful start to everyday by laying in bed and watching the sunrise :-) . This BIG backyard is to die for! Hill views, grass, jacuzzi, covered entertaining pad, low maintenance lanscape, apple tree, lemon tree, apricot tree, blood orange tree WOW!! List of UPDATES include: Solar added 15 panels (2020). Solar is FULLY OWNED. Jacuzzi added (2020) and concrete pad The 30-year roof was installed in 2007, with dormer vents added. Kitchen: new tile floor and backsplash with granite countertops in 2017 New tile floor and tub surround the hall bath, with a new shower valve and new toilet. All new master bath from top to bottom 2017 New concrete(except driveway) in 2015, new stucco in 2017 New windows were installed around 2017 New Livingroom slider door installed 2022 Newer gates on both sides of the house. Front of house fence installed 2019. Electric outlet to back patio area done HVAC work was redone for all new ducts/vents in 2012.
Location
State CA
County San Diego
Area Escondido (92025)
Zoning R-1:SINGLE
Interior
Interior Features Granite Counters, Pantry, Recessed Lighting, Track Lighting
Heating Natural Gas
Cooling Central Forced Air, Gas, Dual
Flooring Carpet, Laminate, Tile
Fireplaces Type FP in Living Room
Equipment Dishwasher, Microwave, Refrigerator, Convection Oven, Freezer, Gas Oven, Gas Stove, Ice Maker, Self Cleaning Oven, Vented Exhaust Fan, Barbecue, Gas Range, Gas Cooking
Appliance Dishwasher, Microwave, Refrigerator, Convection Oven, Freezer, Gas Oven, Gas Stove, Ice Maker, Self Cleaning Oven, Vented Exhaust Fan, Barbecue, Gas Range, Gas Cooking
Laundry Garage
Exterior
Garage Garage
Garage Spaces 2.0
Fence Excellent Condition, Privacy, Security, Wood
Community Features Horse Trails
Complex Features Horse Trails
Utilities Available Cable Available, Electricity Available, Electricity Connected, Natural Gas Available, See Remarks, Underground Utilities
View Mountains/Hills
Roof Type Shingle
Total Parking Spaces 4
Building
Lot Description Sidewalks
Lot Size Range 4000-7499 SF
Sewer Public Sewer
Water Public
Level or Stories 1 Story
Construction Status Updated/Remodeled
Schools
Elementary Schools Escondido Union School District
Middle Schools Escondido Union School District
High Schools Escondido Union High School District
Others
Acceptable Financing Cash, Conventional, FHA, VA
Listing Terms Cash, Conventional, FHA, VA
Special Listing Condition Standard
Read Less Info
Want to know what your home might be worth? Contact us for a FREE valuation!

Our team is ready to help you sell your home for the highest possible price ASAP

Bought with Kacey Smith • Berkshire Hathaway HomeService








