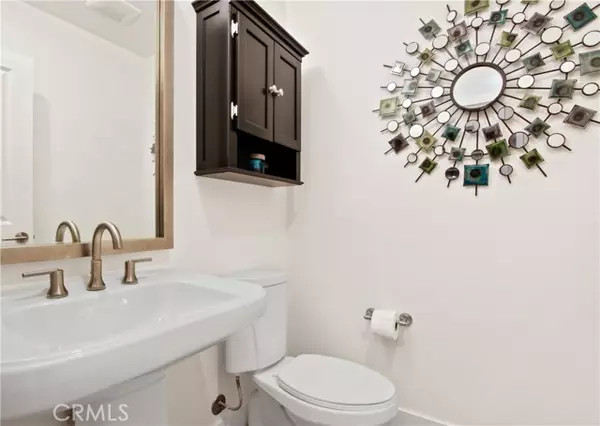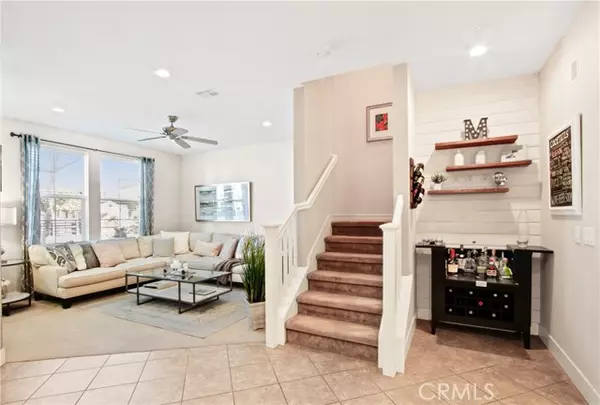$880,000
$839,950
4.8%For more information regarding the value of a property, please contact us for a free consultation.
3 Beds
3 Baths
1,648 SqFt
SOLD DATE : 03/23/2022
Key Details
Sold Price $880,000
Property Type Condo
Listing Status Sold
Purchase Type For Sale
Square Footage 1,648 sqft
Price per Sqft $533
MLS Listing ID SW22015895
Sold Date 03/23/22
Style All Other Attached
Bedrooms 3
Full Baths 1
Half Baths 2
Construction Status Turnkey
HOA Fees $266/mo
HOA Y/N Yes
Year Built 2014
Property Description
Gorgeous Shea Home in Sendero is in the close-knit community of Rancho Mission Viejo. Calendar events, Award Winning Amenities, and breathtaking views! Don't miss out on this Turnkey home in an ideal location across from the Rustic Sendero Farm. Light, Bright, Open Concept floor plan great for entertaining. Tile Flooring and Carpet with recessed lighting throughout. A large kitchen island with eat up bar, designer backsplash, stainless steel appliances. A convenient door leading to direct access to a large two car garage with flood lighting, overhead storage racks, and epoxy floors. Upstairs offers a cozy loft. Primary bedroom includes Primary bathroom with duel vanity, large shower and walk-in closet. Two secondary bedrooms. A convenient laundry room with cabinets and flood lighting. Enjoy all that this community offers with its exceptional resort-style amenities, including a private pool with a bar, it also features pools, spas, splash pads, gyms w/outdoor exercise centers, picnic areas with BBQ facilities, an arcade, bocce ball, putting green, sports bar, fire pits, and more! It is conveniently located near Ortega Hwy 74, 241, and 5 freeways. Just minutes to downtown San Juan Capistrano, beaches, Dana Point Harbor, and so much more.
Gorgeous Shea Home in Sendero is in the close-knit community of Rancho Mission Viejo. Calendar events, Award Winning Amenities, and breathtaking views! Don't miss out on this Turnkey home in an ideal location across from the Rustic Sendero Farm. Light, Bright, Open Concept floor plan great for entertaining. Tile Flooring and Carpet with recessed lighting throughout. A large kitchen island with eat up bar, designer backsplash, stainless steel appliances. A convenient door leading to direct access to a large two car garage with flood lighting, overhead storage racks, and epoxy floors. Upstairs offers a cozy loft. Primary bedroom includes Primary bathroom with duel vanity, large shower and walk-in closet. Two secondary bedrooms. A convenient laundry room with cabinets and flood lighting. Enjoy all that this community offers with its exceptional resort-style amenities, including a private pool with a bar, it also features pools, spas, splash pads, gyms w/outdoor exercise centers, picnic areas with BBQ facilities, an arcade, bocce ball, putting green, sports bar, fire pits, and more! It is conveniently located near Ortega Hwy 74, 241, and 5 freeways. Just minutes to downtown San Juan Capistrano, beaches, Dana Point Harbor, and so much more.
Location
State CA
County Orange
Area Oc - Ladera Ranch (92694)
Interior
Interior Features Corian Counters, Recessed Lighting
Cooling Central Forced Air
Flooring Carpet, Tile
Equipment Dishwasher, Disposal, Microwave, Water Softener, Gas Oven, Gas Range
Appliance Dishwasher, Disposal, Microwave, Water Softener, Gas Oven, Gas Range
Laundry Laundry Room, Inside
Exterior
Exterior Feature Block, Brick, Stucco, Wood
Parking Features Direct Garage Access, Garage, Garage - Single Door, Garage Door Opener
Garage Spaces 2.0
Pool Below Ground, Association, Gunite
Utilities Available Cable Available, Electricity Available, Electricity Connected, Natural Gas Available, Natural Gas Connected, Sewer Available, Underground Utilities, Water Available, Sewer Connected, Water Connected
View Neighborhood
Total Parking Spaces 2
Building
Lot Description Curbs, Sidewalks
Story 2
Sewer Public Sewer
Water Public
Level or Stories 2 Story
Construction Status Turnkey
Others
Acceptable Financing Cash, Conventional, Cash To New Loan
Listing Terms Cash, Conventional, Cash To New Loan
Special Listing Condition Standard
Read Less Info
Want to know what your home might be worth? Contact us for a FREE valuation!

Our team is ready to help you sell your home for the highest possible price ASAP

Bought with Julianne Pierzak • Compass







