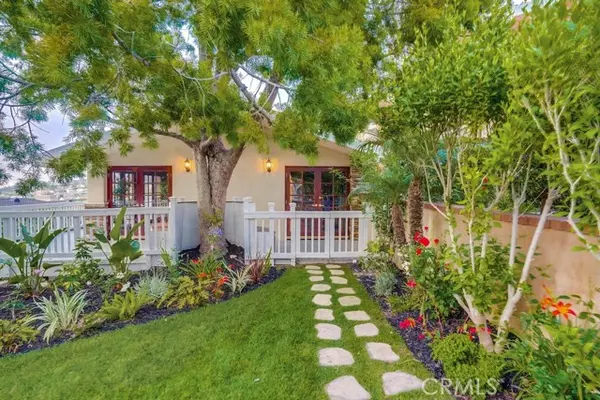$3,700,000
$3,650,000
1.4%For more information regarding the value of a property, please contact us for a free consultation.
5 Beds
4 Baths
4,460 SqFt
SOLD DATE : 03/22/2022
Key Details
Sold Price $3,700,000
Property Type Single Family Home
Sub Type Detached
Listing Status Sold
Purchase Type For Sale
Square Footage 4,460 sqft
Price per Sqft $829
MLS Listing ID SB21252437
Sold Date 03/22/22
Style Detached
Bedrooms 5
Full Baths 3
Half Baths 1
HOA Y/N No
Year Built 1978
Lot Size 0.857 Acres
Acres 0.857
Property Description
Rancho Palos Verdes private resort style living with stunning Ocean Views of the Queens Necklace. Beautifully crafted main house boasts polished Italian marble grand foyer with gilded columns, elegant archways and crystal chandeliers. Recent Upgrades include, the gourmet kitchen remodeled with quartzite countertops, farmhouse sink, finished in Kona cabinets & Viking stainless appliances beautifully lit by a oversize doomed sky light. The Upper level features 4 bedrooms, 2 full bathrooms with a designated HVAC system. The 3 large guest beds have compartmentalized sliding glass closets and share a full guest bath. The king sized Master bedroom is finished with ornate cathedral ceilings, hand crafted arched mahogany entryway door, a large walk-in closet waiting for your finishing touches, a cozy fireplace and French doors which open to a private balcony with a tucked away breakfast deck overlooking lush gardens. The Master bathroom is finished in marble, with an enormous high gloss double vanity, doomed walk-in cascading shower, jetted master tub with ocean views and comes equipped with bidet. The Lower level features bright open floor plan with high vaulted ceilings, Italian marble floors, solar tub light accents throughout, a designated HVAC, formal dining room, laundry room with basin sink, wine pantry, remodeled wet bar, entertainment half bath and wrap around patios lined in French doors, breath taking ocean views & shaded retreats. Relax in a formal library finished in decorative dark hardwood chronicling the tale of the vintner's tradition. Both front and backyard have
Rancho Palos Verdes private resort style living with stunning Ocean Views of the Queens Necklace. Beautifully crafted main house boasts polished Italian marble grand foyer with gilded columns, elegant archways and crystal chandeliers. Recent Upgrades include, the gourmet kitchen remodeled with quartzite countertops, farmhouse sink, finished in Kona cabinets & Viking stainless appliances beautifully lit by a oversize doomed sky light. The Upper level features 4 bedrooms, 2 full bathrooms with a designated HVAC system. The 3 large guest beds have compartmentalized sliding glass closets and share a full guest bath. The king sized Master bedroom is finished with ornate cathedral ceilings, hand crafted arched mahogany entryway door, a large walk-in closet waiting for your finishing touches, a cozy fireplace and French doors which open to a private balcony with a tucked away breakfast deck overlooking lush gardens. The Master bathroom is finished in marble, with an enormous high gloss double vanity, doomed walk-in cascading shower, jetted master tub with ocean views and comes equipped with bidet. The Lower level features bright open floor plan with high vaulted ceilings, Italian marble floors, solar tub light accents throughout, a designated HVAC, formal dining room, laundry room with basin sink, wine pantry, remodeled wet bar, entertainment half bath and wrap around patios lined in French doors, breath taking ocean views & shaded retreats. Relax in a formal library finished in decorative dark hardwood chronicling the tale of the vintner's tradition. Both front and backyard have been landscaped with fountains, new assorted vegetation and sod install. The Backyard has a enclosed regulation tennis court perfect for sunning, picnic flat overlooking the Agua Armaga Reserve, pool with a cascading jacuzzi, water fall koi pond, terraced gardens and separate pool house. The remodeled pool house is a tranquil 1 bedroom and 1 full bathroom with it's own new granny kitchenette and arguably the best views to behold the Santa Monica Bay. All this, built on a enormous 37,330 sqft Lot among the largest in the Monaco Neighborhood. There is an attached 3 car garage entry with ample room for storage. Located a short distance from golf course, community parks, upscale shopping and trendy restaurants. Truly a must see!
Location
State CA
County Los Angeles
Area Rancho Palos Verdes (90275)
Zoning RPRA1*
Interior
Interior Features Bar, Beamed Ceilings, Granite Counters, Living Room Deck Attached, Pantry, Recessed Lighting, Furnished
Cooling Central Forced Air
Flooring Carpet, Stone
Fireplaces Type FP in Living Room, FP in Master BR
Equipment Dishwasher, Disposal, Microwave, Refrigerator, Electric Oven, Gas Stove, Barbecue
Appliance Dishwasher, Disposal, Microwave, Refrigerator, Electric Oven, Gas Stove, Barbecue
Laundry Laundry Room, Inside
Exterior
Garage Spaces 3.0
Pool Below Ground, Private, Heated, Waterfall
View Ocean, Coastline, Harbor
Roof Type Spanish Tile
Total Parking Spaces 10
Building
Lot Description Landscaped
Sewer Public Sewer
Water Public
Architectural Style Contemporary, Mediterranean/Spanish
Level or Stories 3 Story
Others
Acceptable Financing Cash, Conventional, Seller May Carry, Cash To New Loan
Listing Terms Cash, Conventional, Seller May Carry, Cash To New Loan
Special Listing Condition Standard
Read Less Info
Want to know what your home might be worth? Contact us for a FREE valuation!

Our team is ready to help you sell your home for the highest possible price ASAP

Bought with Kristi Seth • Bayside








