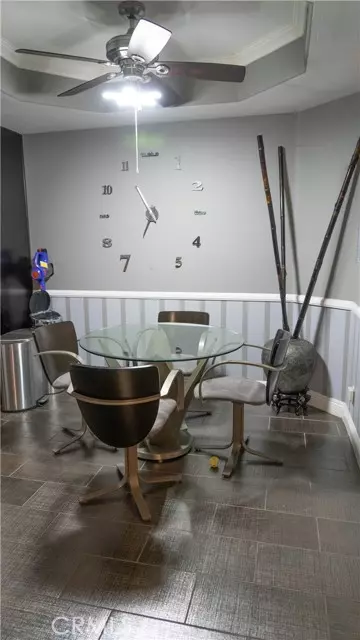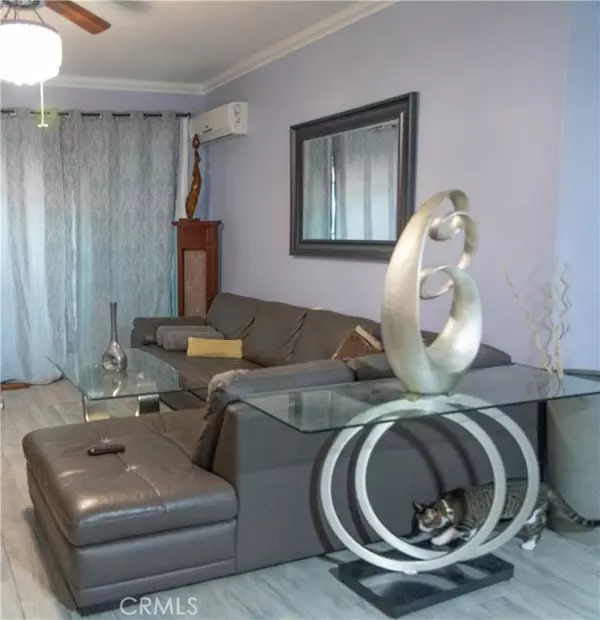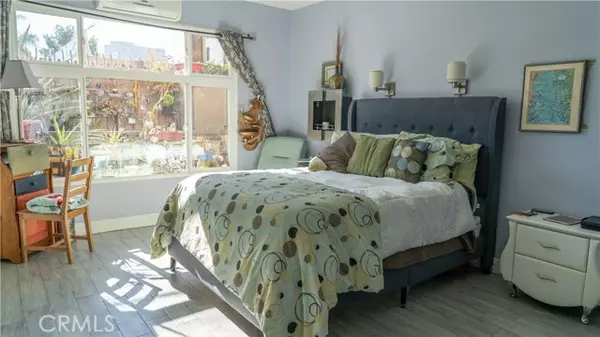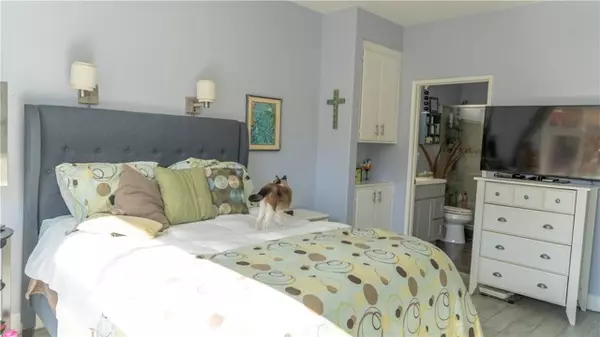$575,000
$477,000
20.5%For more information regarding the value of a property, please contact us for a free consultation.
2 Beds
2 Baths
1,017 SqFt
SOLD DATE : 03/22/2022
Key Details
Sold Price $575,000
Property Type Single Family Home
Sub Type Patio/Garden
Listing Status Sold
Purchase Type For Sale
Square Footage 1,017 sqft
Price per Sqft $565
MLS Listing ID PW22021933
Sold Date 03/22/22
Style All Other Attached
Bedrooms 2
Full Baths 2
Construction Status Turnkey
HOA Fees $326/mo
HOA Y/N Yes
Year Built 1990
Lot Size 0.672 Acres
Acres 0.672
Property Description
This condo lives like a single-family home! This condo has the largest patio/outdoor space of all the other 67 units in the whole building. Owner has created an extra 200sf of usable living space through the addition of a sunroom (home gym) and a shed (home office) erected on the patio; taking the living space from 1,017sf to 1,217sf of living space. The condo touts upgrades galore! The interior has been completely remodeled. Upgrades include a mini-split HVAC system, remodeled kitchen and baths with quartz counters, new cabinets and stainless appliances, new double-paned windows and patio doors, upgraded interior doors, crown molding, tile floors, ceiling fans, and too many upgrades to list. The gigantic patio has been divided into 3 separate living spaces with sitting areas, a grilling area, a storage container area, and even a beautiful garden. This is truly THE best condo in the building. The common area includes a rooftop pool and spa, an atrium river fountain, visitor's parking, a bike room and more all for low HOA dues of $326. Hurry, you'll be mad at yourself if you miss out on this one.
This condo lives like a single-family home! This condo has the largest patio/outdoor space of all the other 67 units in the whole building. Owner has created an extra 200sf of usable living space through the addition of a sunroom (home gym) and a shed (home office) erected on the patio; taking the living space from 1,017sf to 1,217sf of living space. The condo touts upgrades galore! The interior has been completely remodeled. Upgrades include a mini-split HVAC system, remodeled kitchen and baths with quartz counters, new cabinets and stainless appliances, new double-paned windows and patio doors, upgraded interior doors, crown molding, tile floors, ceiling fans, and too many upgrades to list. The gigantic patio has been divided into 3 separate living spaces with sitting areas, a grilling area, a storage container area, and even a beautiful garden. This is truly THE best condo in the building. The common area includes a rooftop pool and spa, an atrium river fountain, visitor's parking, a bike room and more all for low HOA dues of $326. Hurry, you'll be mad at yourself if you miss out on this one.
Location
State CA
County Los Angeles
Area Long Beach (90802)
Zoning LBPD14
Interior
Interior Features Balcony, Chair Railings, Coffered Ceiling(s), Copper Plumbing Full, Corian Counters, Living Room Deck Attached, Recessed Lighting, Stone Counters
Cooling Central Forced Air, Swamp Cooler(s), Other/Remarks, Electric, Energy Star
Flooring Tile
Fireplaces Type FP in Living Room, Electric, Gas
Equipment Dishwasher, Disposal, Dryer, Microwave, Refrigerator, Washer, Convection Oven, Ice Maker, Self Cleaning Oven, Vented Exhaust Fan, Water Line to Refr, Gas Range
Appliance Dishwasher, Disposal, Dryer, Microwave, Refrigerator, Washer, Convection Oven, Ice Maker, Self Cleaning Oven, Vented Exhaust Fan, Water Line to Refr, Gas Range
Laundry Closet Full Sized, Closet Stacked, Inside
Exterior
Exterior Feature Block, Concrete
Parking Features Assigned
Garage Spaces 2.0
Fence Privacy, Wrought Iron, Security
Pool Below Ground, Community/Common, Association, Roof Top, Fenced
Utilities Available Cable Available, Electricity Available, Natural Gas Available, Sewer Connected, Water Connected
Roof Type Metal
Total Parking Spaces 2
Building
Lot Description Curbs, Sidewalks, Landscaped
Story 4
Sewer Public Sewer
Water Public
Architectural Style Contemporary, Modern
Level or Stories 1 Story
Construction Status Turnkey
Others
Acceptable Financing Cash, Cash To New Loan
Listing Terms Cash, Cash To New Loan
Special Listing Condition Standard
Read Less Info
Want to know what your home might be worth? Contact us for a FREE valuation!

Our team is ready to help you sell your home for the highest possible price ASAP

Bought with Costanza Genoese Zerbi • Redfin Corporation







