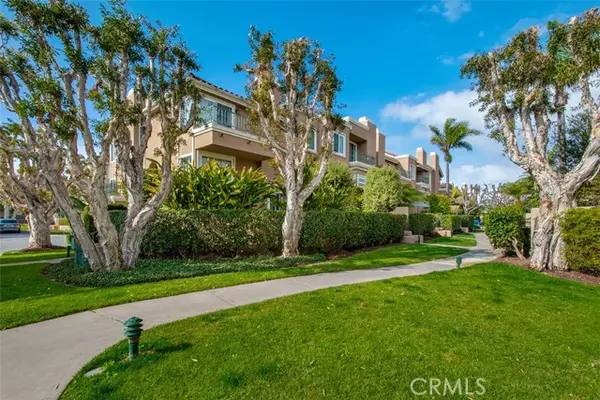$1,049,000
$1,049,000
For more information regarding the value of a property, please contact us for a free consultation.
2 Beds
3 Baths
2,029 SqFt
SOLD DATE : 03/21/2022
Key Details
Sold Price $1,049,000
Property Type Townhouse
Sub Type Townhome
Listing Status Sold
Purchase Type For Sale
Square Footage 2,029 sqft
Price per Sqft $517
MLS Listing ID OC22011179
Sold Date 03/21/22
Style Townhome
Bedrooms 2
Full Baths 2
Half Baths 1
HOA Fees $409/mo
HOA Y/N Yes
Year Built 1985
Lot Size 1,500 Sqft
Acres 0.0344
Property Description
**ENJOY LIVING AT THE CLUB SERIES AT SEACLIFF ON-THE-GREENS** BLOCKS TO THE BEACH!! SEACLIFF IS KNOWN FOR ITS GREENBELTS, LUSH LANDSCAPING, & WATERSCAPES!! This SERIES 100 has 2 MASTER BEDROOMS & 2.5 BATHROOMS. A Private Courtyard Welcome You as You Enter the Front Door into the Living Room w/Floor to Ceiling Windows that Allow an Abundance of Light to Flow In & a Gas Fireplace for those Chilly Mornings/Evenings. Walk up a Few Steps into the Formal Dining Room that Overlooks the Living Room. Kitchen has been Upgraded with White Cabinets, Granite Tile Countertop, Recessed Lighting. 2 Pantry Closets for Extra Storage, Trash/Recycling Drawer. Dining Area in the Kitchen w/Sliding Doors to a Balcony. There is Built-In Desk & Corner Cabinet off of Kitchen. Powder Room has an Abundance of Counter Space. Upstairs are 2 MASTER BEDROOMS. One MASTER SUITE has an "EXTRA LARGE" Walk-In Closet, Gas Fireplace. Bath w/TWO SEPARATE VANITIES, Jetted Tub, Walk-in Shower, Sliding Door opens to Balcony w/View. The 2nd MASTER has Mirrored Closet Doors, Bath w/Vanity, Walk-In Shower. Central Vacuum System. Washer & Dryer are located in the Upstairs Closet and are Included. Oversized 2 Car Garage w/Shelves for Storage. SEACLIFF ON-THE-GREENS is GUARD GATED w/24-HOUR SECURITY. Within the Community you have access to 2 Heated Pools, Hot Tubs, Clubhouse, Walking Trails PLUS a SHORT WALK, BIKE RIDE TO THE BEACH, DOG PARK, PIER!! TAKE ADVANTAGE OF ALL DOWNTOWN SURF CITY AND PACIFIC CITY HAVE TO OFFER - Dining, Shopping, Entertainment. IF YOU HAVE BEEN WANTING TO DO "BEACHSTYLE LIVING" THIS IS YOUR OPPO
**ENJOY LIVING AT THE CLUB SERIES AT SEACLIFF ON-THE-GREENS** BLOCKS TO THE BEACH!! SEACLIFF IS KNOWN FOR ITS GREENBELTS, LUSH LANDSCAPING, & WATERSCAPES!! This SERIES 100 has 2 MASTER BEDROOMS & 2.5 BATHROOMS. A Private Courtyard Welcome You as You Enter the Front Door into the Living Room w/Floor to Ceiling Windows that Allow an Abundance of Light to Flow In & a Gas Fireplace for those Chilly Mornings/Evenings. Walk up a Few Steps into the Formal Dining Room that Overlooks the Living Room. Kitchen has been Upgraded with White Cabinets, Granite Tile Countertop, Recessed Lighting. 2 Pantry Closets for Extra Storage, Trash/Recycling Drawer. Dining Area in the Kitchen w/Sliding Doors to a Balcony. There is Built-In Desk & Corner Cabinet off of Kitchen. Powder Room has an Abundance of Counter Space. Upstairs are 2 MASTER BEDROOMS. One MASTER SUITE has an "EXTRA LARGE" Walk-In Closet, Gas Fireplace. Bath w/TWO SEPARATE VANITIES, Jetted Tub, Walk-in Shower, Sliding Door opens to Balcony w/View. The 2nd MASTER has Mirrored Closet Doors, Bath w/Vanity, Walk-In Shower. Central Vacuum System. Washer & Dryer are located in the Upstairs Closet and are Included. Oversized 2 Car Garage w/Shelves for Storage. SEACLIFF ON-THE-GREENS is GUARD GATED w/24-HOUR SECURITY. Within the Community you have access to 2 Heated Pools, Hot Tubs, Clubhouse, Walking Trails PLUS a SHORT WALK, BIKE RIDE TO THE BEACH, DOG PARK, PIER!! TAKE ADVANTAGE OF ALL DOWNTOWN SURF CITY AND PACIFIC CITY HAVE TO OFFER - Dining, Shopping, Entertainment. IF YOU HAVE BEEN WANTING TO DO "BEACHSTYLE LIVING" THIS IS YOUR OPPORTUNITY.https://my.matterport.com/show/?m=2Gh3FmAmrqP&mls=1
Location
State CA
County Orange
Area Oc - Huntington Beach (92648)
Interior
Interior Features Balcony, Corian Counters, Granite Counters, Living Room Balcony, Pantry, Recessed Lighting
Cooling Central Forced Air
Flooring Carpet, Wood
Fireplaces Type FP in Living Room, FP in Master BR, Gas, Gas Starter
Equipment Dishwasher, Disposal, Dryer, Microwave, Refrigerator, Washer, Electric Oven, Freezer
Appliance Dishwasher, Disposal, Dryer, Microwave, Refrigerator, Washer, Electric Oven, Freezer
Laundry Closet Full Sized, Inside
Exterior
Garage Direct Garage Access, Garage, Garage - Two Door
Garage Spaces 2.0
Pool Association
Roof Type Spanish Tile
Total Parking Spaces 2
Building
Lot Description Curbs, Sidewalks
Story 2
Lot Size Range 1-3999 SF
Sewer Public Sewer, Sewer Paid
Water Public
Architectural Style Mediterranean/Spanish
Level or Stories Split Level
Others
Acceptable Financing Cash, Conventional, Cash To New Loan
Listing Terms Cash, Conventional, Cash To New Loan
Special Listing Condition Standard
Read Less Info
Want to know what your home might be worth? Contact us for a FREE valuation!

Our team is ready to help you sell your home for the highest possible price ASAP

Bought with Diana Perna • PK Real Estate & Investments








