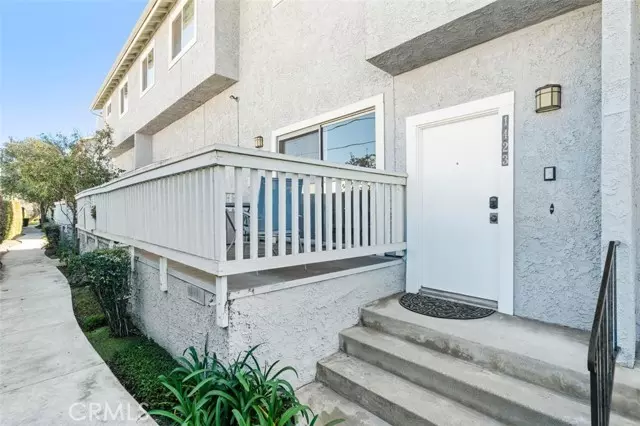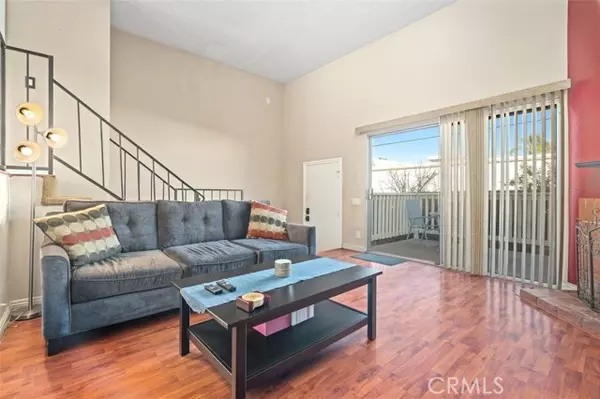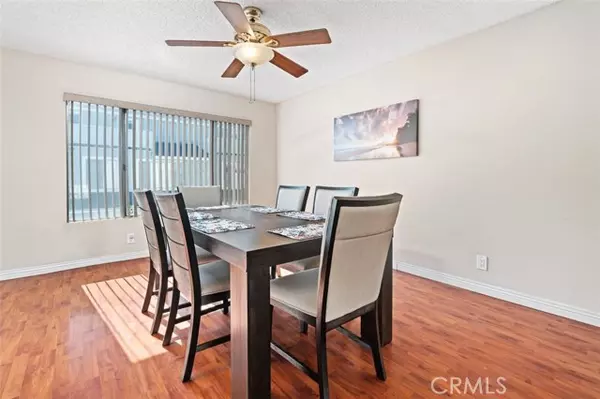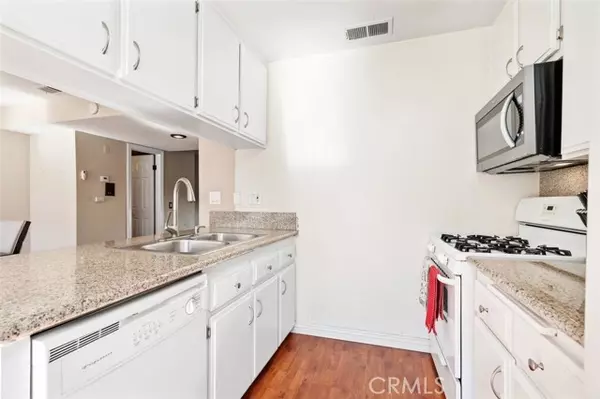$586,000
$535,000
9.5%For more information regarding the value of a property, please contact us for a free consultation.
3 Beds
3 Baths
1,371 SqFt
SOLD DATE : 03/21/2022
Key Details
Sold Price $586,000
Property Type Townhouse
Sub Type Townhome
Listing Status Sold
Purchase Type For Sale
Square Footage 1,371 sqft
Price per Sqft $427
MLS Listing ID AR22018465
Sold Date 03/21/22
Style Townhome
Bedrooms 3
Full Baths 2
Half Baths 1
Construction Status Turnkey
HOA Fees $330/mo
HOA Y/N Yes
Year Built 1984
Lot Size 2.326 Acres
Acres 2.326
Property Description
This lovely 3 bedroom, 2.5 bath tri-level townhome is one of only a few 3 bedroom models in the Sunset Village complex! The community is quiet and well-maintained and includes a fenced pool & spa area, 2 large open grassy areas, ample visitor parking and is located in a great neighborhood convenient to all! The entry level consists of a spacious living room with a cozy fireplace and sliding glass doors that lead out to a large front patio which is great for gathering and barbequing. There are beautiful laminate floors that extend throughout the entire unit. The lower level has an attached 2-car garage and 2 laundry options; one in the garage and one indoors. The garage features epoxy floors and storage shelves. On the second level you'll find a huge dining area with lots of natural light. Adjacent is the kitchen which has been updated with granite counter tops. There is also a remodeled half bath next to the dining area. The 3 bedrooms are located on the next level up. The master bedroom includes a generous walk-in closet and an attached full bath with dual sinks. The other 2 bedrooms share the hall bath, which is another full bath. All 3 bathrooms have been updated with beautiful glass sinks and upgraded faucets. There is abundant storage throughout the home, including an oversized wrap-around closet under the stairs. This astounding townhome is really a must see!
This lovely 3 bedroom, 2.5 bath tri-level townhome is one of only a few 3 bedroom models in the Sunset Village complex! The community is quiet and well-maintained and includes a fenced pool & spa area, 2 large open grassy areas, ample visitor parking and is located in a great neighborhood convenient to all! The entry level consists of a spacious living room with a cozy fireplace and sliding glass doors that lead out to a large front patio which is great for gathering and barbequing. There are beautiful laminate floors that extend throughout the entire unit. The lower level has an attached 2-car garage and 2 laundry options; one in the garage and one indoors. The garage features epoxy floors and storage shelves. On the second level you'll find a huge dining area with lots of natural light. Adjacent is the kitchen which has been updated with granite counter tops. There is also a remodeled half bath next to the dining area. The 3 bedrooms are located on the next level up. The master bedroom includes a generous walk-in closet and an attached full bath with dual sinks. The other 2 bedrooms share the hall bath, which is another full bath. All 3 bathrooms have been updated with beautiful glass sinks and upgraded faucets. There is abundant storage throughout the home, including an oversized wrap-around closet under the stairs. This astounding townhome is really a must see!
Location
State CA
County Los Angeles
Area West Covina (91790)
Zoning WCMF20*
Interior
Interior Features Granite Counters, Track Lighting, Two Story Ceilings
Cooling Central Forced Air
Flooring Carpet, Laminate, Tile
Fireplaces Type FP in Living Room, Gas Starter
Equipment Dishwasher, Disposal, Dryer, Microwave, Refrigerator, Washer, Gas Oven, Gas Range
Appliance Dishwasher, Disposal, Dryer, Microwave, Refrigerator, Washer, Gas Oven, Gas Range
Laundry Garage
Exterior
Exterior Feature Stucco
Parking Features Garage - Two Door, Garage Door Opener
Garage Spaces 2.0
Pool Below Ground, Community/Common, Association, Fenced
View Mountains/Hills, Peek-A-Boo
Roof Type Composition
Total Parking Spaces 2
Building
Lot Description Curbs, Sidewalks
Story 3
Sewer Public Sewer
Water Public
Level or Stories 3 Story
Construction Status Turnkey
Others
Acceptable Financing Cash, Cash To New Loan
Listing Terms Cash, Cash To New Loan
Special Listing Condition Standard
Read Less Info
Want to know what your home might be worth? Contact us for a FREE valuation!

Our team is ready to help you sell your home for the highest possible price ASAP

Bought with NON LISTED AGENT • NON LISTED OFFICE







