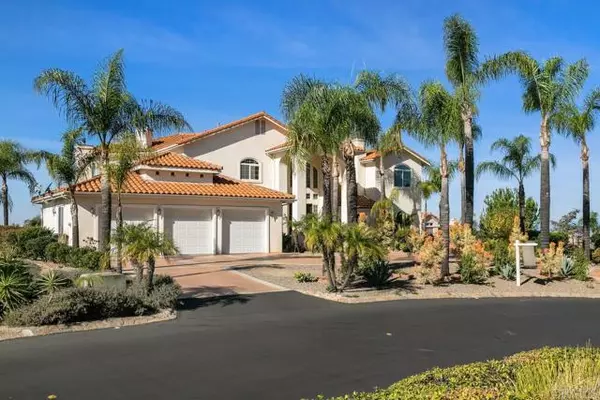$1,950,000
$2,190,000
11.0%For more information regarding the value of a property, please contact us for a free consultation.
4 Beds
5 Baths
4,542 SqFt
SOLD DATE : 03/18/2022
Key Details
Sold Price $1,950,000
Property Type Single Family Home
Sub Type Detached
Listing Status Sold
Purchase Type For Sale
Square Footage 4,542 sqft
Price per Sqft $429
MLS Listing ID NDP2201082
Sold Date 03/18/22
Style Detached
Bedrooms 4
Full Baths 4
Half Baths 1
HOA Fees $210/mo
HOA Y/N Yes
Year Built 2003
Lot Size 0.590 Acres
Acres 0.59
Property Description
Price Adjustment $2099,000-2,190,00. Perched at a Stunning Elevation with Incredible Panoramic Ocean and Mountain views this home is immaculate located in prestigious gated Rimrock Estates. First time on the market! There is not a better place to enjoy all the refinements of Southern California living at this ideally located custom home. A true one-of-a-kind home like this only comes available once in a lifetime! Enjoy the unobstructed views from the entire family room, kitchen, master bedroom. The exquisite craftsmanship and materials reflect no expense spared. The many features of this 4bd/4.5 ba and 4,542 sq. ft on .59 acre property presents a home of distinction, quality, luxury & comfort. As you enter the property you see a circular driveway and gorgeous custom fountain. Grand entry with soaring ceilings and arched art areas. Original homeowners show pride of ownership and high-end details throughout. Beautifully presented 4-bedroom ensuites were designed with a clean aesthetic and ideal indoor/outdoor living. Features include: medallion tile designs, massive soaring ceilings, walls of windows, winding staircase, and three fireplaces. The Main level has a substantial sized office, bedroom and bathroom suite with its own entrance, dining room, kitchen, family room, living room and ceramic Tile floors throughout. Kitchen includes custom maple cabinets, granite countertops and an open concept to the family room. As you go upstairs you will see a cast Iron stair railing, three bedrooms with full baths. Master bedroom includes a deck to enjoy the morning cup of coffee and v
Price Adjustment $2099,000-2,190,00. Perched at a Stunning Elevation with Incredible Panoramic Ocean and Mountain views this home is immaculate located in prestigious gated Rimrock Estates. First time on the market! There is not a better place to enjoy all the refinements of Southern California living at this ideally located custom home. A true one-of-a-kind home like this only comes available once in a lifetime! Enjoy the unobstructed views from the entire family room, kitchen, master bedroom. The exquisite craftsmanship and materials reflect no expense spared. The many features of this 4bd/4.5 ba and 4,542 sq. ft on .59 acre property presents a home of distinction, quality, luxury & comfort. As you enter the property you see a circular driveway and gorgeous custom fountain. Grand entry with soaring ceilings and arched art areas. Original homeowners show pride of ownership and high-end details throughout. Beautifully presented 4-bedroom ensuites were designed with a clean aesthetic and ideal indoor/outdoor living. Features include: medallion tile designs, massive soaring ceilings, walls of windows, winding staircase, and three fireplaces. The Main level has a substantial sized office, bedroom and bathroom suite with its own entrance, dining room, kitchen, family room, living room and ceramic Tile floors throughout. Kitchen includes custom maple cabinets, granite countertops and an open concept to the family room. As you go upstairs you will see a cast Iron stair railing, three bedrooms with full baths. Master bedroom includes a deck to enjoy the morning cup of coffee and views of the ocean and sunrise. The master bath has walk-in closets, jacuzzi Tub and fireplace. The outdoor areas provide the perfect sunrise or sunset backdrop for entertaining and comfortable family living. Outdoor kitchen with plenty of room for family and friends and room for a pool. The serene beauty & privacy is stunning with fruit trees and low-water landscape maintenance. Three car garage with epoxy flooring and additional space. Everything you ever wanted and low HOA fees. This property is close to the 15 freeway with easy access to Welk Resorts, Temecula, Fallbrook, Vista, San Marcos, Carlsbad w/an easy commute to San Diego, San Clemente, Palomar Hospital. This setting is nothing short of Spectacular!
Location
State CA
County San Diego
Area Escondido (92026)
Zoning R-1:SINGLE
Interior
Cooling Central Forced Air
Fireplaces Type FP in Family Room, FP in Living Room, FP in Master BR
Laundry Laundry Room
Exterior
Garage Spaces 3.0
View Mountains/Hills, Ocean, Panoramic, Neighborhood, City Lights
Total Parking Spaces 3
Building
Lot Description Curbs, Landscaped
Story 2
Lot Size Range .5 to 1 AC
Sewer Public Sewer
Water Public
Level or Stories 2 Story
Schools
Elementary Schools Escondido Union School District
Middle Schools Escondido Union School District
High Schools Escondido Union High School District
Others
Acceptable Financing Cash, Conventional, VA
Listing Terms Cash, Conventional, VA
Special Listing Condition Standard
Read Less Info
Want to know what your home might be worth? Contact us for a FREE valuation!

Our team is ready to help you sell your home for the highest possible price ASAP

Bought with LeEtta Rudolph • HomeSmart Realty West








