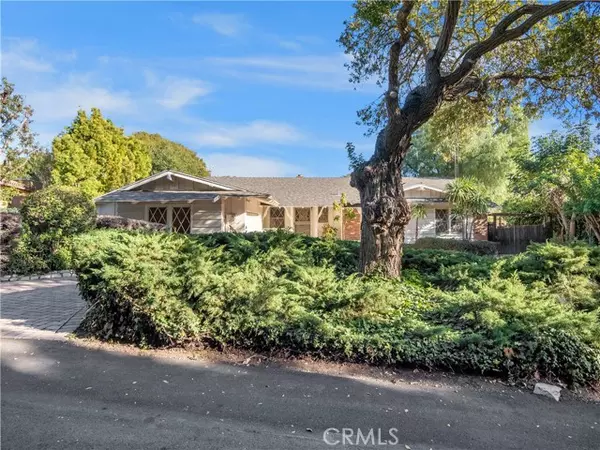$1,860,000
$1,475,000
26.1%For more information regarding the value of a property, please contact us for a free consultation.
3 Beds
3 Baths
1,759 SqFt
SOLD DATE : 03/18/2022
Key Details
Sold Price $1,860,000
Property Type Single Family Home
Sub Type Detached
Listing Status Sold
Purchase Type For Sale
Square Footage 1,759 sqft
Price per Sqft $1,057
MLS Listing ID OC22014651
Sold Date 03/18/22
Style Detached
Bedrooms 3
Full Baths 2
Half Baths 1
Construction Status Repairs Cosmetic
HOA Y/N No
Year Built 1959
Lot Size 0.636 Acres
Acres 0.6361
Property Description
Incredible Opportunity! Absolutely Charming Vintage Pool Home Located on a Quiet Cul-de-Sac Street in the Middlecrest/Crestridge Area of Rancho Palos Verdes. This Sprawling Single Story 3 Bedroom, 2.5 Bath, 1,759 SQFT Foot Home is Situated on a 27,710 SQFT Lot with Canyon Views and a Secluded 2nd Backyard that is FLAT and Sits Below the Wrap-Around Pool/Yard . A Paver Circular Driveway, Tropical Landscaping, and a Welcoming Front Porch Greets you. Step Through the Front Door to the Light, Bright, and Open Floorplan with Hardwood Flooring & Lots of Windows & Sliders for Natural Light. This Sprawling Ranch-Style Beauty Features Central A/C, a Large Inviting Family Room with Crackling Brick Fireplace & Custom Built-In Shelving/Cabinets, a Dining Room with Built-In Corner Hutch, Huge Formal Living Room, and a Spacious Kitchen with Lots of Tiled Countertops, Natural Wood Cabinetry, 2 Large Pantries, Plus a Walk-In Pantry (Currently Used as an Office Niche), Stainless Sinks, Electric Stove, Dishwasher, and a Phone Niche. Adjacent Inside Laundry Room w/Sink & Direct Access to 2 Car Garage with Work Bench & Built-In Storage. It Boasts a True Master Suite with His & Hers Mirrored Closets, 2 Vanities (1 w/Sit-Down Make-Up Station & Built-In Linen Storage & the Other w/Sink & Tons of Storage. The 2 Guest Bedrooms Each have Built-In Window Seats. Spacious Guest Bathroom has Tub/Shower Combo w/Tile Surround & Glass Enclosure. Jack & Jill Half Bath off Entry & 1st Guest Bedroom. It has a Wonderful Entertainer's Backyard with Covered Patio, Large Deck Area, and Sparkling Pool.
Incredible Opportunity! Absolutely Charming Vintage Pool Home Located on a Quiet Cul-de-Sac Street in the Middlecrest/Crestridge Area of Rancho Palos Verdes. This Sprawling Single Story 3 Bedroom, 2.5 Bath, 1,759 SQFT Foot Home is Situated on a 27,710 SQFT Lot with Canyon Views and a Secluded 2nd Backyard that is FLAT and Sits Below the Wrap-Around Pool/Yard . A Paver Circular Driveway, Tropical Landscaping, and a Welcoming Front Porch Greets you. Step Through the Front Door to the Light, Bright, and Open Floorplan with Hardwood Flooring & Lots of Windows & Sliders for Natural Light. This Sprawling Ranch-Style Beauty Features Central A/C, a Large Inviting Family Room with Crackling Brick Fireplace & Custom Built-In Shelving/Cabinets, a Dining Room with Built-In Corner Hutch, Huge Formal Living Room, and a Spacious Kitchen with Lots of Tiled Countertops, Natural Wood Cabinetry, 2 Large Pantries, Plus a Walk-In Pantry (Currently Used as an Office Niche), Stainless Sinks, Electric Stove, Dishwasher, and a Phone Niche. Adjacent Inside Laundry Room w/Sink & Direct Access to 2 Car Garage with Work Bench & Built-In Storage. It Boasts a True Master Suite with His & Hers Mirrored Closets, 2 Vanities (1 w/Sit-Down Make-Up Station & Built-In Linen Storage & the Other w/Sink & Tons of Storage. The 2 Guest Bedrooms Each have Built-In Window Seats. Spacious Guest Bathroom has Tub/Shower Combo w/Tile Surround & Glass Enclosure. Jack & Jill Half Bath off Entry & 1st Guest Bedroom. It has a Wonderful Entertainer's Backyard with Covered Patio, Large Deck Area, and Sparkling Pool.
Location
State CA
County Los Angeles
Area Rancho Palos Verdes (90275)
Interior
Interior Features Tile Counters
Cooling Central Forced Air
Flooring Carpet, Wood
Fireplaces Type FP in Family Room, Gas
Equipment Dishwasher, Disposal, Double Oven, Electric Range
Appliance Dishwasher, Disposal, Double Oven, Electric Range
Laundry Laundry Room, Inside
Exterior
Parking Features Direct Garage Access, Garage - Single Door
Garage Spaces 2.0
Pool Below Ground, Private
Utilities Available Sewer Connected, Water Connected
View Valley/Canyon
Total Parking Spaces 2
Building
Lot Description Cul-De-Sac, Landscaped
Story 1
Sewer Public Sewer
Water Public
Architectural Style Ranch
Level or Stories 1 Story
Construction Status Repairs Cosmetic
Others
Acceptable Financing Cash To New Loan
Listing Terms Cash To New Loan
Special Listing Condition Standard
Read Less Info
Want to know what your home might be worth? Contact us for a FREE valuation!

Our team is ready to help you sell your home for the highest possible price ASAP

Bought with Jenny Morant • Compass








