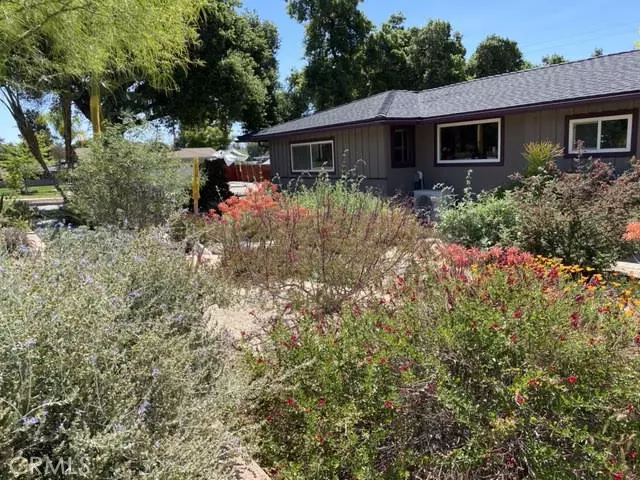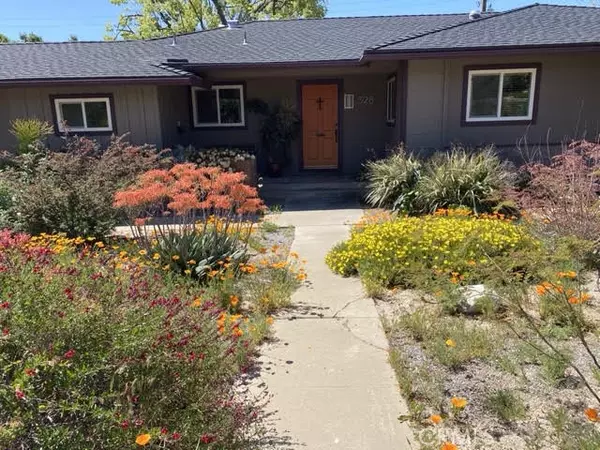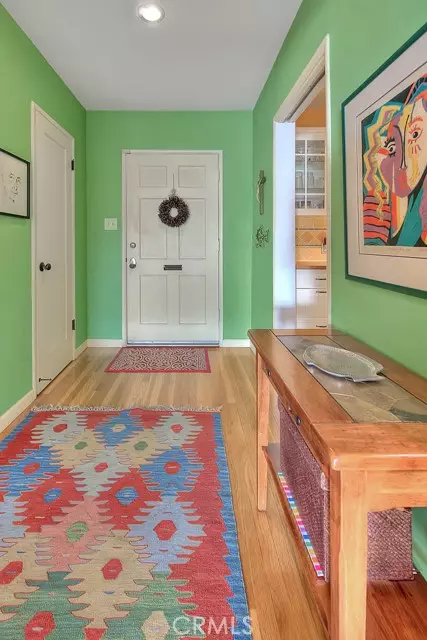$894,000
$889,000
0.6%For more information regarding the value of a property, please contact us for a free consultation.
5 Beds
3 Baths
2,380 SqFt
SOLD DATE : 03/18/2022
Key Details
Sold Price $894,000
Property Type Single Family Home
Sub Type Detached
Listing Status Sold
Purchase Type For Sale
Square Footage 2,380 sqft
Price per Sqft $375
MLS Listing ID CV22019171
Sold Date 03/18/22
Style Detached
Bedrooms 5
Full Baths 3
Construction Status Turnkey
HOA Y/N No
Year Built 1956
Lot Size 0.322 Acres
Acres 0.3218
Property Description
Rare Mid-Century masterpiece with a vibrant, enchanting interior! (no gray tones here) Boasting original, solid oak flooring, plaster walls, upgraded double-pane windows, with special Freeway glass on all north facing/street-side windows; designed to limit noise & enhance the insulation. Charming Mid-Century details are preserved along with many tasteful updates! The family chef will have fun preparing meals in this beautiful kitchen with bamboo flooring, gas range, microwave, dishwasher, butcher-block countertops and gorgeous tile accents; there's also a Butlers Pantry providing additional prep space and plenty of extra storage! The glorious breakfast room is drenched in morning sunlight and includes bamboo flooring & direct patio access, just in case you'd like to have breakfast outdoors. Formal dining room is enhanced with original, custom woodworking and provides ample space for large furniture pieces. The master bedroom enjoys a private bathroom, fairly uncommon for homes built in the 50s. Currently used as a den, bedroom #5 is oversized and has abundant closet/storage space; the bedroom door can easily be reinstalled if desired. Bedroom #3 includes a sliding door so you can easily access the backyard from this end of the house. A heated, saltwater pool/spa, and delightful backyard featuring mature landscape creates the perfect venue for a SoCal lifestyle! Awesome full length wood deck w/built-in bench seating provides ample space for luxurious entertaining. The front yard is a water-wise xeriscape design. East side of the parcel is graced with towering oaks. Nice litt
Rare Mid-Century masterpiece with a vibrant, enchanting interior! (no gray tones here) Boasting original, solid oak flooring, plaster walls, upgraded double-pane windows, with special Freeway glass on all north facing/street-side windows; designed to limit noise & enhance the insulation. Charming Mid-Century details are preserved along with many tasteful updates! The family chef will have fun preparing meals in this beautiful kitchen with bamboo flooring, gas range, microwave, dishwasher, butcher-block countertops and gorgeous tile accents; there's also a Butlers Pantry providing additional prep space and plenty of extra storage! The glorious breakfast room is drenched in morning sunlight and includes bamboo flooring & direct patio access, just in case you'd like to have breakfast outdoors. Formal dining room is enhanced with original, custom woodworking and provides ample space for large furniture pieces. The master bedroom enjoys a private bathroom, fairly uncommon for homes built in the 50s. Currently used as a den, bedroom #5 is oversized and has abundant closet/storage space; the bedroom door can easily be reinstalled if desired. Bedroom #3 includes a sliding door so you can easily access the backyard from this end of the house. A heated, saltwater pool/spa, and delightful backyard featuring mature landscape creates the perfect venue for a SoCal lifestyle! Awesome full length wood deck w/built-in bench seating provides ample space for luxurious entertaining. The front yard is a water-wise xeriscape design. East side of the parcel is graced with towering oaks. Nice little garden area behind the garage includes a quality built shed. Whole-house attic fan. New water heater. A fully paid Solar System will transfer to new owner. Detached garage was built to accommodate a 2nd story addition (check w/City for allowable use). Approx. 2,380 sq. ft., per tax roll, not taped, buyer(s) to verify.
Location
State CA
County San Bernardino
Area Upland (91784)
Interior
Interior Features Pantry
Cooling Central Forced Air, Whole House Fan
Flooring Tile, Wood, Bamboo
Fireplaces Type FP in Living Room
Equipment Dishwasher, Disposal, Microwave, Convection Oven, Water Line to Refr, Gas Range
Appliance Dishwasher, Disposal, Microwave, Convection Oven, Water Line to Refr, Gas Range
Laundry Inside
Exterior
Exterior Feature Stucco, Frame
Parking Features Garage, Garage Door Opener
Garage Spaces 2.0
Pool Below Ground, Private
Utilities Available Electricity Connected, Natural Gas Connected, Sewer Connected, Water Connected
View Mountains/Hills
Roof Type Composition
Total Parking Spaces 2
Building
Lot Description Corner Lot, Curbs, Sidewalks, Landscaped, Sprinklers In Front, Sprinklers In Rear
Story 1
Sewer Public Sewer
Water Public
Level or Stories 1 Story
Construction Status Turnkey
Others
Acceptable Financing Cash, Cash To New Loan
Listing Terms Cash, Cash To New Loan
Special Listing Condition Standard
Read Less Info
Want to know what your home might be worth? Contact us for a FREE valuation!

Our team is ready to help you sell your home for the highest possible price ASAP

Bought with SHARON MORROW • REALTY WORLD ALL STARS







