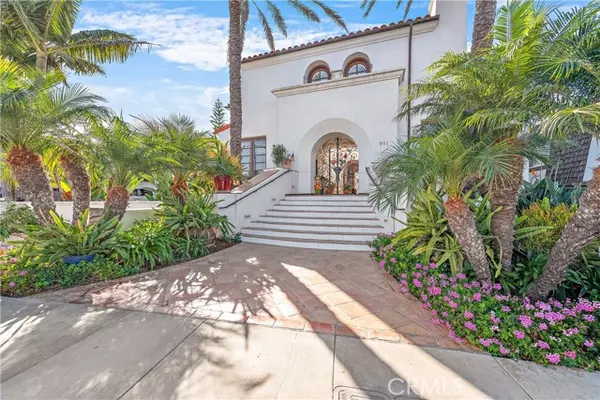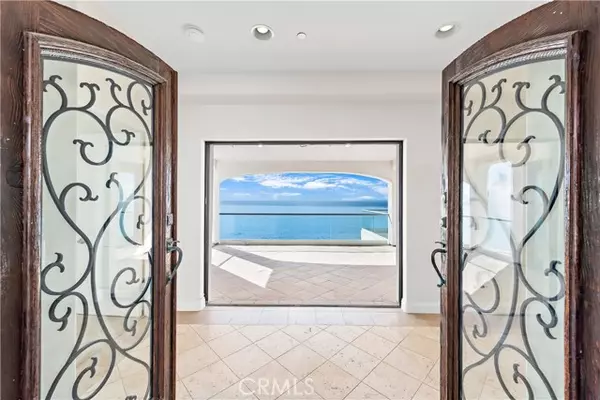$3,350,160
$3,349,000
For more information regarding the value of a property, please contact us for a free consultation.
3 Beds
4 Baths
3,287 SqFt
SOLD DATE : 03/17/2022
Key Details
Sold Price $3,350,160
Property Type Condo
Listing Status Sold
Purchase Type For Sale
Square Footage 3,287 sqft
Price per Sqft $1,019
MLS Listing ID OC21230653
Sold Date 03/17/22
Style All Other Attached
Bedrooms 3
Full Baths 3
Half Baths 1
Construction Status Turnkey
HOA Fees $550/mo
HOA Y/N Yes
Year Built 2002
Property Description
Live your dream of life on the beach at this stunningly luxurious oceanfront condominium in San Clemente. Spanning approximately 3,287 square feet on one level, the chic penthouse presents captivating ocean, whitewater, coastline, city-light, sunset and pier views that embellish indoor and outdoor living areas. Accessed by an elevator or a grand spiral staircase in the buildings courtyard, the three-bedroom, three-and-one-half-bath residence caters to both lavish entertaining and daily living with a floorplan the separates open-concept public spaces from bedrooms. The kitchen, dining and family rooms connect in one continuous area that opens to a spacious ocean-view deck with fireplace. Enjoy a wet bar with refrigerator and wine cooler, a fireplace in the living room, and a gourmet kitchen with island, pantry, skylight, granite countertops, access to private deck, and stainless-steel KitchenAid appliances including a built-in refrigerator. A large office with fireplace and built-in desk awaits beyond the kitchen, and an extra-generous bonus room showcases a vaulted ceiling, balcony and a corner fireplace with raised hearth. Secondary bedrooms share a well-appointed Hollywood bath, and the primary suite is distinguished by sweeping ocean views, deck access, a walk-in closet with built-ins, a jetted tub, walk-in shower and skylights. One of only three residences in the building, the penthouse condominium includes subterranean parking for four. Its blufftop setting is convenient to downtown San Clementes village, award-winning schools, scenic parks and popular recreational des
Live your dream of life on the beach at this stunningly luxurious oceanfront condominium in San Clemente. Spanning approximately 3,287 square feet on one level, the chic penthouse presents captivating ocean, whitewater, coastline, city-light, sunset and pier views that embellish indoor and outdoor living areas. Accessed by an elevator or a grand spiral staircase in the buildings courtyard, the three-bedroom, three-and-one-half-bath residence caters to both lavish entertaining and daily living with a floorplan the separates open-concept public spaces from bedrooms. The kitchen, dining and family rooms connect in one continuous area that opens to a spacious ocean-view deck with fireplace. Enjoy a wet bar with refrigerator and wine cooler, a fireplace in the living room, and a gourmet kitchen with island, pantry, skylight, granite countertops, access to private deck, and stainless-steel KitchenAid appliances including a built-in refrigerator. A large office with fireplace and built-in desk awaits beyond the kitchen, and an extra-generous bonus room showcases a vaulted ceiling, balcony and a corner fireplace with raised hearth. Secondary bedrooms share a well-appointed Hollywood bath, and the primary suite is distinguished by sweeping ocean views, deck access, a walk-in closet with built-ins, a jetted tub, walk-in shower and skylights. One of only three residences in the building, the penthouse condominium includes subterranean parking for four. Its blufftop setting is convenient to downtown San Clementes village, award-winning schools, scenic parks and popular recreational destinations.
Location
State CA
County Orange
Area Oc - San Clemente (92672)
Interior
Interior Features Balcony, Bar, Beamed Ceilings, Granite Counters, Pantry, Recessed Lighting, Tile Counters, Wet Bar
Flooring Carpet, Stone, Tile
Fireplaces Type FP in Family Room, FP in Living Room, Den, Raised Hearth
Equipment Dishwasher, Disposal, Microwave, Refrigerator, 6 Burner Stove, Convection Oven, Double Oven, Electric Oven, Freezer, Gas Stove, Ice Maker, Self Cleaning Oven, Vented Exhaust Fan, Water Line to Refr
Appliance Dishwasher, Disposal, Microwave, Refrigerator, 6 Burner Stove, Convection Oven, Double Oven, Electric Oven, Freezer, Gas Stove, Ice Maker, Self Cleaning Oven, Vented Exhaust Fan, Water Line to Refr
Laundry Laundry Room, Inside
Exterior
Garage Assigned, Garage
Garage Spaces 4.0
Utilities Available Cable Available, Electricity Connected, Natural Gas Connected, Phone Available, Sewer Connected, Water Connected
View Mountains/Hills, Ocean, Panoramic, Pier, Water, Bluff, Catalina, Coastline, Neighborhood, White Water, City Lights
Roof Type Spanish Tile
Total Parking Spaces 4
Building
Lot Description Curbs, Sidewalks, Landscaped
Story 1
Sewer Public Sewer
Water Public
Architectural Style Mediterranean/Spanish
Level or Stories 1 Story
Construction Status Turnkey
Others
Acceptable Financing Cash, Conventional, VA, Cash To New Loan
Listing Terms Cash, Conventional, VA, Cash To New Loan
Special Listing Condition Standard
Read Less Info
Want to know what your home might be worth? Contact us for a FREE valuation!

Our team is ready to help you sell your home for the highest possible price ASAP

Bought with Doug Echelberger • Pacific Sotheby's Int'l Realty








