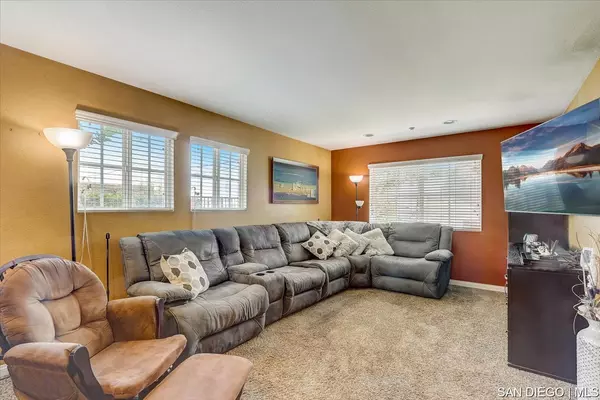$665,000
$625,000
6.4%For more information regarding the value of a property, please contact us for a free consultation.
3 Beds
3 Baths
1,558 SqFt
SOLD DATE : 03/14/2022
Key Details
Sold Price $665,000
Property Type Townhouse
Sub Type Townhome
Listing Status Sold
Purchase Type For Sale
Square Footage 1,558 sqft
Price per Sqft $426
Subdivision Santee
MLS Listing ID SDC0000305
Sold Date 03/14/22
Style Townhome
Bedrooms 3
Full Baths 2
Half Baths 1
HOA Fees $335/mo
HOA Y/N Yes
Year Built 2012
Lot Size 0.675 Acres
Acres 0.68
Property Description
A wonderful mountain-view townhome, and one of the first units built in Las Brisas, boasts a huge first floor living space for your decorating. Bring your vision and imagination! This rare corner end unit has been meticulously taken care of by its original owners. Spacious kitchen features brand new (2021) stainless steel appliances and granite countertops. Many updates including a garage screen privacy door, security cameras, smart thermostat, and practical touches throughout. Convenient upstairs washer/dryer. The top floor bonus room (used as flex space/office currently) is an ideal location for a playroom or an office. Located in a quiet and quaint gated community, only ÃÂý mile to Santee Trolley Square with dining, shopping and the green line Trolley station. 10 minutes to Mission Trails Regional Park. This has your creativity written all over it! Come tour your new home in Santee!
Location
State CA
County San Diego
Community Santee
Area Santee (92071)
Building/Complex Name Las Brisas
Zoning [R-1:SINGL
Rooms
Master Bedroom 12X17
Bedroom 2 11X12
Bedroom 3 9X10
Living Room 23X12
Dining Room 11X12
Kitchen 8X11
Interior
Heating Natural Gas
Cooling Central Forced Air
Equipment Dryer, Ice Maker, Washer, Garage Door Opener, Microwave, Pool/Spa/Equipment, Refrigerator, Freezer, Dishwasher, Gas Range
Appliance Dryer, Ice Maker, Washer, Garage Door Opener, Microwave, Pool/Spa/Equipment, Refrigerator, Freezer, Dishwasher, Gas Range
Laundry Inside, On Upper Level
Exterior
Exterior Feature Stucco
Parking Features Attached, Garage - Rear Entry
Garage Spaces 2.0
Fence Security, Gate
Pool Below Ground, Community/Common, Heated
Community Features Pool
Complex Features Pool
Roof Type Tile/Clay
Total Parking Spaces 2
Building
Story 2
Lot Size Range 7500-10889 SF
Sewer Public Sewer
Water Public
Level or Stories 2 Story
Others
Ownership Fee Simple
Monthly Total Fees $335
Acceptable Financing VA, Cash, Conventional, FHA
Listing Terms VA, Cash, Conventional, FHA
Read Less Info
Want to know what your home might be worth? Contact us for a FREE valuation!

Our team is ready to help you sell your home for the highest possible price ASAP

Bought with David Stone • Greater Good Realty







