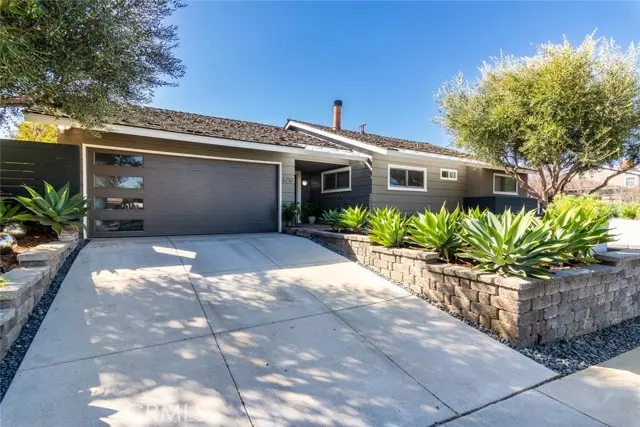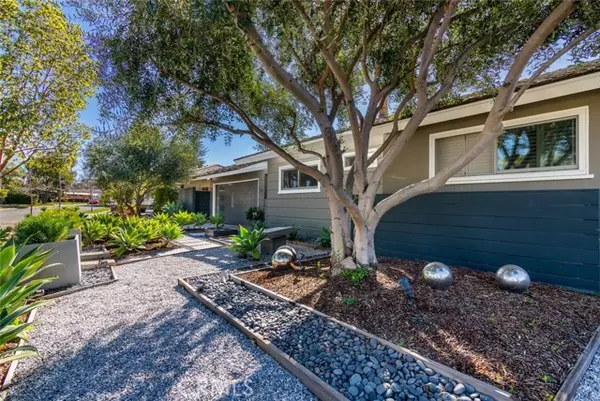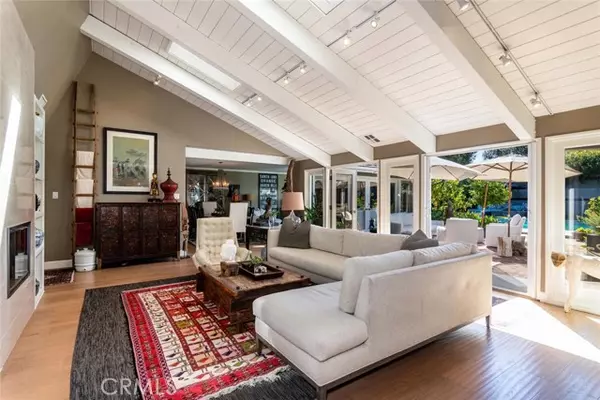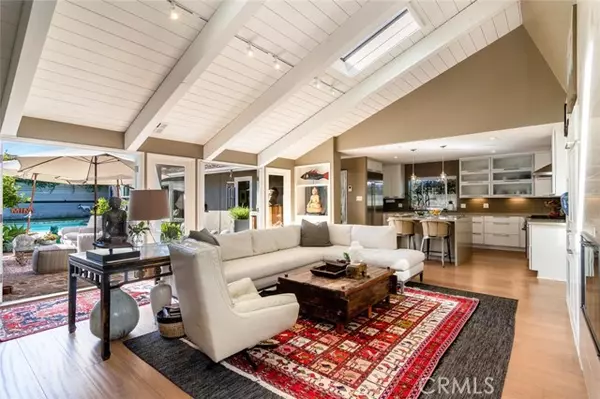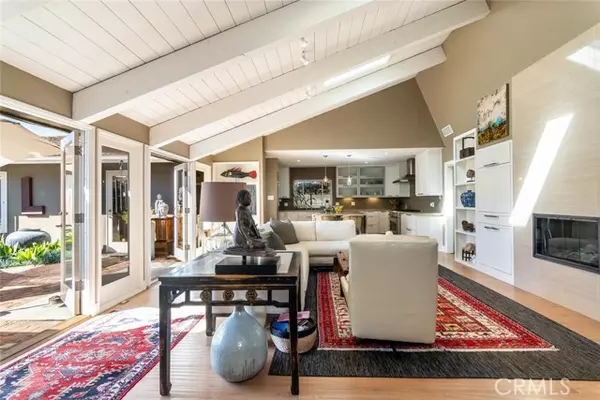$2,035,000
$1,899,000
7.2%For more information regarding the value of a property, please contact us for a free consultation.
3 Beds
2 Baths
2,001 SqFt
SOLD DATE : 03/16/2022
Key Details
Sold Price $2,035,000
Property Type Single Family Home
Sub Type Detached
Listing Status Sold
Purchase Type For Sale
Square Footage 2,001 sqft
Price per Sqft $1,016
MLS Listing ID PW22020426
Sold Date 03/16/22
Style Detached
Bedrooms 3
Full Baths 2
HOA Fees $10/ann
HOA Y/N Yes
Year Built 1951
Lot Size 7,414 Sqft
Acres 0.1702
Property Description
Exciting opportunity to live in a captivating single level Park Estates pool home! When you enter this beautifully designed and thoughtfully detailed abode, you will find an inviting, light and bright living space with note-worthy upgrades. The main living room features oak wood flooring, an inset gas-fired fireplace surrounded by Afyon marble and custom shelving. The formal dining area adjacent to it transitions nicely into an additional family room. All three of these living spaces have floor to ceiling windows and French doors giving direct access to an outdoor lounge area perfect for entertaining. The custom kitchen features soft closing white cabinetry accented by Silestone countertops, Waveline mosaic glass backsplash and Monogram stainless steel appliances. The Primary bedroom has His and Hers closets and a large bay window with bench seating overlooking the backyard oasis. The Master bath features custom modern Martha Stewart cabinets, Carrera marble flooring, Grohe faucets and large shower. The guest bedrooms and bathroom are located at the front of the house and have been nicely updated with newer Anderson windows. The private backyard is an entertainers dream. Imagine yourself lounging poolside on a sunny afternoon in one of the two outdoor seating areas, feeling the warmth emanating from the custom fire pit on a cool, brisk night or satisfying your green thumb at the planting station. Enjoy it all while you are surrounded by a variety of mature fruit trees, Agave drought tolerant plants, and turf accents that are carefully accentuated with lights in the evening.
Exciting opportunity to live in a captivating single level Park Estates pool home! When you enter this beautifully designed and thoughtfully detailed abode, you will find an inviting, light and bright living space with note-worthy upgrades. The main living room features oak wood flooring, an inset gas-fired fireplace surrounded by Afyon marble and custom shelving. The formal dining area adjacent to it transitions nicely into an additional family room. All three of these living spaces have floor to ceiling windows and French doors giving direct access to an outdoor lounge area perfect for entertaining. The custom kitchen features soft closing white cabinetry accented by Silestone countertops, Waveline mosaic glass backsplash and Monogram stainless steel appliances. The Primary bedroom has His and Hers closets and a large bay window with bench seating overlooking the backyard oasis. The Master bath features custom modern Martha Stewart cabinets, Carrera marble flooring, Grohe faucets and large shower. The guest bedrooms and bathroom are located at the front of the house and have been nicely updated with newer Anderson windows. The private backyard is an entertainers dream. Imagine yourself lounging poolside on a sunny afternoon in one of the two outdoor seating areas, feeling the warmth emanating from the custom fire pit on a cool, brisk night or satisfying your green thumb at the planting station. Enjoy it all while you are surrounded by a variety of mature fruit trees, Agave drought tolerant plants, and turf accents that are carefully accentuated with lights in the evening. Last, but not least, there is a fully insulated detached Office/Art Studio in the back with pitched ceilings, custom windows and screens, cabinetry and faux wood flooring an ideal workspace/retreat completely separate from the main house. Dont miss out on this stunning home and the Park Estates lifestyle!
Location
State CA
County Los Angeles
Area Long Beach (90815)
Zoning LBR1N
Interior
Cooling Central Forced Air
Flooring Wood
Fireplaces Type FP in Family Room, FP in Living Room
Laundry Garage
Exterior
Garage Spaces 2.0
Pool Private, Heated
Total Parking Spaces 2
Building
Lot Description Sidewalks
Story 1
Lot Size Range 4000-7499 SF
Sewer Public Sewer
Water Public
Level or Stories 1 Story
Others
Acceptable Financing Cash, Conventional, VA, Cash To New Loan
Listing Terms Cash, Conventional, VA, Cash To New Loan
Special Listing Condition Standard
Read Less Info
Want to know what your home might be worth? Contact us for a FREE valuation!

Our team is ready to help you sell your home for the highest possible price ASAP

Bought with Torey Carrick • eXp Realty of California Inc


