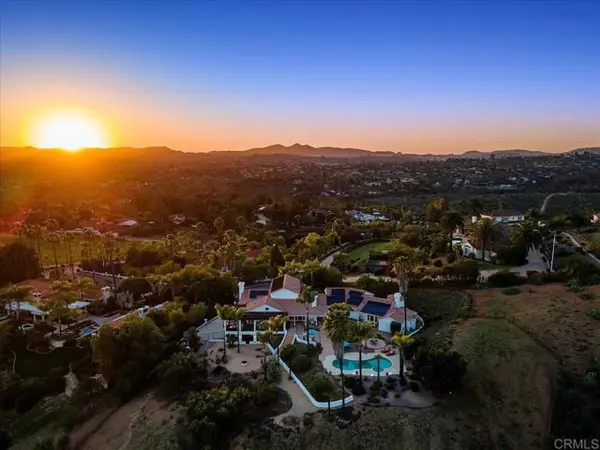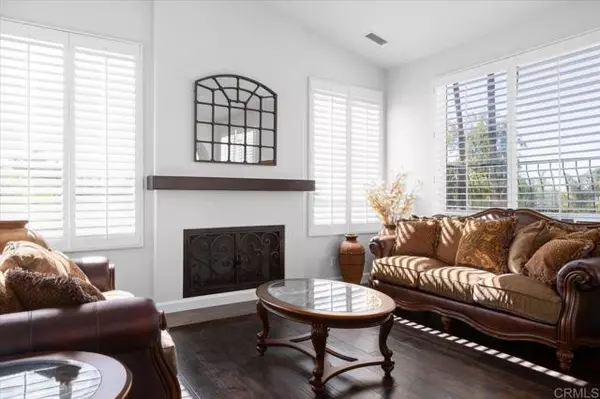$3,025,000
$2,450,000
23.5%For more information regarding the value of a property, please contact us for a free consultation.
5 Beds
6 Baths
5,304 SqFt
SOLD DATE : 03/16/2022
Key Details
Sold Price $3,025,000
Property Type Single Family Home
Sub Type Detached
Listing Status Sold
Purchase Type For Sale
Square Footage 5,304 sqft
Price per Sqft $570
MLS Listing ID NDP2201138
Sold Date 03/16/22
Style Detached
Bedrooms 5
Full Baths 4
Half Baths 2
Construction Status Turnkey
HOA Y/N No
Year Built 1992
Lot Size 2.230 Acres
Acres 2.23
Property Description
Welcome to your luxurious Hacienda located in the coveted Palma Vista Court Estates. The custom built 5 bedroom, 4 bath home is 5304 square feet of PERFECTION overlooking the San Pasqual Valley. The beautifully appointed and newly remodeled home has been designed and built with the finest of quality and finishes. The courtyard and fountain set the stage for serenity as the large wooden doors with scrolling wrought iron windows beckon you to take in the arched, dramatic ceiling in the entryway. The plethora of windows allow for the natural sunlight to bathe the entire living space. The brand new kitchen is truly what dreams are made of as no detail was overlooked and where white custom cabinetry sets the stage for a modern look with leathered quartzite countertops covering the expansive island and subsequent island. GE Monogram appliances abound including two dishwashers, two microwaves, warming drawer, wine refrigerator and a built in Miele coffee maker! Entertaining will be a joy as the open concept allows for the connectivity between the living and dining spaces which flow effortlessly to the decks and patios outside. The newly added wrap-around balcony offers unobstructed views of the incomparable San Pasqual Valley while two dramatic fire features add to the allure of relaxing on the deck at sunrise or sunset. The fenced 2.24 acres is complete with a pool, synthetic lawn, fruit trees, fire pit and solar. Back in the home, your main bedroom is an oasis in itself. Double doors open into this tranquil space with dual closets and a dual sided fireplace warming the main bath
Welcome to your luxurious Hacienda located in the coveted Palma Vista Court Estates. The custom built 5 bedroom, 4 bath home is 5304 square feet of PERFECTION overlooking the San Pasqual Valley. The beautifully appointed and newly remodeled home has been designed and built with the finest of quality and finishes. The courtyard and fountain set the stage for serenity as the large wooden doors with scrolling wrought iron windows beckon you to take in the arched, dramatic ceiling in the entryway. The plethora of windows allow for the natural sunlight to bathe the entire living space. The brand new kitchen is truly what dreams are made of as no detail was overlooked and where white custom cabinetry sets the stage for a modern look with leathered quartzite countertops covering the expansive island and subsequent island. GE Monogram appliances abound including two dishwashers, two microwaves, warming drawer, wine refrigerator and a built in Miele coffee maker! Entertaining will be a joy as the open concept allows for the connectivity between the living and dining spaces which flow effortlessly to the decks and patios outside. The newly added wrap-around balcony offers unobstructed views of the incomparable San Pasqual Valley while two dramatic fire features add to the allure of relaxing on the deck at sunrise or sunset. The fenced 2.24 acres is complete with a pool, synthetic lawn, fruit trees, fire pit and solar. Back in the home, your main bedroom is an oasis in itself. Double doors open into this tranquil space with dual closets and a dual sided fireplace warming the main bathroom. This luxurious space is tastefully appointed with heated floors, a free standing jetted tub, large walk in shower with 7 shower heads, and a $6,000 toilet! Downstairs is the fifth bedroom with full bath along with a separate entrance and patio. There is an adjacent room used as a gym with additional storage, all creating a perfect space for guests or a tenant. The four car garage, two tankless water heaters, two washers and dryers, and brand new HVAC make this home a game changer. Close to The San Diego Zoo Safari Park, shopping, golf courses, wineries, biking/hiking trails and parks and minutes from freeway access, this is the perfect location that you have been searching for. Make your appointment today to truly take in the beauty that is 1298 Palma Vista.
Location
State CA
County San Diego
Area Escondido (92025)
Zoning R-1:SINGLE
Interior
Interior Features Beamed Ceilings
Cooling Central Forced Air
Flooring Tile, Wood
Fireplaces Type FP in Family Room, FP in Living Room, FP in Master BR
Laundry Garage, Laundry Room
Exterior
Garage Direct Garage Access
Garage Spaces 4.0
Fence Partial
Pool Below Ground, Private
View Mountains/Hills, Valley/Canyon
Roof Type Tile/Clay,Spanish Tile
Total Parking Spaces 12
Building
Lot Description Cul-De-Sac
Story 2
Lot Size Range 2+ to 4 AC
Sewer Conventional Septic
Water Public
Architectural Style Mediterranean/Spanish
Level or Stories 2 Story
Construction Status Turnkey
Schools
Elementary Schools Escondido Union School District
Middle Schools Escondido Union School District
High Schools Escondido Union High School District
Others
Acceptable Financing Cash, Conventional, FHA, VA
Listing Terms Cash, Conventional, FHA, VA
Special Listing Condition Standard
Read Less Info
Want to know what your home might be worth? Contact us for a FREE valuation!

Our team is ready to help you sell your home for the highest possible price ASAP

Bought with Melissa Rawson • Compass








