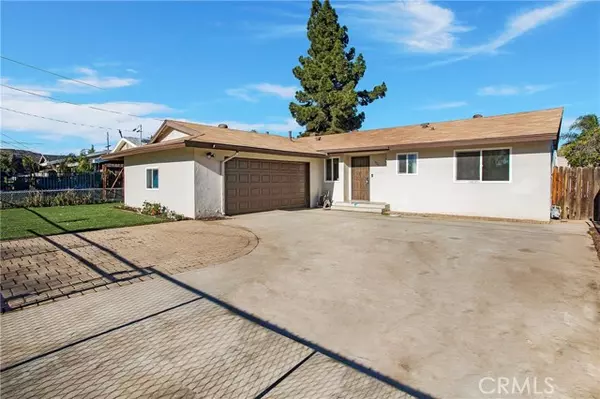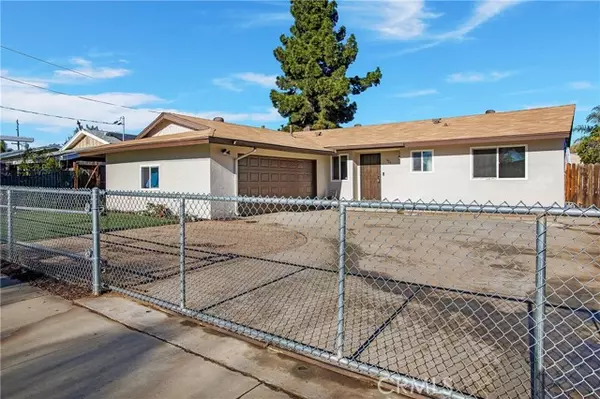$680,000
$669,900
1.5%For more information regarding the value of a property, please contact us for a free consultation.
3 Beds
2 Baths
1,100 SqFt
SOLD DATE : 03/11/2022
Key Details
Sold Price $680,000
Property Type Single Family Home
Sub Type Detached
Listing Status Sold
Purchase Type For Sale
Square Footage 1,100 sqft
Price per Sqft $618
Subdivision North Escondido
MLS Listing ID IG22019785
Sold Date 03/11/22
Style Detached
Bedrooms 3
Full Baths 2
HOA Y/N No
Year Built 1961
Lot Size 6,100 Sqft
Acres 0.14
Property Description
Indulge in the welcoming ambiance of this stunning Escondido residence offering the laid-back living you crave! Upon entering its impressive layout, feel instantly at home with the mellow combination of warm color tones and gorgeous tile floors. Natural light creates inviting spaces for entertaining, especially in the living room with a comfortable stone-clad fireplace to gather around. Recessed lighting continues into the kitchen where a suite of stainless steel appliances equips the avid cook. Quartz countertops, white cabinetry, and a breakfast nook complete your culinary space. Ceiling fans and soft carpet flooring lend a comfortable touch as you unwind in the bedrooms. In the baths, a fusion of elegant tile work and sleek fixtures creates a spa-like experience for you at the end of the day. Enjoy outdoor get-togethers without compromising your privacy in the fully fenced-in backyard. Newly installed sod surrounds your shimmering pool with a concrete deck and extends to the front yard. As a bonus, you'll have an attached 2-car garage. Treat yourself to an enviable lifestyle by coming on a tour today!
Indulge in the welcoming ambiance of this stunning Escondido residence offering the laid-back living you crave! Upon entering its impressive layout, feel instantly at home with the mellow combination of warm color tones and gorgeous tile floors. Natural light creates inviting spaces for entertaining, especially in the living room with a comfortable stone-clad fireplace to gather around. Recessed lighting continues into the kitchen where a suite of stainless steel appliances equips the avid cook. Quartz countertops, white cabinetry, and a breakfast nook complete your culinary space. Ceiling fans and soft carpet flooring lend a comfortable touch as you unwind in the bedrooms. In the baths, a fusion of elegant tile work and sleek fixtures creates a spa-like experience for you at the end of the day. Enjoy outdoor get-togethers without compromising your privacy in the fully fenced-in backyard. Newly installed sod surrounds your shimmering pool with a concrete deck and extends to the front yard. As a bonus, you'll have an attached 2-car garage. Treat yourself to an enviable lifestyle by coming on a tour today!
Location
State CA
County San Diego
Community North Escondido
Area Escondido (92027)
Zoning R1
Interior
Interior Features Pantry, Recessed Lighting
Cooling Central Forced Air
Flooring Tile
Fireplaces Type FP in Family Room
Equipment Disposal, Refrigerator, Gas Oven, Gas Range
Appliance Disposal, Refrigerator, Gas Oven, Gas Range
Laundry Garage
Exterior
Exterior Feature Stucco, Frame
Garage Garage
Garage Spaces 2.0
Fence Cross Fencing, Good Condition, Wood
Pool Below Ground, Private
Utilities Available Cable Available, Electricity Connected, Phone Available, Sewer Connected, Water Connected
View Pool
Roof Type Shingle
Total Parking Spaces 4
Building
Lot Description Curbs, Sidewalks
Story 1
Lot Size Range 4000-7499 SF
Sewer Public Sewer
Water Public
Architectural Style Craftsman/Bungalow
Level or Stories 1 Story
Schools
Elementary Schools Escondido Union School District
Middle Schools Escondido Union School District
High Schools Escondido Union High School District
Others
Acceptable Financing Cash, Conventional, FHA, VA
Listing Terms Cash, Conventional, FHA, VA
Special Listing Condition Standard
Read Less Info
Want to know what your home might be worth? Contact us for a FREE valuation!

Our team is ready to help you sell your home for the highest possible price ASAP

Bought with Monica Jaramillo • New Palace Realty








