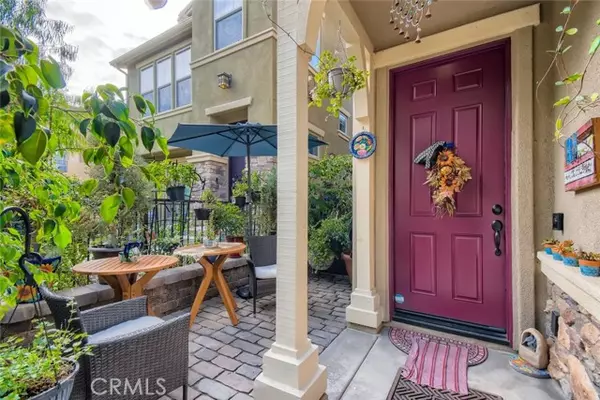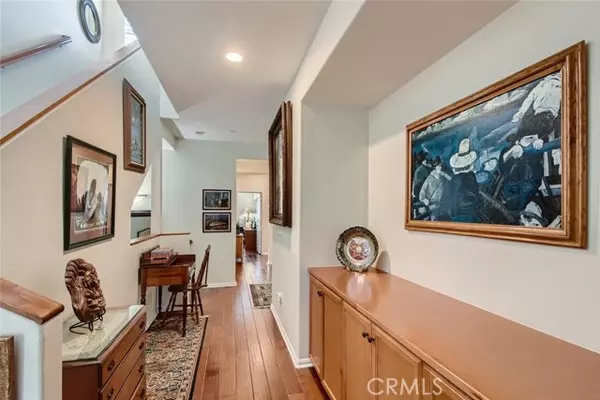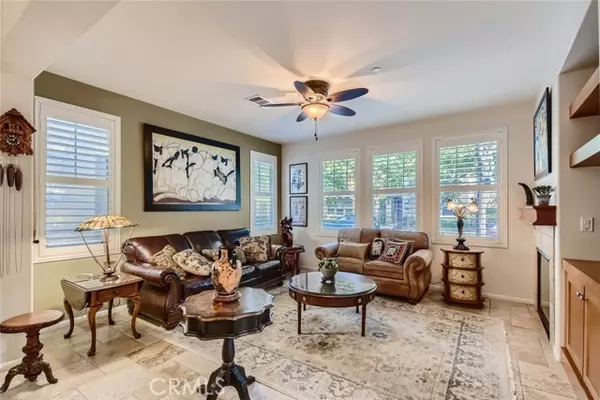$905,000
$849,000
6.6%For more information regarding the value of a property, please contact us for a free consultation.
4 Beds
4 Baths
2,253 SqFt
SOLD DATE : 03/10/2022
Key Details
Sold Price $905,000
Property Type Single Family Home
Sub Type Detached
Listing Status Sold
Purchase Type For Sale
Square Footage 2,253 sqft
Price per Sqft $401
Subdivision Chula Vista
MLS Listing ID ND21250793
Sold Date 03/10/22
Style Detached
Bedrooms 4
Full Baths 3
Half Baths 1
Construction Status Turnkey,Updated/Remodeled
HOA Fees $173/mo
HOA Y/N Yes
Year Built 2013
Lot Size 9.385 Acres
Acres 9.385
Property Description
Fabulous tri-level, move-in ready home in the beautiful community of Tapestry of Otay Ranch. This property checks all the boxes! Inviting floor plan features a comfortable living room with gas fireplace, 9 ft. ceilings, kitchen with granite countertops & newer built-in stainless steel appliances, a/c (zoned), custom ceiling fans, plantation shutters, Brazilian Travertine tile floors & Spanish hickory hardwood floors. First floor opens up to a side patio with water feature. Large custom floor-to-ceiling mirrors on 1st & 2nd floors. Cozy up on the window seat in the master suite on 2nd floor. No bedrooms on the 1st floor, laundry room on the 2nd floor. Rare floor plan with another full master suite on the 3rd floor. 2-car garage has tankless water heater with custom wood cabinetry, epoxy flooring & whole house water filtration system/tanks. Leased Solar. The Tapestry community offers lush landscaping, mature trees with a 'resort living' feeling as well as abundant amenities including pool, spa, outdoor shower, BBQ area & fitness room. Mello-Roos (see tax bill).
Fabulous tri-level, move-in ready home in the beautiful community of Tapestry of Otay Ranch. This property checks all the boxes! Inviting floor plan features a comfortable living room with gas fireplace, 9 ft. ceilings, kitchen with granite countertops & newer built-in stainless steel appliances, a/c (zoned), custom ceiling fans, plantation shutters, Brazilian Travertine tile floors & Spanish hickory hardwood floors. First floor opens up to a side patio with water feature. Large custom floor-to-ceiling mirrors on 1st & 2nd floors. Cozy up on the window seat in the master suite on 2nd floor. No bedrooms on the 1st floor, laundry room on the 2nd floor. Rare floor plan with another full master suite on the 3rd floor. 2-car garage has tankless water heater with custom wood cabinetry, epoxy flooring & whole house water filtration system/tanks. Leased Solar. The Tapestry community offers lush landscaping, mature trees with a 'resort living' feeling as well as abundant amenities including pool, spa, outdoor shower, BBQ area & fitness room. Mello-Roos (see tax bill).
Location
State CA
County San Diego
Community Chula Vista
Area Chula Vista (91913)
Zoning R1
Interior
Interior Features 2 Staircases, Balcony, Granite Counters, Recessed Lighting, Wainscoting
Cooling Central Forced Air, Zoned Area(s), Gas, Dual
Flooring Stone, Wood
Fireplaces Type FP in Family Room
Equipment Dishwasher, Disposal, Dryer, Microwave, Washer, Gas Oven, Gas Stove, Self Cleaning Oven, Vented Exhaust Fan, Gas Range
Appliance Dishwasher, Disposal, Dryer, Microwave, Washer, Gas Oven, Gas Stove, Self Cleaning Oven, Vented Exhaust Fan, Gas Range
Laundry Laundry Room
Exterior
Parking Features Direct Garage Access, Garage, Garage - Single Door, Garage Door Opener
Garage Spaces 2.0
Fence Wrought Iron
Pool Below Ground, Community/Common, Heated, Fenced
Utilities Available Cable Connected, Electricity Connected, Natural Gas Connected, Sewer Connected, Water Connected
View Neighborhood
Roof Type Concrete,Flat Tile
Total Parking Spaces 2
Building
Lot Description Sidewalks
Story 3
Sewer Public Sewer
Water Public
Architectural Style Cape Cod, Contemporary, Traditional
Level or Stories 3 Story
Construction Status Turnkey,Updated/Remodeled
Schools
Elementary Schools Chula Vista Elementary District
Others
Acceptable Financing Cash, Conventional, FHA, VA
Listing Terms Cash, Conventional, FHA, VA
Special Listing Condition Standard
Read Less Info
Want to know what your home might be worth? Contact us for a FREE valuation!

Our team is ready to help you sell your home for the highest possible price ASAP

Bought with Brianna Keys • Redfin Corporation







