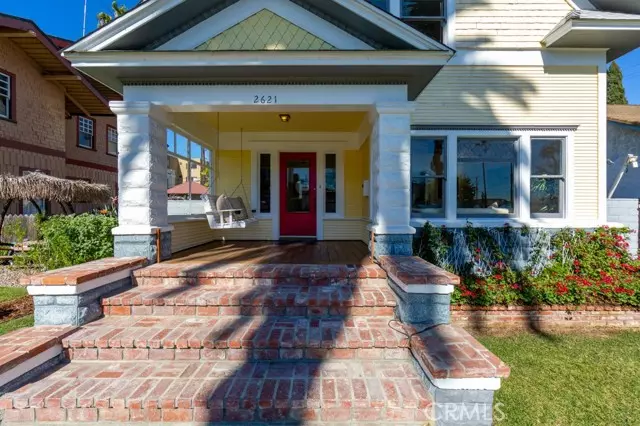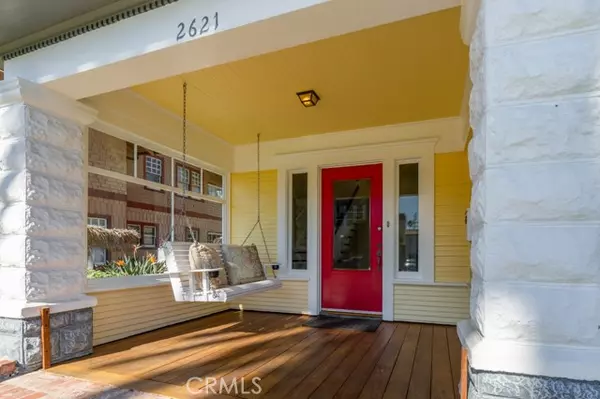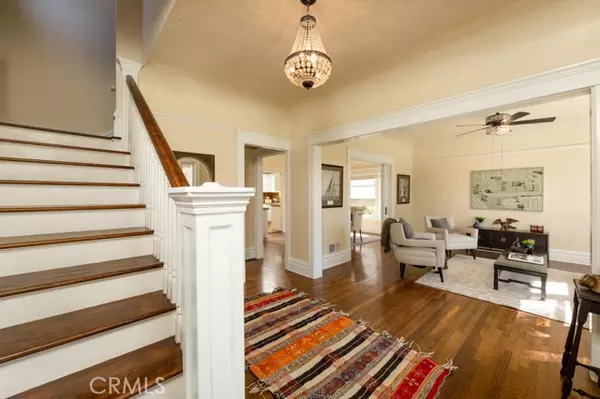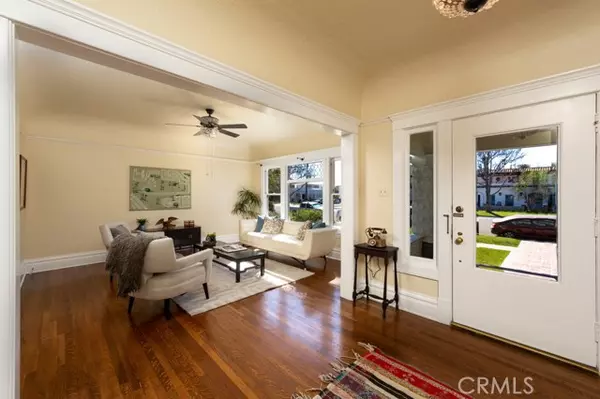$2,010,000
$1,899,000
5.8%For more information regarding the value of a property, please contact us for a free consultation.
6 Beds
3 Baths
3,040 SqFt
SOLD DATE : 03/09/2022
Key Details
Sold Price $2,010,000
Property Type Townhouse
Sub Type Townhome
Listing Status Sold
Purchase Type For Sale
Square Footage 3,040 sqft
Price per Sqft $661
MLS Listing ID RS22028976
Sold Date 03/09/22
Style Townhome
Bedrooms 6
Full Baths 3
HOA Y/N No
Year Built 1903
Lot Size 8,253 Sqft
Acres 0.1895
Property Description
Welcome to 2621 E 1st Street in the Bluff Park Historic District. This 5 bed 2 bath main house with a 1 bed 1 bath apartment above the 4 car garage is one of the oldest properties in the area. The main house was built in 1903 with the addition of the unit above the garage being added in 1939. As you walk up to the front door you are greeted by the beautiful wood porch, red door and relaxing swing. Walking through the door and into the foyer you are greeted by amazing Tiger Oak floors that run through the entire first floor. To the right of the foyer is the siting room with large windows that bring in the light and all of the activity along first street. Continuing through the house, you enter the formal Dining Room followed by the updated kitchen. The first floor also provides a bedroom with en-suite bathroom. Up the stairs and you have 4 more bedrooms and a shared 3/4 bathroom with a tub. The backyard provides a hot tub, fire pit and relaxing landscaping. In the back of the property you have the 4 car garage with the apartment above. Dont miss this opportunity to own a piece of American history
Welcome to 2621 E 1st Street in the Bluff Park Historic District. This 5 bed 2 bath main house with a 1 bed 1 bath apartment above the 4 car garage is one of the oldest properties in the area. The main house was built in 1903 with the addition of the unit above the garage being added in 1939. As you walk up to the front door you are greeted by the beautiful wood porch, red door and relaxing swing. Walking through the door and into the foyer you are greeted by amazing Tiger Oak floors that run through the entire first floor. To the right of the foyer is the siting room with large windows that bring in the light and all of the activity along first street. Continuing through the house, you enter the formal Dining Room followed by the updated kitchen. The first floor also provides a bedroom with en-suite bathroom. Up the stairs and you have 4 more bedrooms and a shared 3/4 bathroom with a tub. The backyard provides a hot tub, fire pit and relaxing landscaping. In the back of the property you have the 4 car garage with the apartment above. Dont miss this opportunity to own a piece of American history
Location
State CA
County Los Angeles
Area Long Beach (90803)
Zoning LBR2L
Interior
Interior Features Pull Down Stairs to Attic, Stone Counters, Unfurnished
Flooring Wood
Equipment Refrigerator, Gas Oven, Gas Range
Appliance Refrigerator, Gas Oven, Gas Range
Laundry Inside
Exterior
Garage Spaces 4.0
Utilities Available Electricity Connected, Sewer Connected, Water Connected
View Neighborhood
Total Parking Spaces 4
Building
Lot Description Curbs, Sidewalks
Story 2
Lot Size Range 7500-10889 SF
Sewer Public Sewer
Water Public
Architectural Style Victorian
Level or Stories 2 Story
Others
Acceptable Financing Cash To New Loan
Listing Terms Cash To New Loan
Special Listing Condition Standard
Read Less Info
Want to know what your home might be worth? Contact us for a FREE valuation!

Our team is ready to help you sell your home for the highest possible price ASAP

Bought with Timothy Feuling • Compass







