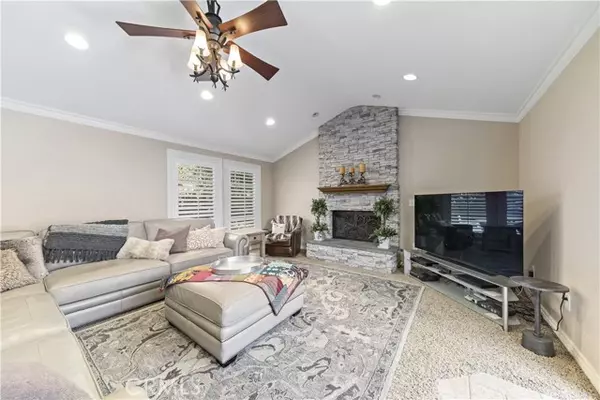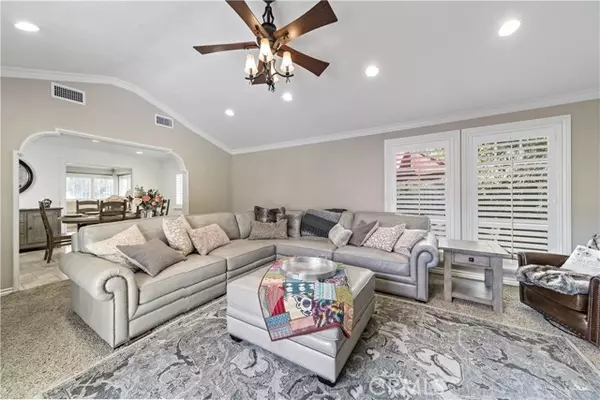$1,121,000
$975,000
15.0%For more information regarding the value of a property, please contact us for a free consultation.
4 Beds
3 Baths
2,305 SqFt
SOLD DATE : 03/08/2022
Key Details
Sold Price $1,121,000
Property Type Single Family Home
Sub Type Detached
Listing Status Sold
Purchase Type For Sale
Square Footage 2,305 sqft
Price per Sqft $486
MLS Listing ID CV22016099
Sold Date 03/08/22
Style Detached
Bedrooms 4
Full Baths 3
HOA Y/N No
Year Built 1959
Lot Size 9,730 Sqft
Acres 0.2234
Property Description
Beautifully upgraded and lovingly maintained, this extraordinary single story home features 4 bedrooms 3 baths with approximately 2305 square feet. Step into the welcoming formal living room with a custom tiled wood burning fireplace. Adjacent is the open, spacious kitchen with granite countertops throughout, tiled flooring, refrigerator, a breakfast bar plus a cheery dining area. The gorgeous family room addition, with arched entry and cathedral ceiling, includes a beautifully designed stacked stone gas fireplace. The expansive master suite addition features two mirrored closets, an adjoining tiled bathroom with jetted tub, shower and walk-in closet. All bedrooms have ceiling fans. The 3/4 and full hall baths are upgraded with custom tiled shower and shower/tub. An abundance of upgrades throughout much of the house include: Milgard windows and doors, Plantation shutters, recessed lighting, crown molding, tiled flooring, oversized baseboards and six-paneled doors. Additional upgrades include freshly painted exterior, replacement of FAH/CAC system, re-roofed house and newer copper piping. Extensive landscape/hardscape remodel includes cement & brick walkways, stamped concrete, built-in Viking barbeque with refrigerator, built-in gas fire pit and a California Spa with a redwood privacy fenced sitting area. Perfect for peaceful moments and wonderful entertaining of family and friends.
Beautifully upgraded and lovingly maintained, this extraordinary single story home features 4 bedrooms 3 baths with approximately 2305 square feet. Step into the welcoming formal living room with a custom tiled wood burning fireplace. Adjacent is the open, spacious kitchen with granite countertops throughout, tiled flooring, refrigerator, a breakfast bar plus a cheery dining area. The gorgeous family room addition, with arched entry and cathedral ceiling, includes a beautifully designed stacked stone gas fireplace. The expansive master suite addition features two mirrored closets, an adjoining tiled bathroom with jetted tub, shower and walk-in closet. All bedrooms have ceiling fans. The 3/4 and full hall baths are upgraded with custom tiled shower and shower/tub. An abundance of upgrades throughout much of the house include: Milgard windows and doors, Plantation shutters, recessed lighting, crown molding, tiled flooring, oversized baseboards and six-paneled doors. Additional upgrades include freshly painted exterior, replacement of FAH/CAC system, re-roofed house and newer copper piping. Extensive landscape/hardscape remodel includes cement & brick walkways, stamped concrete, built-in Viking barbeque with refrigerator, built-in gas fire pit and a California Spa with a redwood privacy fenced sitting area. Perfect for peaceful moments and wonderful entertaining of family and friends.
Location
State CA
County Los Angeles
Area Claremont (91711)
Zoning CLRS10000*
Interior
Interior Features Granite Counters, Recessed Lighting
Cooling Central Forced Air
Flooring Carpet, Tile
Fireplaces Type FP in Family Room, FP in Living Room
Equipment Dishwasher, Microwave, Refrigerator, Double Oven, Gas Stove
Appliance Dishwasher, Microwave, Refrigerator, Double Oven, Gas Stove
Laundry Laundry Room, Inside
Exterior
Garage Spaces 2.0
Roof Type Composition
Total Parking Spaces 2
Building
Lot Description Curbs, Sidewalks, Landscaped
Story 1
Lot Size Range 7500-10889 SF
Sewer Public Sewer
Water Public
Level or Stories 1 Story
Others
Acceptable Financing Cash, Cash To New Loan
Listing Terms Cash, Cash To New Loan
Special Listing Condition Standard
Read Less Info
Want to know what your home might be worth? Contact us for a FREE valuation!

Our team is ready to help you sell your home for the highest possible price ASAP

Bought with Annie Wang • Sothebys International Realty








