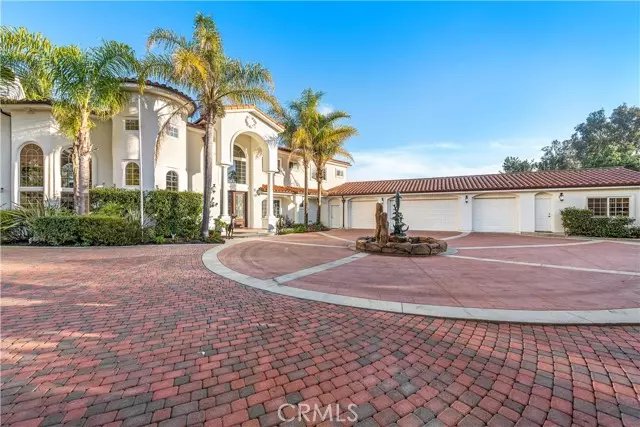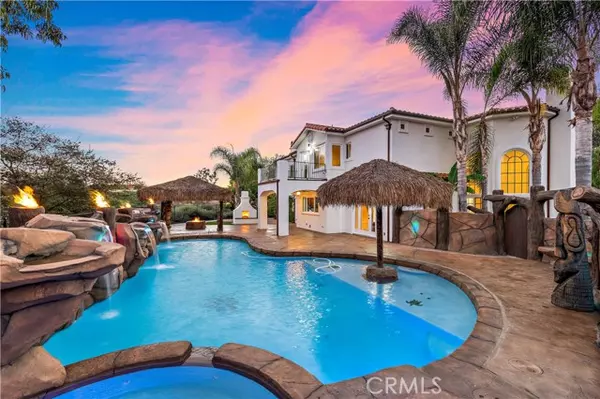$3,699,700
$3,699,700
For more information regarding the value of a property, please contact us for a free consultation.
6 Beds
6 Baths
5,041 SqFt
SOLD DATE : 03/07/2022
Key Details
Sold Price $3,699,700
Property Type Single Family Home
Sub Type Detached
Listing Status Sold
Purchase Type For Sale
Square Footage 5,041 sqft
Price per Sqft $733
MLS Listing ID OC21254690
Sold Date 03/07/22
Style Detached
Bedrooms 6
Full Baths 5
Half Baths 1
Construction Status Turnkey
HOA Fees $90/mo
HOA Y/N Yes
Year Built 1999
Lot Size 2.800 Acres
Acres 2.8
Property Description
Customized to perfection! Discover the ultimate in coastal luxury with this grand estate, perched high atop the hills of San Clemente on nearly 3 acres. Surrounded by nature, this timeless Spanish-Californian-style home offers 6 bedrooms, 5.5 baths, oversized 4-car garage, and resort-style pool on one of the largest and most secluded plots in the Forster Ranch Estates Community, with a unique hilltop perspective and awe-inspiring views. Enter via circular driveway and white-columned entryway thats palatial yet welcoming with gorgeous wood front door. Elegant kitchen is updated with premium appliances and luxe details. Elegant countertops, coveted bath amenities, and spacious closets are located throughout. Impressive formal dining room and media room. Cathedral ceilings and elongated walls are perfect for large-scale art. Second story deck opens dramatically from master suite to rolling hillside views and beyond. Massive garage has finished floors, overhead storage, and connects main house to a charming casita with its own kitchen, full bath, laundry room, and private entry. Perfect for live-in staff, houseguests, or extended family. Splash into the one-of-a-kind tropical salt water pool and spa area with custom rock formations, waterfalls, and thatched-roof coverings for al fresco dining, plus a grill and attached fireplace. The sprawling backyard has endless potential and ample room for a bungalow, plus breathtaking views that are sure to fill your family and guests with wonder. Light, bright, and updated, this secluded but incredibly spacious Orange County estate is the
Customized to perfection! Discover the ultimate in coastal luxury with this grand estate, perched high atop the hills of San Clemente on nearly 3 acres. Surrounded by nature, this timeless Spanish-Californian-style home offers 6 bedrooms, 5.5 baths, oversized 4-car garage, and resort-style pool on one of the largest and most secluded plots in the Forster Ranch Estates Community, with a unique hilltop perspective and awe-inspiring views. Enter via circular driveway and white-columned entryway thats palatial yet welcoming with gorgeous wood front door. Elegant kitchen is updated with premium appliances and luxe details. Elegant countertops, coveted bath amenities, and spacious closets are located throughout. Impressive formal dining room and media room. Cathedral ceilings and elongated walls are perfect for large-scale art. Second story deck opens dramatically from master suite to rolling hillside views and beyond. Massive garage has finished floors, overhead storage, and connects main house to a charming casita with its own kitchen, full bath, laundry room, and private entry. Perfect for live-in staff, houseguests, or extended family. Splash into the one-of-a-kind tropical salt water pool and spa area with custom rock formations, waterfalls, and thatched-roof coverings for al fresco dining, plus a grill and attached fireplace. The sprawling backyard has endless potential and ample room for a bungalow, plus breathtaking views that are sure to fill your family and guests with wonder. Light, bright, and updated, this secluded but incredibly spacious Orange County estate is the hideaway youve been looking for.
Location
State CA
County Orange
Area Oc - San Clemente (92673)
Interior
Interior Features 2 Staircases, Balcony, Bar, Granite Counters, Recessed Lighting, Two Story Ceilings, Wet Bar
Cooling Central Forced Air, Electric, Gas
Flooring Wood
Fireplaces Type FP in Family Room
Equipment Dishwasher, Microwave, Refrigerator, Convection Oven, Double Oven, Gas Stove, Self Cleaning Oven, Vented Exhaust Fan, Water Line to Refr
Appliance Dishwasher, Microwave, Refrigerator, Convection Oven, Double Oven, Gas Stove, Self Cleaning Oven, Vented Exhaust Fan, Water Line to Refr
Laundry Laundry Room
Exterior
Exterior Feature Stucco, Hardboard, Concrete, Ducts Prof Air-Sealed, Glass
Garage Direct Garage Access, Garage - Single Door, Garage - Two Door, Garage Door Opener
Garage Spaces 4.0
Fence Excellent Condition, Wrought Iron
Pool Below Ground, Private, Heated, Fenced, Filtered, Waterfall
Community Features Horse Trails
Complex Features Horse Trails
Utilities Available Cable Connected, Electricity Connected, Natural Gas Connected, Phone Connected, Underground Utilities, Sewer Connected, Water Connected
View Mountains/Hills, Ocean, Valley/Canyon, Pool, Peek-A-Boo, Trees/Woods
Roof Type Spanish Tile
Total Parking Spaces 4
Building
Lot Description Curbs, National Forest, Sidewalks, Landscaped
Story 2
Sewer Public Sewer
Water Public
Architectural Style Mediterranean/Spanish
Level or Stories 2 Story
Construction Status Turnkey
Others
Acceptable Financing Cash, Cash To New Loan
Listing Terms Cash, Cash To New Loan
Special Listing Condition Standard
Read Less Info
Want to know what your home might be worth? Contact us for a FREE valuation!

Our team is ready to help you sell your home for the highest possible price ASAP

Bought with Soosan Robinett • First Team Real Estate








