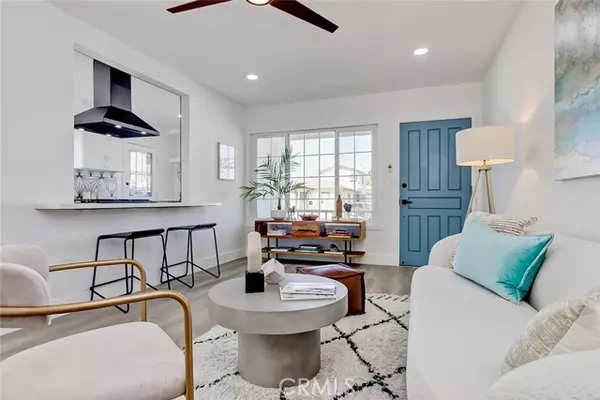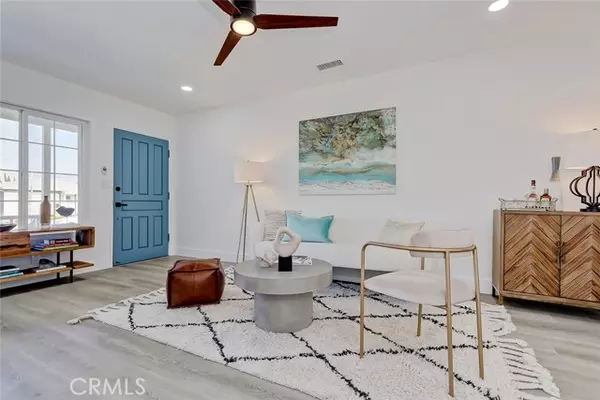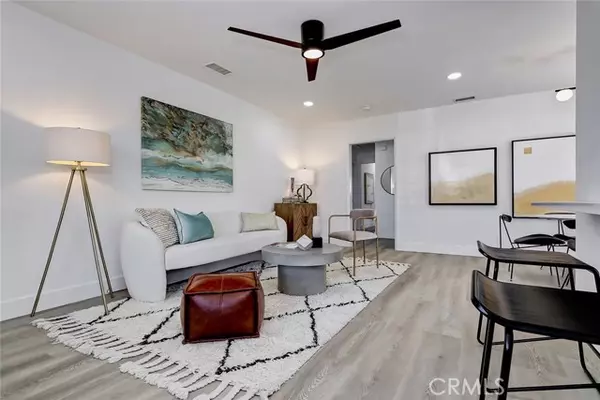$1,165,000
$1,025,000
13.7%For more information regarding the value of a property, please contact us for a free consultation.
3 Beds
2 Baths
1,567 SqFt
SOLD DATE : 03/08/2022
Key Details
Sold Price $1,165,000
Property Type Single Family Home
Sub Type Detached
Listing Status Sold
Purchase Type For Sale
Square Footage 1,567 sqft
Price per Sqft $743
MLS Listing ID SB22015145
Sold Date 03/08/22
Style Detached
Bedrooms 3
Full Baths 2
Construction Status Turnkey,Updated/Remodeled
HOA Y/N No
Year Built 1950
Lot Size 5,790 Sqft
Acres 0.1329
Lot Dimensions 40x145
Property Description
Pack your bags, this is the one you've been waiting for!! Recently upgraded and remodeled with style, flair, and exceptional attention to detail by a team of professional designers, this magazine photo shoot ready 3 bedroom, 2 bath Ramona home is a definite must see. Soaking in the beautiful Southern California sunlight, the open floor plan offers a cohesive formal living and dining area with an adjoining newly appointed kitchen featuring custom-designed cabinetry, stainless steel appliances, elegant quartz countertops, floating shelves, and countertop seating. All three bedrooms are a comfortable and functional size accommodating today's need for flexible utilization as well as abundant closet space. Both bathrooms have unique custom-designed tile patterns, dual sink quartz countertops, state of the art fixtures, and thoughtfully designed cabinetry for easy storage. The expansive bonus/family room will take your breath away, providing enough space to articulate an at-home media/theater set up, as well as an at-home office/studio/gym, or child's playroom. The decorative fireplace is a charming central focal point and easily differentiates the room's respective areas while maintaining the open space concept preferred for today's modern lifestyle. Best of all, you have direct access to the spectacular backyard and covered patio area which not only allows for your friends and family to be entertained year round, but is large enough for future development: outdoor kitchen, pool/spa, fire pit, playground, fruit trees/vegetable & herb gardens, ADU, the possibilities are only limi
Pack your bags, this is the one you've been waiting for!! Recently upgraded and remodeled with style, flair, and exceptional attention to detail by a team of professional designers, this magazine photo shoot ready 3 bedroom, 2 bath Ramona home is a definite must see. Soaking in the beautiful Southern California sunlight, the open floor plan offers a cohesive formal living and dining area with an adjoining newly appointed kitchen featuring custom-designed cabinetry, stainless steel appliances, elegant quartz countertops, floating shelves, and countertop seating. All three bedrooms are a comfortable and functional size accommodating today's need for flexible utilization as well as abundant closet space. Both bathrooms have unique custom-designed tile patterns, dual sink quartz countertops, state of the art fixtures, and thoughtfully designed cabinetry for easy storage. The expansive bonus/family room will take your breath away, providing enough space to articulate an at-home media/theater set up, as well as an at-home office/studio/gym, or child's playroom. The decorative fireplace is a charming central focal point and easily differentiates the room's respective areas while maintaining the open space concept preferred for today's modern lifestyle. Best of all, you have direct access to the spectacular backyard and covered patio area which not only allows for your friends and family to be entertained year round, but is large enough for future development: outdoor kitchen, pool/spa, fire pit, playground, fruit trees/vegetable & herb gardens, ADU, the possibilities are only limited by your imagination! Additional amenities include new high-end luxury vinyl flooring, new interior/exterior paint, new recessed lighting, new ceiling fans, new landscaping, upgraded electrical/plumbing systems, and much more! Centrally located to nearby SpaceX, the Aerospace Corporation, the Air Force Base, LAX, SoFi Stadium, 405/105/91/110 freeways, shops, restaurants, schools, parks, and the beach, this is definitely an opportunity not to be missed. Move in ready, you can unpack those bags in this amazing home and start your 2022 life chapter in a lifestyle that fits your vision and personality!
Location
State CA
County Los Angeles
Area Hawthorne (90250)
Zoning HAR1YY
Interior
Interior Features Beamed Ceilings, Pull Down Stairs to Attic, Recessed Lighting, Unfurnished
Flooring Linoleum/Vinyl, Tile
Fireplaces Type FP in Family Room, Raised Hearth
Equipment Dishwasher, Disposal, Refrigerator, Vented Exhaust Fan, Gas Range
Appliance Dishwasher, Disposal, Refrigerator, Vented Exhaust Fan, Gas Range
Laundry Closet Full Sized, Inside
Exterior
Parking Features Garage, Garage - Single Door
Garage Spaces 1.0
Fence Wood
Utilities Available Cable Available, Electricity Available, Natural Gas Available, Sewer Available, Water Available
View Neighborhood
Roof Type Composition,Shingle
Total Parking Spaces 1
Building
Lot Description Curbs, Sidewalks, Landscaped
Story 1
Lot Size Range 4000-7499 SF
Sewer Public Sewer
Water Public
Architectural Style Traditional
Level or Stories 1 Story
Construction Status Turnkey,Updated/Remodeled
Others
Acceptable Financing Cash, Cash To New Loan
Listing Terms Cash, Cash To New Loan
Special Listing Condition Standard
Read Less Info
Want to know what your home might be worth? Contact us for a FREE valuation!

Our team is ready to help you sell your home for the highest possible price ASAP

Bought with NON LISTED AGENT • NON LISTED OFFICE







