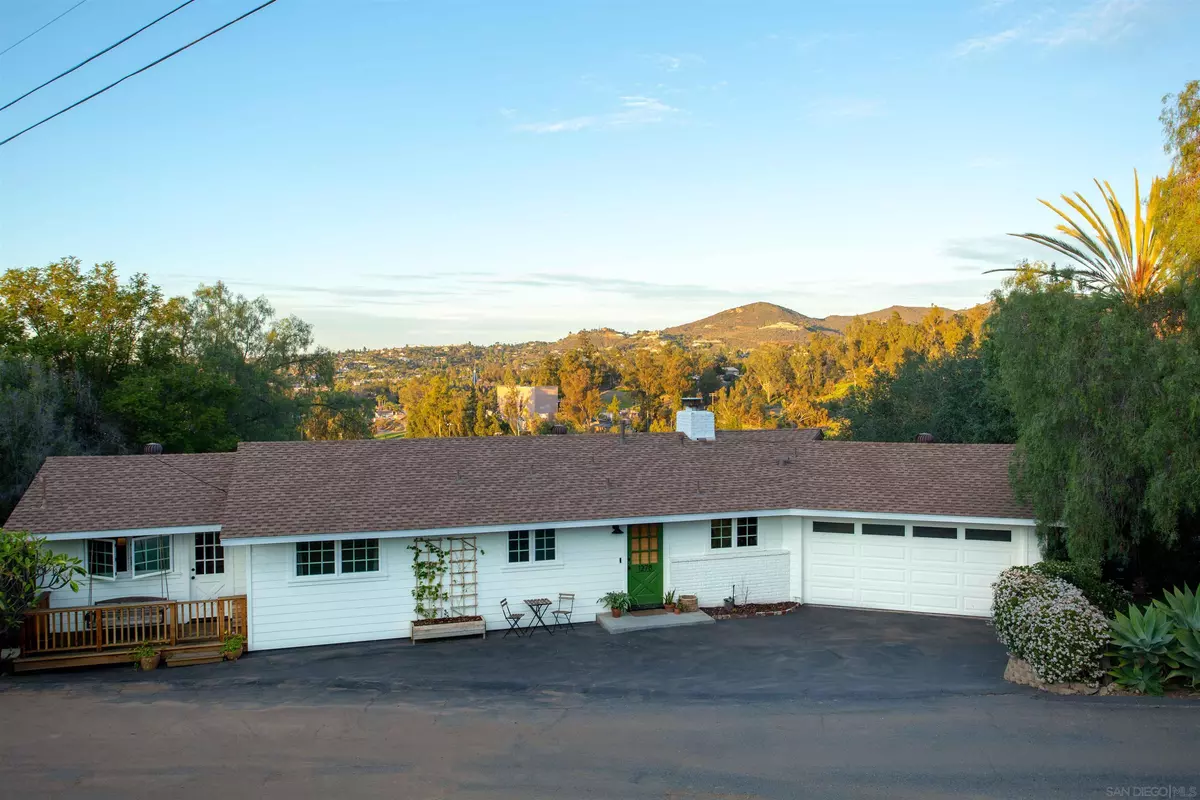$1,125,000
$999,999
12.5%For more information regarding the value of a property, please contact us for a free consultation.
5 Beds
3 Baths
2,749 SqFt
SOLD DATE : 03/04/2022
Key Details
Sold Price $1,125,000
Property Type Single Family Home
Sub Type Detached
Listing Status Sold
Purchase Type For Sale
Square Footage 2,749 sqft
Price per Sqft $409
MLS Listing ID 220002439
Sold Date 03/04/22
Style Detached
Bedrooms 5
Full Baths 3
HOA Y/N No
Year Built 1957
Property Description
Multiple offers received, No more viewings at this time. All deemed reliable however buyer and or buyer's agent to confirm and verify all prior to Close of Escrow. Contact agent to schedule. Multi-generational house, or Sub lease option. House could live like a duplex. Main level is 3bed 2bath, lower level is 2bed 1bath with a full kitchen and laundry hookups. See under document section for all the new upgrades with in the last couple years. Also, don't forget to watch the Virtual Tour!
Please reference the document section for the most recent upgrades in the last couple years. Enjoy spectacular views in the Foothills of Vista as you enter your private road into this hidden gem. Located on 1.29 acres, approx. 1.8 miles to the freeway, this Mid-Century farm house with mild modern upgrades offers a unique split level floor plan. There are multiple living areas, w/separate entrances, 2 laundry hookups, perfect for multi-generational living or sub-lease options for additional income. Enjoy evening deck dinners, while the sunset glows above you. Multiple picnic areas, for a park-like setting, tree swings, built in trampoline, covered patio, and more. Enjoy 4th of July in the comforts of your home with firework views from Brengle Terrace Park. Additionally, this home offers 3 fireplaces, dual pane windows, exposed beam ceilings, A/C. Views, charming custom design, matured fruit trees, rich paneling in the kitchen, and fabulous original hardwood floors. Please enjoy the Virtual Tour!
Location
State CA
County San Diego
Area Vista (92084)
Rooms
Family Room 18x16
Other Rooms 9x9
Master Bedroom 15x14
Bedroom 2 12x11
Bedroom 3 12x11
Bedroom 4 14x13
Bedroom 5 10x10
Living Room 12x16
Dining Room 12x9
Kitchen 8x10
Interior
Heating Natural Gas
Cooling Central Forced Air
Equipment Microwave, Gas Stove, Gas Range
Appliance Microwave, Gas Stove, Gas Range
Laundry Garage, Inside
Exterior
Exterior Feature Stucco, Cement Siding
Parking Features Attached
Garage Spaces 2.0
Fence Partial
Roof Type Composition
Total Parking Spaces 5
Building
Story 2
Lot Size Range 1+ to 2 AC
Sewer Sewer Connected
Water Meter on Property
Level or Stories 2 Story
Others
Ownership Fee Simple
Acceptable Financing Cal Vet, Cash, Conventional, Exchange, FHA, VA
Listing Terms Cal Vet, Cash, Conventional, Exchange, FHA, VA
Read Less Info
Want to know what your home might be worth? Contact us for a FREE valuation!

Our team is ready to help you sell your home for the highest possible price ASAP

Bought with Bryce P Carrier • Phillips & Company







