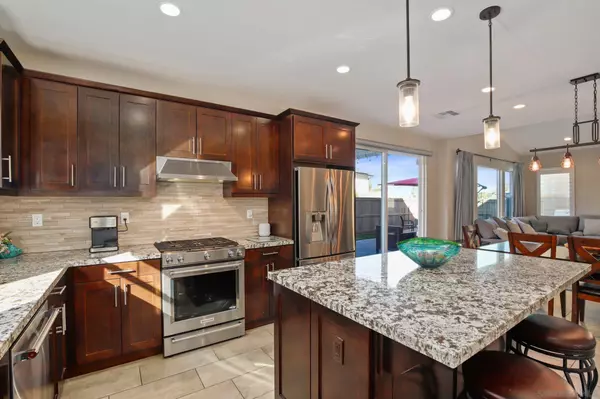$1,005,000
$999,900
0.5%For more information regarding the value of a property, please contact us for a free consultation.
3 Beds
3 Baths
1,922 SqFt
SOLD DATE : 03/07/2022
Key Details
Sold Price $1,005,000
Property Type Single Family Home
Sub Type Detached
Listing Status Sold
Purchase Type For Sale
Square Footage 1,922 sqft
Price per Sqft $522
Subdivision North Escondido
MLS Listing ID 220001882
Sold Date 03/07/22
Style Detached
Bedrooms 3
Full Baths 3
HOA Fees $230/mo
HOA Y/N Yes
Year Built 2016
Lot Size 3,092 Sqft
Acres 0.07
Property Description
Come live your best life at Harmony Grove Village! As you enter you will gaze upon a light and bright open floor plan that allows the family room, dining area and kitchen to flow seamlessly together for ease of daily living. The kitchen features espresso stained cabinetry, granite counters accented by a stacked stone backsplash, stainless steel appliances, a pantry and an eat-at center island illuminated by pendant lighting. A bedroom and full bathroom on the main level make guests feel welcome. Owned solar too!
Follow the stunning wood and wrought iron railing staircase to the second level, where you will find a loft adding space perfect for work, play or exercise and windows adorned by shutters throughout. The primary bedroom enjoys two large walk-in closets and an en suite with a double vanity and large, step-in shower. The secondary bedroom upstairs also enjoys an en suite bathroom for added privacy. The upstairs laundry room adds extra convenience. A tankless water heater will help control energy costs too! Relax and unwind in the private backyard featuring a covered, paver patio, built-in firepit and turf. Harmony Grove offers its residents resort-quality amenities including a pool complex with a lap pool, tot pool and spa, plenty of shade to lounge under, outdoor BBQ area, a large park with gazebo, playground, picnic tables, BBQs, a sport court and biking/hiking trails to explore. Close to Del Lago Academy, shopping, restaurants, Palomar Medical Center, I-15 and more! To see it is to love it!
Location
State CA
County San Diego
Community North Escondido
Area Escondido (92029)
Building/Complex Name Canteridge
Zoning R-1:SINGLE
Rooms
Master Bedroom 15x13
Bedroom 2 12x11
Bedroom 3 11x11
Living Room 15x16
Dining Room 17x9
Kitchen 17x12
Interior
Heating Natural Gas
Cooling Central Forced Air
Flooring Carpet, Stone, Tile, Wood, Partially Carpeted
Equipment Dishwasher, Disposal, Dryer, Fire Sprinklers, Garage Door Opener, Microwave, Range/Oven, Refrigerator, Solar Panels, Washer, Convection Oven, Gas Oven, Gas Stove, Grill, Ice Maker, Range/Stove Hood, Recirculated Exhaust Fan, Self Cleaning Oven, Vented Exhaust Fan, Warmer Oven Drawer, Barbecue, Gas Range, Gas Cooking
Appliance Dishwasher, Disposal, Dryer, Fire Sprinklers, Garage Door Opener, Microwave, Range/Oven, Refrigerator, Solar Panels, Washer, Convection Oven, Gas Oven, Gas Stove, Grill, Ice Maker, Range/Stove Hood, Recirculated Exhaust Fan, Self Cleaning Oven, Vented Exhaust Fan, Warmer Oven Drawer, Barbecue, Gas Range, Gas Cooking
Laundry Laundry Room, On Upper Level
Exterior
Exterior Feature Stucco
Garage Attached
Garage Spaces 2.0
Fence Partial, Wood
Pool Community/Common
Community Features BBQ, Biking/Hiking Trails, Playground, Pool, Spa/Hot Tub
Complex Features BBQ, Biking/Hiking Trails, Playground, Pool, Spa/Hot Tub
Roof Type Composition
Total Parking Spaces 4
Building
Story 2
Lot Size Range 1-3999 SF
Sewer Sewer Connected
Water Meter on Property
Level or Stories 2 Story
Others
Ownership Fee Simple
Monthly Total Fees $530
Acceptable Financing Cash, Conventional, FHA, VA
Listing Terms Cash, Conventional, FHA, VA
Read Less Info
Want to know what your home might be worth? Contact us for a FREE valuation!

Our team is ready to help you sell your home for the highest possible price ASAP

Bought with Vikram Boregowda • Rise Realty








