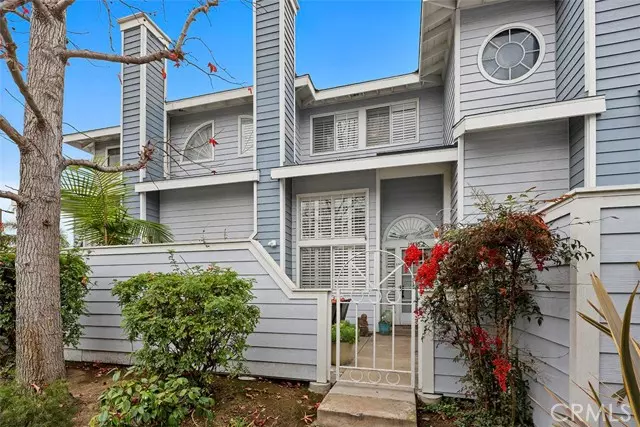$887,000
$825,000
7.5%For more information regarding the value of a property, please contact us for a free consultation.
3 Beds
3 Baths
1,658 SqFt
SOLD DATE : 03/04/2022
Key Details
Sold Price $887,000
Property Type Condo
Listing Status Sold
Purchase Type For Sale
Square Footage 1,658 sqft
Price per Sqft $534
MLS Listing ID OC22015758
Sold Date 03/04/22
Style All Other Attached
Bedrooms 3
Full Baths 3
Construction Status Turnkey,Updated/Remodeled
HOA Fees $412/mo
HOA Y/N Yes
Year Built 1988
Property Description
Welcome to this beautiful turnkey home in the gated community of Seawind Cove, tucked away in a great location within the community! Upon entering the home, you are greeted by a large private patio that is perfect for outdoor entertainment. The first level of the home is a large family room with vaulted ceilings, stacked stone fireplace and beautiful wood mantle. The windows have newer plantation shutters and there is updated flooring throughout. The second level features the dining area and kitchen with granite countertops and stainless-steel appliances. There is a bedroom and full bathroom on this level. The next level of the home features dual master bedrooms. The larger master bedroom has vaulted ceilings, a large walk-in closet, and a large, upgraded master bathroom with separate tub and shower. There is an attached two-car garage with direct access and additional storage space. The community also features a pool, spa, clubhouse area and sauna. Schedule your private showing today!
Welcome to this beautiful turnkey home in the gated community of Seawind Cove, tucked away in a great location within the community! Upon entering the home, you are greeted by a large private patio that is perfect for outdoor entertainment. The first level of the home is a large family room with vaulted ceilings, stacked stone fireplace and beautiful wood mantle. The windows have newer plantation shutters and there is updated flooring throughout. The second level features the dining area and kitchen with granite countertops and stainless-steel appliances. There is a bedroom and full bathroom on this level. The next level of the home features dual master bedrooms. The larger master bedroom has vaulted ceilings, a large walk-in closet, and a large, upgraded master bathroom with separate tub and shower. There is an attached two-car garage with direct access and additional storage space. The community also features a pool, spa, clubhouse area and sauna. Schedule your private showing today!
Location
State CA
County Orange
Area Oc - Huntington Beach (92646)
Interior
Interior Features Granite Counters, Pantry
Cooling Central Forced Air
Flooring Carpet, Laminate, Tile
Fireplaces Type FP in Living Room, Gas
Equipment Dishwasher, Microwave, Gas Range
Appliance Dishwasher, Microwave, Gas Range
Laundry Garage
Exterior
Garage Garage
Garage Spaces 2.0
Pool Below Ground, Community/Common, Association
Utilities Available Electricity Available, Natural Gas Available, Water Available
View Neighborhood
Total Parking Spaces 2
Building
Lot Description Sidewalks
Sewer Public Sewer
Water Public
Architectural Style Cape Cod
Level or Stories 3 Story
Construction Status Turnkey,Updated/Remodeled
Others
Acceptable Financing Cash, Conventional, FHA, VA, Cash To New Loan
Listing Terms Cash, Conventional, FHA, VA, Cash To New Loan
Special Listing Condition Standard
Read Less Info
Want to know what your home might be worth? Contact us for a FREE valuation!

Our team is ready to help you sell your home for the highest possible price ASAP

Bought with NON LISTED AGENT • NON LISTED OFFICE








