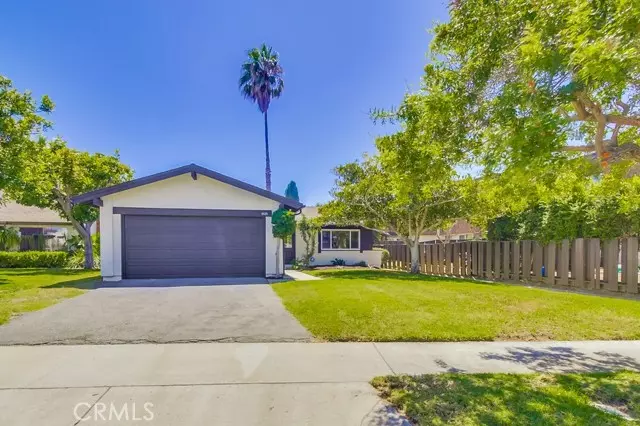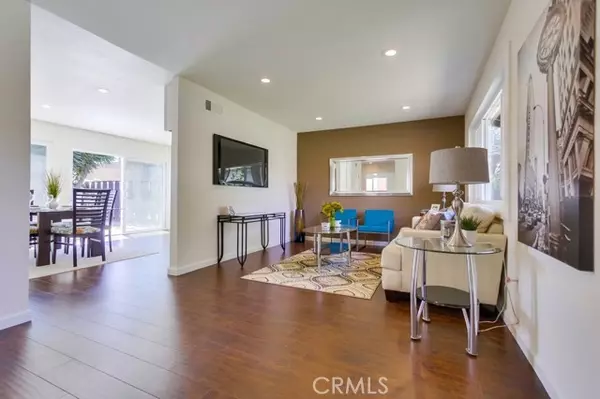$625,000
$599,900
4.2%For more information regarding the value of a property, please contact us for a free consultation.
3 Beds
2 Baths
1,081 SqFt
SOLD DATE : 02/23/2022
Key Details
Sold Price $625,000
Property Type Single Family Home
Sub Type Detached
Listing Status Sold
Purchase Type For Sale
Square Footage 1,081 sqft
Price per Sqft $578
Subdivision Oceanside
MLS Listing ID ND21263312
Sold Date 02/23/22
Style Detached
Bedrooms 3
Full Baths 2
Construction Status Turnkey
HOA Fees $345/mo
HOA Y/N Yes
Year Built 1975
Lot Size 4,886 Sqft
Acres 0.1122
Lot Dimensions 94' x 52'
Property Description
MOVE-IN READY! This Fantastic detached home offers a Bright Open-feel kitchen with newer quartz countertops & stainless steel dishwasher & fridge and matching 50/50 Stainless Steel Kitchen Sink with Touch-Handle Pull-Down Faucet in Brushed Nickel finish! Newer High Performance, Durable & Elegant Laminate Hardwood flooring throughout; Recessed Lighting in Living Room and Kitchen, Stylish, Classy Ceramic Tiles in Bathrooms; Modern Ceiling Fans with Lighting in Bedrooms; Newer Double-Paned Windows & Screens throughout, as well as newer easy-slide sliding doors from Master Bedroom and Kitchen Access to Large Backyard that's adjacent to an Organic Garden over the fence! Large, Attached 2-Car Garage with Automatic Opener and Direct Access into the Separate In-House Laundry Room with gas & electric hookups and Washer & Dryer Included! Huge Front, Side and Back Yards offering a multitude of options for Customizing and Personalization! Perfect for Entertaining! Multiple Surveillance Cameras pre-installed and controlled via cell phones for protection & peace of mind; Convenient, 1 block stroll to gated Community Pool and Spa; Easy access to Hwy 76 & I-5 Fwy. HOA covers maintenance and repairs of front & side yard landscaping, watering, exterior paint, roof, rain gutters, down-spouts, trees, bushes, shrubs & walkways, and beautiful Common Areas, Community Pool & Spa, Kids' Pool, Outdoor Shower, Clubhouse & RV Parking area; Close to Great Shopping, Beach & Pier, Restaurants, Camp Pendleton and more! MUST-SEE this Beautiful Home! WON'T LAST LONG!!
MOVE-IN READY! This Fantastic detached home offers a Bright Open-feel kitchen with newer quartz countertops & stainless steel dishwasher & fridge and matching 50/50 Stainless Steel Kitchen Sink with Touch-Handle Pull-Down Faucet in Brushed Nickel finish! Newer High Performance, Durable & Elegant Laminate Hardwood flooring throughout; Recessed Lighting in Living Room and Kitchen, Stylish, Classy Ceramic Tiles in Bathrooms; Modern Ceiling Fans with Lighting in Bedrooms; Newer Double-Paned Windows & Screens throughout, as well as newer easy-slide sliding doors from Master Bedroom and Kitchen Access to Large Backyard that's adjacent to an Organic Garden over the fence! Large, Attached 2-Car Garage with Automatic Opener and Direct Access into the Separate In-House Laundry Room with gas & electric hookups and Washer & Dryer Included! Huge Front, Side and Back Yards offering a multitude of options for Customizing and Personalization! Perfect for Entertaining! Multiple Surveillance Cameras pre-installed and controlled via cell phones for protection & peace of mind; Convenient, 1 block stroll to gated Community Pool and Spa; Easy access to Hwy 76 & I-5 Fwy. HOA covers maintenance and repairs of front & side yard landscaping, watering, exterior paint, roof, rain gutters, down-spouts, trees, bushes, shrubs & walkways, and beautiful Common Areas, Community Pool & Spa, Kids' Pool, Outdoor Shower, Clubhouse & RV Parking area; Close to Great Shopping, Beach & Pier, Restaurants, Camp Pendleton and more! MUST-SEE this Beautiful Home! WON'T LAST LONG!!
Location
State CA
County San Diego
Community Oceanside
Area Oceanside (92057)
Zoning R1
Interior
Interior Features Recessed Lighting, Stone Counters, Unfurnished
Heating Natural Gas
Flooring Wood
Equipment Dishwasher, Disposal, Dryer, Washer, Water Softener, Electric Oven, Freezer, Gas & Electric Range, Gas Oven, Gas Stove, Gas Range, Water Purifier
Appliance Dishwasher, Disposal, Dryer, Washer, Water Softener, Electric Oven, Freezer, Gas & Electric Range, Gas Oven, Gas Stove, Gas Range, Water Purifier
Laundry Laundry Room, Inside
Exterior
Exterior Feature Stucco, Wood
Parking Features Direct Garage Access, Garage, Garage - Two Door, Garage Door Opener
Garage Spaces 2.0
Fence Good Condition, Privacy, Wood
Pool Below Ground, Association, Heated, Fenced
Utilities Available Cable Available, Electricity Available, Phone Available, Sewer Available, Water Available, Sewer Connected, Water Connected
Roof Type Composition
Total Parking Spaces 4
Building
Lot Description Curbs, Sidewalks, Landscaped, Sprinklers In Front, Sprinklers In Rear
Story 1
Lot Size Range 4000-7499 SF
Sewer Public Sewer
Water Public
Architectural Style Ranch
Level or Stories 1 Story
Construction Status Turnkey
Schools
Elementary Schools Oceanside Unified School District
Middle Schools Oceanside Unified School District
High Schools Oceanside Unified School District
Others
Acceptable Financing Cash, Conventional, FHA, VA, Cash To New Loan
Listing Terms Cash, Conventional, FHA, VA, Cash To New Loan
Special Listing Condition Standard
Read Less Info
Want to know what your home might be worth? Contact us for a FREE valuation!

Our team is ready to help you sell your home for the highest possible price ASAP

Bought with Lori Shannon • Berkshire Hathaway HomeService







