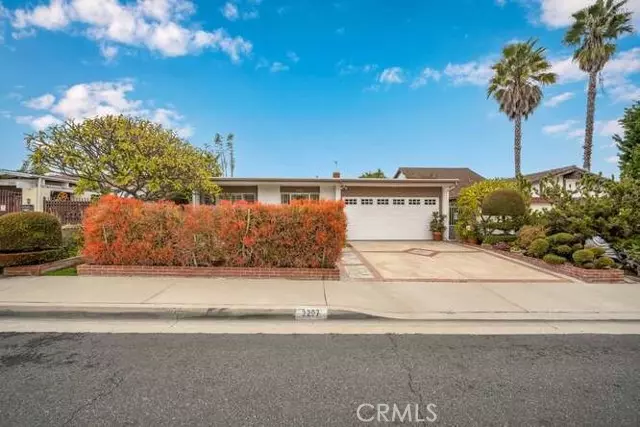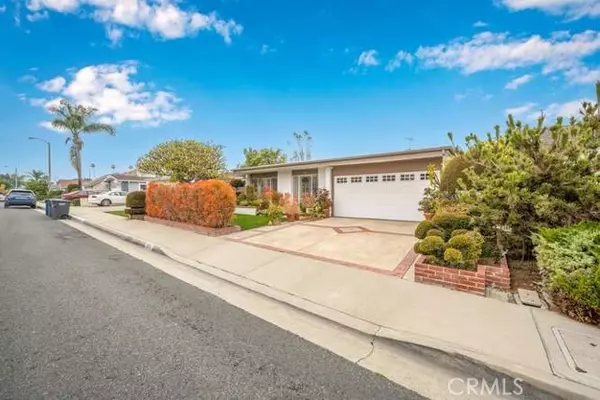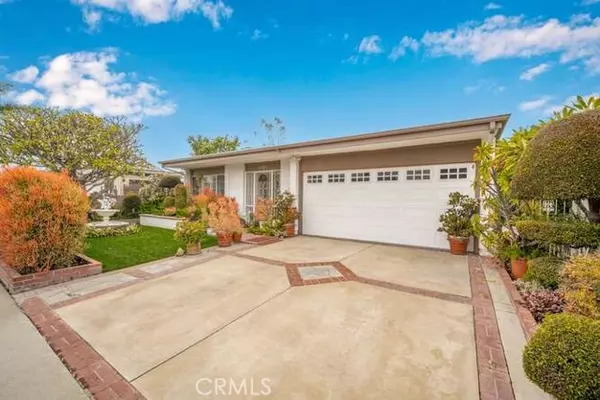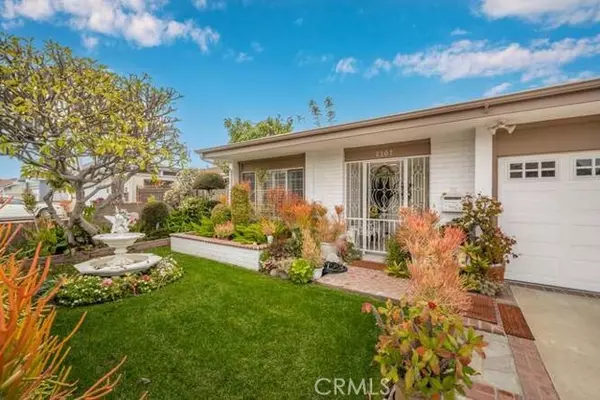$852,000
$799,999
6.5%For more information regarding the value of a property, please contact us for a free consultation.
3 Beds
2 Baths
1,729 SqFt
SOLD DATE : 02/16/2022
Key Details
Sold Price $852,000
Property Type Single Family Home
Sub Type Detached
Listing Status Sold
Purchase Type For Sale
Square Footage 1,729 sqft
Price per Sqft $492
MLS Listing ID PW22004377
Sold Date 02/16/22
Style Detached
Bedrooms 3
Full Baths 2
HOA Y/N No
Year Built 1968
Lot Size 4,699 Sqft
Acres 0.1079
Property Description
This single-story home is nestled in the sought after area of Cherry Cove in the city of Lakewood. Beautiful family home built in 1968. This 1,729 square foot home begins with a grass-green front yard and a pathway leading to a single wood door main entry. Formal living room with fireplace, high ceilings and natural light shining through large windows. Adjacent to the large formal dining area, family room and kitchen. Which includes plenty of storage, granite countertops, oak wood cabinets, appliances, and double sinks overlooking the kitchen window. Home features three bedrooms and two bathrooms. Master suite to your right off the entry. Down the hall you will find two bedrooms towards the right hand side with their private bathroom. French doors leading to the backyard patio with fruit trees and gazebos. Attached 2 car garage with washer and dryer hookups. Property sits on a 4,699 square foot lot and is conveniently located close to schools, shopping centers & freeways.
This single-story home is nestled in the sought after area of Cherry Cove in the city of Lakewood. Beautiful family home built in 1968. This 1,729 square foot home begins with a grass-green front yard and a pathway leading to a single wood door main entry. Formal living room with fireplace, high ceilings and natural light shining through large windows. Adjacent to the large formal dining area, family room and kitchen. Which includes plenty of storage, granite countertops, oak wood cabinets, appliances, and double sinks overlooking the kitchen window. Home features three bedrooms and two bathrooms. Master suite to your right off the entry. Down the hall you will find two bedrooms towards the right hand side with their private bathroom. French doors leading to the backyard patio with fruit trees and gazebos. Attached 2 car garage with washer and dryer hookups. Property sits on a 4,699 square foot lot and is conveniently located close to schools, shopping centers & freeways.
Location
State CA
County Los Angeles
Area Lakewood (90712)
Zoning LKR1*
Interior
Cooling Central Forced Air
Flooring Carpet, Laminate
Fireplaces Type FP in Living Room
Equipment Dishwasher, Microwave, Gas Range
Appliance Dishwasher, Microwave, Gas Range
Laundry Garage
Exterior
Parking Features Garage, Garage - Single Door
Garage Spaces 2.0
Total Parking Spaces 2
Building
Lot Description Sidewalks
Story 1
Lot Size Range 4000-7499 SF
Sewer Unknown
Water Public
Level or Stories 1 Story
Others
Acceptable Financing Cash, Conventional, Cash To New Loan
Listing Terms Cash, Conventional, Cash To New Loan
Special Listing Condition Standard
Read Less Info
Want to know what your home might be worth? Contact us for a FREE valuation!

Our team is ready to help you sell your home for the highest possible price ASAP

Bought with Paola Melendez • Century 21 Allstars







