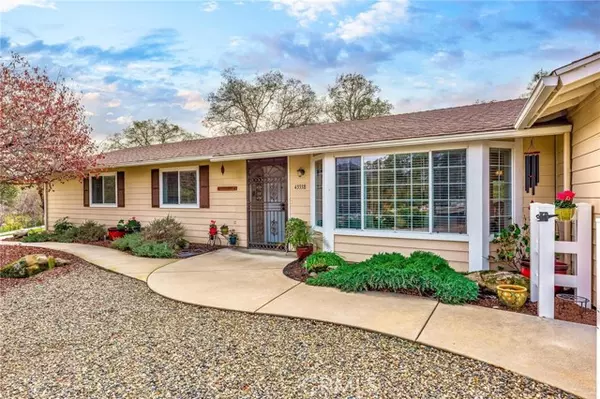$353,000
$350,000
0.9%For more information regarding the value of a property, please contact us for a free consultation.
3 Beds
2 Baths
1,647 SqFt
SOLD DATE : 02/15/2022
Key Details
Sold Price $353,000
Property Type Single Family Home
Sub Type Detached
Listing Status Sold
Purchase Type For Sale
Square Footage 1,647 sqft
Price per Sqft $214
MLS Listing ID FR21264478
Sold Date 02/15/22
Style Detached
Bedrooms 3
Full Baths 2
Construction Status Turnkey
HOA Fees $146/ann
HOA Y/N Yes
Year Built 2004
Lot Size 1.110 Acres
Acres 1.11
Property Description
What a delightful home and property! This 1.11 acre corner lot is nicely laid out with lots of usability. The house is very inviting and was built in 2004 featuring 3 bedrooms and 2 bathrooms with an open floor plan. There is an attached 2 car garage as well as an attached carport. The interior of the home is attractive with some great amenities including a large bay window plus a pellet stove to keep you warm and cozy in the winter. The hearth area separates the living room and dining area/den space. The kitchen is light, bright and efficient. A great floor plan that includes a utility room with a pantry. The largest bedroom includes two generous closets and an attached bathroom with dual sink vanity and a beautifully tiled shower. The other two bedrooms are nicely appointed. Take a look at the photos and virtual tour to see the great features throughout the home as well as the outdoors. The exterior has low maintenance landscaping, nice hardscape and a covered patio area. The storage shed is a great place to store those outdoor tools. Check it out and see why this could be your next home!
What a delightful home and property! This 1.11 acre corner lot is nicely laid out with lots of usability. The house is very inviting and was built in 2004 featuring 3 bedrooms and 2 bathrooms with an open floor plan. There is an attached 2 car garage as well as an attached carport. The interior of the home is attractive with some great amenities including a large bay window plus a pellet stove to keep you warm and cozy in the winter. The hearth area separates the living room and dining area/den space. The kitchen is light, bright and efficient. A great floor plan that includes a utility room with a pantry. The largest bedroom includes two generous closets and an attached bathroom with dual sink vanity and a beautifully tiled shower. The other two bedrooms are nicely appointed. Take a look at the photos and virtual tour to see the great features throughout the home as well as the outdoors. The exterior has low maintenance landscaping, nice hardscape and a covered patio area. The storage shed is a great place to store those outdoor tools. Check it out and see why this could be your next home!
Location
State CA
County Madera
Area Coarsegold (93614)
Zoning RMS
Interior
Interior Features Pantry, Tile Counters
Cooling Central Forced Air
Flooring Carpet
Fireplaces Type FP in Living Room, Free Standing, Pellet Stove
Equipment Dishwasher, Disposal, Microwave
Appliance Dishwasher, Disposal, Microwave
Laundry Laundry Room, Inside
Exterior
Exterior Feature Stucco, Wood
Garage Garage
Garage Spaces 2.0
Fence Vinyl, Chain Link
Pool Association
Community Features Horse Trails
Complex Features Horse Trails
View Neighborhood
Roof Type Composition
Total Parking Spaces 3
Building
Lot Description Corner Lot
Story 1
Lot Size Range 1+ to 2 AC
Sewer Aerobic Septic
Water Public
Architectural Style Ranch
Level or Stories 1 Story
Construction Status Turnkey
Others
Acceptable Financing Cash To New Loan
Listing Terms Cash To New Loan
Special Listing Condition Standard
Read Less Info
Want to know what your home might be worth? Contact us for a FREE valuation!

Our team is ready to help you sell your home for the highest possible price ASAP

Bought with General NONMEMBER • NONMEMBER MRML








