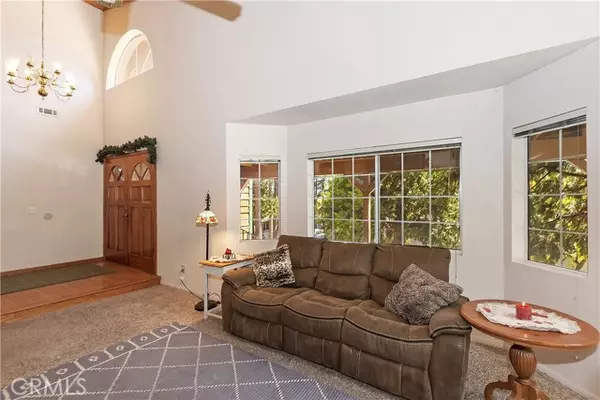$505,000
$539,900
6.5%For more information regarding the value of a property, please contact us for a free consultation.
3 Beds
3 Baths
2,305 SqFt
SOLD DATE : 02/09/2022
Key Details
Sold Price $505,000
Property Type Single Family Home
Sub Type Detached
Listing Status Sold
Purchase Type For Sale
Square Footage 2,305 sqft
Price per Sqft $219
MLS Listing ID EV21238793
Sold Date 02/09/22
Style Detached
Bedrooms 3
Full Baths 2
Half Baths 1
HOA Y/N No
Year Built 1991
Lot Size 6,240 Sqft
Acres 0.1433
Property Description
Great Family Style Home With Easy Year Round Access And Garage! The Patio In Front Can Double As Extra Parking Too! The Beautiful Brick Stairs Lead Into The Home And Opens Into A Large Entryway. The Main Level Features The Living Room With Open Beam Ceiling And Brick Fireplace, Kitchen With Center Island With Prep Sink, Dining Area And Walk-In Pantry, Family Room With Wet Bar, Fireplace And Access To Side Yard, Master Suite With Fireplace, Bath With Walk-In Shower, Jet Tub And Dual Lavs. The Laundry Room With Half Bath, Utility Sink And Access To The Attached Garage Completes This Level. Upstairs At The Landing You'll Find Access To The Upper Deck With An Ocean View On Clear Days!. Continue On To Find Custom Cabinetry And Storage In The Hallway And Two More Bedrooms And A Full Bath. The Roomy Floor Plan Has A Nice Flow And Is Convenient For Family, Friends As Well As Guests. Short Drives To Running Springs Town, Snow Valley, Sky Park, Hwy 330 And Hwy 18 Completes The Package!
Great Family Style Home With Easy Year Round Access And Garage! The Patio In Front Can Double As Extra Parking Too! The Beautiful Brick Stairs Lead Into The Home And Opens Into A Large Entryway. The Main Level Features The Living Room With Open Beam Ceiling And Brick Fireplace, Kitchen With Center Island With Prep Sink, Dining Area And Walk-In Pantry, Family Room With Wet Bar, Fireplace And Access To Side Yard, Master Suite With Fireplace, Bath With Walk-In Shower, Jet Tub And Dual Lavs. The Laundry Room With Half Bath, Utility Sink And Access To The Attached Garage Completes This Level. Upstairs At The Landing You'll Find Access To The Upper Deck With An Ocean View On Clear Days!. Continue On To Find Custom Cabinetry And Storage In The Hallway And Two More Bedrooms And A Full Bath. The Roomy Floor Plan Has A Nice Flow And Is Convenient For Family, Friends As Well As Guests. Short Drives To Running Springs Town, Snow Valley, Sky Park, Hwy 330 And Hwy 18 Completes The Package!
Location
State CA
County San Bernardino
Area Running Springs (92382)
Zoning HT/RS-10M
Interior
Interior Features Beamed Ceilings, Ceramic Counters, Pantry, Wet Bar, Unfurnished, Vacuum Central
Heating Natural Gas, Wood
Flooring Carpet, Tile, Wood
Fireplaces Type FP in Dining Room, FP in Living Room, Gas Starter, See Through
Equipment Dishwasher, Disposal, Gas Oven, Gas Stove
Appliance Dishwasher, Disposal, Gas Oven, Gas Stove
Laundry Laundry Room, Inside
Exterior
Exterior Feature Brick, Wood
Garage Direct Garage Access, Garage, Garage - Single Door, Garage Door Opener
Garage Spaces 2.0
Utilities Available Cable Available, Electricity Connected, Natural Gas Connected, Phone Available, Sewer Connected, Water Connected
View Mountains/Hills, Neighborhood, Trees/Woods
Roof Type Composition
Total Parking Spaces 4
Building
Story 2
Lot Size Range 4000-7499 SF
Sewer Public Sewer
Water Public
Architectural Style Custom Built
Level or Stories 2 Story
Others
Monthly Total Fees $112
Acceptable Financing Cash, Cash To New Loan
Listing Terms Cash, Cash To New Loan
Special Listing Condition Standard
Read Less Info
Want to know what your home might be worth? Contact us for a FREE valuation!

Our team is ready to help you sell your home for the highest possible price ASAP

Bought with Monica Vargas • Castlerock Properties








