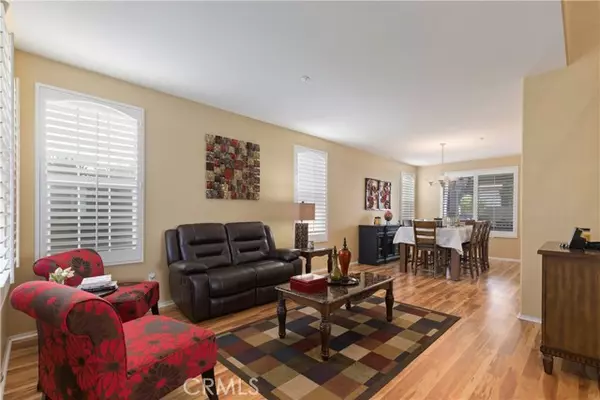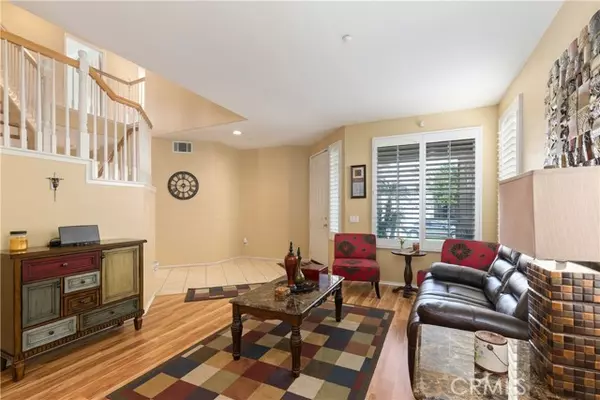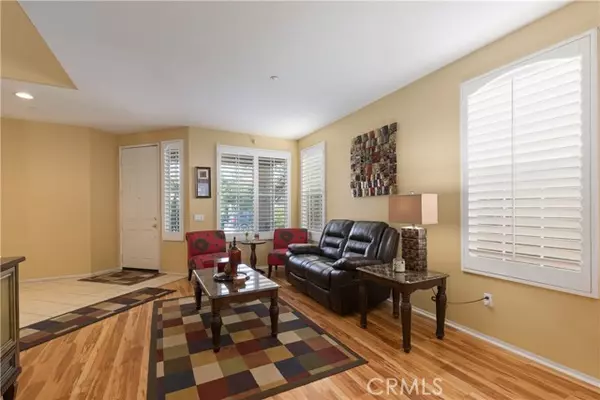$800,000
$800,000
For more information regarding the value of a property, please contact us for a free consultation.
5 Beds
3 Baths
2,983 SqFt
SOLD DATE : 02/07/2022
Key Details
Sold Price $800,000
Property Type Single Family Home
Sub Type Patio/Garden
Listing Status Sold
Purchase Type For Sale
Square Footage 2,983 sqft
Price per Sqft $268
MLS Listing ID IG22008400
Sold Date 02/07/22
Style All Other Attached
Bedrooms 5
Full Baths 3
HOA Y/N No
Year Built 2002
Lot Size 6,404 Sqft
Acres 0.147
Property Description
You will immediately appreciate this traditional floor plan which features a beautiful interior which is awash with natural light and combines a formal dining room, first-floor bedroom, good-sized living room and large entertainment spaces. Highlights of this house include a wooden staircase. European appliances enhance this charming kitchen, which includes brand-new appliances and ceramic tile countertops. The oversized master bedroom is roomy and comfortable and offers an ensuite bathroom and his-and-hers walk-in closets. Sparkling and airy, the master bathroom boasts a walk-in shower, soaking tub, double sinks, tile countertops, free-standing vanity and vinyl flooring. Enjoy oak flooring throughout the first floor. You'll enjoy being in the beautiful backyard which boasts a plantation porch, BBQ, cooktop, grill, bar, built-in barbecue and built-in cooler. Exceptional location in a peaceful section of Summit Heights. Right up the street from parks and playgrounds, great shopping, restaurants and grocery stores. All the conveniences you could possibly need are just a few miles away. Keep your vehicles clean and dry with a large 3-car attached garage.
You will immediately appreciate this traditional floor plan which features a beautiful interior which is awash with natural light and combines a formal dining room, first-floor bedroom, good-sized living room and large entertainment spaces. Highlights of this house include a wooden staircase. European appliances enhance this charming kitchen, which includes brand-new appliances and ceramic tile countertops. The oversized master bedroom is roomy and comfortable and offers an ensuite bathroom and his-and-hers walk-in closets. Sparkling and airy, the master bathroom boasts a walk-in shower, soaking tub, double sinks, tile countertops, free-standing vanity and vinyl flooring. Enjoy oak flooring throughout the first floor. You'll enjoy being in the beautiful backyard which boasts a plantation porch, BBQ, cooktop, grill, bar, built-in barbecue and built-in cooler. Exceptional location in a peaceful section of Summit Heights. Right up the street from parks and playgrounds, great shopping, restaurants and grocery stores. All the conveniences you could possibly need are just a few miles away. Keep your vehicles clean and dry with a large 3-car attached garage.
Location
State CA
County San Bernardino
Area Fontana (92336)
Interior
Interior Features Pantry, Tile Counters
Cooling Central Forced Air, Gas
Flooring Linoleum/Vinyl, Stone, Wood
Fireplaces Type FP in Family Room
Equipment Dishwasher, Disposal, Microwave, Double Oven, Gas Stove
Appliance Dishwasher, Disposal, Microwave, Double Oven, Gas Stove
Laundry Laundry Room, Inside
Exterior
Garage Garage Door Opener
Garage Spaces 3.0
Utilities Available Electricity Available, Natural Gas Available, Phone Available, Sewer Available, Water Available
View Mountains/Hills
Roof Type Tile/Clay
Total Parking Spaces 6
Building
Lot Description Sidewalks
Story 2
Lot Size Range 4000-7499 SF
Sewer Public Sewer
Water Public
Level or Stories 2 Story
Others
Acceptable Financing Cash, Conventional, FHA
Listing Terms Cash, Conventional, FHA
Special Listing Condition Standard
Read Less Info
Want to know what your home might be worth? Contact us for a FREE valuation!

Our team is ready to help you sell your home for the highest possible price ASAP

Bought with XIAONAN LI • Pinnacle Real Estate Group








