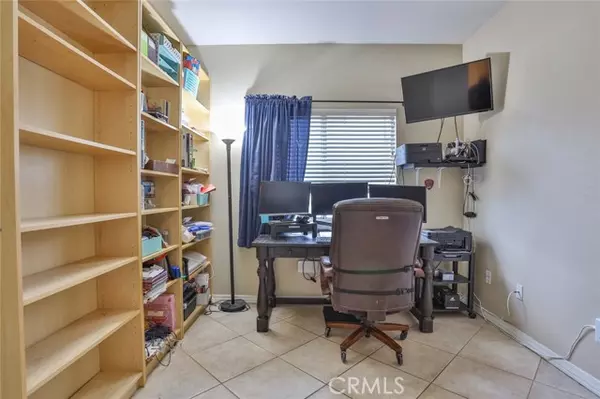$655,000
$625,000
4.8%For more information regarding the value of a property, please contact us for a free consultation.
4 Beds
3 Baths
2,274 SqFt
SOLD DATE : 02/03/2022
Key Details
Sold Price $655,000
Property Type Single Family Home
Sub Type Detached
Listing Status Sold
Purchase Type For Sale
Square Footage 2,274 sqft
Price per Sqft $288
MLS Listing ID IG21268026
Sold Date 02/03/22
Style Detached
Bedrooms 4
Full Baths 3
Construction Status Turnkey
HOA Y/N No
Year Built 1996
Lot Size 0.252 Acres
Acres 0.2516
Property Description
You arrive on a quiet street, walk up the 3 car wide driveway, past green grass, and mature landscaping. Through the double doors you find a spacious living room with high ceilings, lots of windows for natural light and tile flooring. In front of you is a open dining room with hardwood flooring. To your left you find a bright spacious kitchen with tile floors, plenty of cabinets, custom granite counters, counter seating, stainless steel appliances/sink as well as room for table and chairs. The kitchen is open to the family room with tile flooring, large windows, neutral colors, sliding glass door and a fireplace. Out the sliding glass door is a large back yard with covered patio, play set, and plenty of room for your favorite activities. A stairway leads to the lewis and Clark trail out the back gate and makes a short walk to the grade school. Back inside we have a bedroom currently used as a office. A bathroom with a shower for visitors, a laundry room and a 3 car garage complete the first floor. Up the curved stairway and to the right we find the Main bedroom suite. This large room features high ceilings, direct access bathroom, walk-in closet, dual sinks, private commode, and separate tub/shower. Down the hall are two roomy bedrooms with a shared bath. Dont wait this home will sell fast!
You arrive on a quiet street, walk up the 3 car wide driveway, past green grass, and mature landscaping. Through the double doors you find a spacious living room with high ceilings, lots of windows for natural light and tile flooring. In front of you is a open dining room with hardwood flooring. To your left you find a bright spacious kitchen with tile floors, plenty of cabinets, custom granite counters, counter seating, stainless steel appliances/sink as well as room for table and chairs. The kitchen is open to the family room with tile flooring, large windows, neutral colors, sliding glass door and a fireplace. Out the sliding glass door is a large back yard with covered patio, play set, and plenty of room for your favorite activities. A stairway leads to the lewis and Clark trail out the back gate and makes a short walk to the grade school. Back inside we have a bedroom currently used as a office. A bathroom with a shower for visitors, a laundry room and a 3 car garage complete the first floor. Up the curved stairway and to the right we find the Main bedroom suite. This large room features high ceilings, direct access bathroom, walk-in closet, dual sinks, private commode, and separate tub/shower. Down the hall are two roomy bedrooms with a shared bath. Dont wait this home will sell fast!
Location
State CA
County San Bernardino
Area Highland (92346)
Interior
Interior Features Granite Counters, Stone Counters, Two Story Ceilings
Cooling Central Forced Air
Flooring Tile, Wood
Fireplaces Type FP in Family Room
Equipment Microwave, Gas Oven, Gas Range
Appliance Microwave, Gas Oven, Gas Range
Laundry Laundry Room, Inside
Exterior
Exterior Feature Stucco
Garage Garage, Garage - Two Door, Garage Door Opener
Garage Spaces 3.0
Utilities Available Cable Available, Electricity Connected, Natural Gas Connected, Underground Utilities, Sewer Connected, Water Connected
View Mountains/Hills
Roof Type Concrete,Tile/Clay
Total Parking Spaces 6
Building
Lot Description Sidewalks, Sprinklers In Front, Sprinklers In Rear
Story 2
Sewer Public Sewer
Water Public
Level or Stories 2 Story
Construction Status Turnkey
Others
Acceptable Financing Cash, Conventional, FHA, VA
Listing Terms Cash, Conventional, FHA, VA
Special Listing Condition Standard
Read Less Info
Want to know what your home might be worth? Contact us for a FREE valuation!

Our team is ready to help you sell your home for the highest possible price ASAP

Bought with LEON SALAJAN • PACIFIC REALTY CENTER








