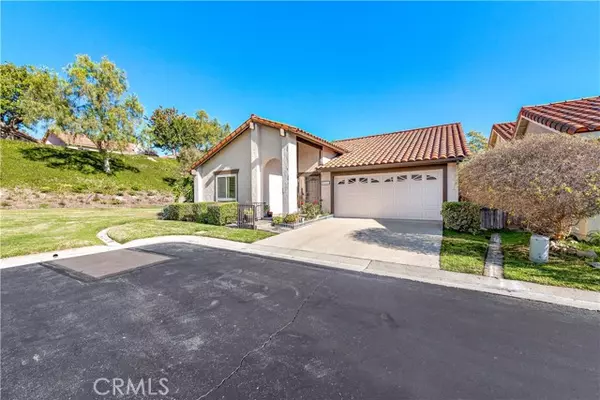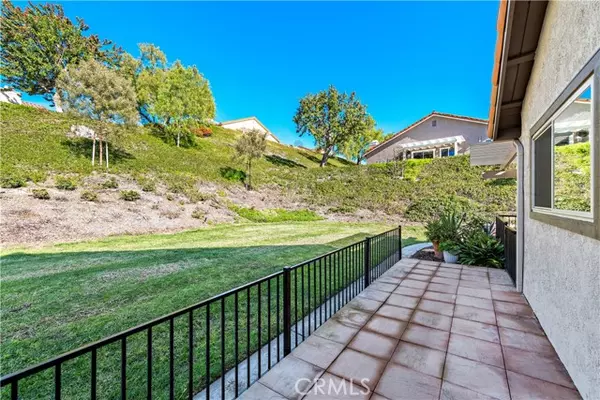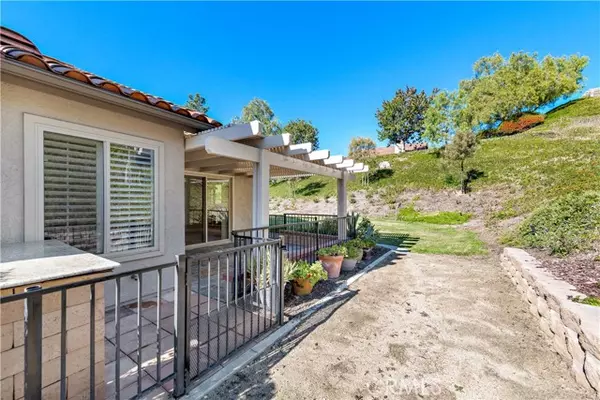$899,900
$899,900
For more information regarding the value of a property, please contact us for a free consultation.
3 Beds
2 Baths
1,472 SqFt
SOLD DATE : 02/02/2022
Key Details
Sold Price $899,900
Property Type Single Family Home
Sub Type Detached
Listing Status Sold
Purchase Type For Sale
Square Footage 1,472 sqft
Price per Sqft $611
MLS Listing ID OC22002416
Sold Date 02/02/22
Style Detached
Bedrooms 3
Full Baths 2
Construction Status Turnkey
HOA Fees $498/mo
HOA Y/N Yes
Year Built 1980
Lot Size 3,478 Sqft
Acres 0.0798
Property Description
Immaculate home with the end of cul-de-sac location and greenbelt views. Narciso floorplan with 3 bedrooms, 2 baths and 1472 square feet of luxury. Light and bright throughout. Bullnosed corners throughout. Remodeled both bathrooms. Beautiful kitchen with granite countertops. Kitchen has been opened to dining room with a peninsula. Dining room with an extra window for added light and a slider to the back patio. Large back and side patio with cover and wrought iron fence. Secluded and private patio. All rooms have ceiling fans with light. Solar tub in the kitchen and master bath. Newer windows and sliders throughout. Two tone paint colors throughout. Upgraded baseboards throughout. Plantation shutters. Front porch with slate stone. Newer heating and air conditioning. Tankless hot water heater. Custom closet organizers with cedar. Mirror closet doors. Truly a beautiful place to call home. Community is spread throughout 484 acres with mature trees & beautiful hills. Association offers two recreation center which offers pool, spa, club house, tennis, gym, paddle tennis, shuffleboard courts, billiards & much more. Trash pickup & outside painting are covered by the association. This is a 55+. Member of Lake Mission with picnic, swimming, fishing, sport courts and much more. Member of Lake Mission Viejo with picnic area, sport courts, fishing, concerts and more.
Immaculate home with the end of cul-de-sac location and greenbelt views. Narciso floorplan with 3 bedrooms, 2 baths and 1472 square feet of luxury. Light and bright throughout. Bullnosed corners throughout. Remodeled both bathrooms. Beautiful kitchen with granite countertops. Kitchen has been opened to dining room with a peninsula. Dining room with an extra window for added light and a slider to the back patio. Large back and side patio with cover and wrought iron fence. Secluded and private patio. All rooms have ceiling fans with light. Solar tub in the kitchen and master bath. Newer windows and sliders throughout. Two tone paint colors throughout. Upgraded baseboards throughout. Plantation shutters. Front porch with slate stone. Newer heating and air conditioning. Tankless hot water heater. Custom closet organizers with cedar. Mirror closet doors. Truly a beautiful place to call home. Community is spread throughout 484 acres with mature trees & beautiful hills. Association offers two recreation center which offers pool, spa, club house, tennis, gym, paddle tennis, shuffleboard courts, billiards & much more. Trash pickup & outside painting are covered by the association. This is a 55+. Member of Lake Mission with picnic, swimming, fishing, sport courts and much more. Member of Lake Mission Viejo with picnic area, sport courts, fishing, concerts and more.
Location
State CA
County Orange
Area Oc - Mission Viejo (92692)
Interior
Interior Features Granite Counters, Pull Down Stairs to Attic, Recessed Lighting
Cooling Central Forced Air
Flooring Carpet, Tile
Fireplaces Type FP in Living Room, Gas Starter
Equipment Dishwasher, Disposal, Microwave
Appliance Dishwasher, Disposal, Microwave
Exterior
Parking Features Direct Garage Access, Garage, Garage - Single Door, Garage Door Opener
Garage Spaces 2.0
Fence Excellent Condition, Wrought Iron
Pool Below Ground, Community/Common, Exercise, Association, Gunite, Permits, Filtered
Utilities Available Cable Available, Cable Connected, Electricity Available, Electricity Connected, Natural Gas Available, Natural Gas Connected, Phone Available, Phone Connected, Sewer Available, Underground Utilities, Water Available, Sewer Connected, Water Connected
Roof Type Tile/Clay
Total Parking Spaces 2
Building
Lot Description Corner Lot, Cul-De-Sac, Curbs, Sidewalks
Story 1
Lot Size Range 1-3999 SF
Sewer Public Sewer
Water Public
Architectural Style Traditional
Level or Stories 1 Story
Construction Status Turnkey
Others
Senior Community Other
Acceptable Financing Cash, Conventional, FHA, VA, Cash To New Loan
Listing Terms Cash, Conventional, FHA, VA, Cash To New Loan
Special Listing Condition Standard
Read Less Info
Want to know what your home might be worth? Contact us for a FREE valuation!

Our team is ready to help you sell your home for the highest possible price ASAP

Bought with Corine Peterson • BHHS CA Properties








