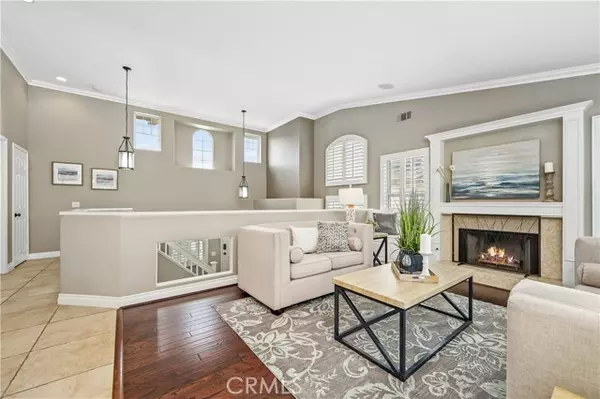$1,030,000
$929,000
10.9%For more information regarding the value of a property, please contact us for a free consultation.
3 Beds
3 Baths
1,650 SqFt
SOLD DATE : 01/31/2022
Key Details
Sold Price $1,030,000
Property Type Single Family Home
Sub Type Detached
Listing Status Sold
Purchase Type For Sale
Square Footage 1,650 sqft
Price per Sqft $624
MLS Listing ID OC22004835
Sold Date 01/31/22
Style Detached
Bedrooms 3
Full Baths 2
Half Baths 1
HOA Fees $69/mo
HOA Y/N Yes
Year Built 1997
Lot Size 5,000 Sqft
Acres 0.1148
Property Description
Enjoy the Wagon Wheel Lifestyle! Fabulous split level floor plan - 3 bedrooms, 2.5 bathrooms including a spacious master bedroom found on top level finished with a walk-in closet. This home features 2 large living areas perfect for entertaining guests, and enjoy cooking in your luxurious kitchen with newer quartz countertops, farmhouse sink, upgraded appliances, walk-in pantry, inside laundry. Enjoy peace of mind with a newer water heater and a spacious backyard space surrounded by newer vinyl fencing. Crown molding throughout and plantation shutters complete the look of this beautifully remodeled home in a great Wagon Wheel neighborhood with low HOA dues, low property taxes and highly rated schools!
Enjoy the Wagon Wheel Lifestyle! Fabulous split level floor plan - 3 bedrooms, 2.5 bathrooms including a spacious master bedroom found on top level finished with a walk-in closet. This home features 2 large living areas perfect for entertaining guests, and enjoy cooking in your luxurious kitchen with newer quartz countertops, farmhouse sink, upgraded appliances, walk-in pantry, inside laundry. Enjoy peace of mind with a newer water heater and a spacious backyard space surrounded by newer vinyl fencing. Crown molding throughout and plantation shutters complete the look of this beautifully remodeled home in a great Wagon Wheel neighborhood with low HOA dues, low property taxes and highly rated schools!
Location
State CA
County Orange
Area Oc - Trabuco Canyon (92679)
Interior
Cooling Central Forced Air
Flooring Carpet, Tile, Wood
Fireplaces Type FP in Living Room
Equipment Dishwasher
Appliance Dishwasher
Laundry Kitchen, Inside
Exterior
Garage Direct Garage Access, Garage
Garage Spaces 2.0
Fence Wrought Iron, Vinyl
View Neighborhood
Roof Type Concrete
Total Parking Spaces 2
Building
Lot Description Curbs, Sidewalks
Lot Size Range 4000-7499 SF
Sewer Public Sewer
Water Public
Architectural Style Traditional
Level or Stories Split Level
Others
Acceptable Financing Cash, Conventional, Cash To New Loan
Listing Terms Cash, Conventional, Cash To New Loan
Special Listing Condition Standard
Read Less Info
Want to know what your home might be worth? Contact us for a FREE valuation!

Our team is ready to help you sell your home for the highest possible price ASAP

Bought with Julie Schnieders • Bullock Russell RE Services








