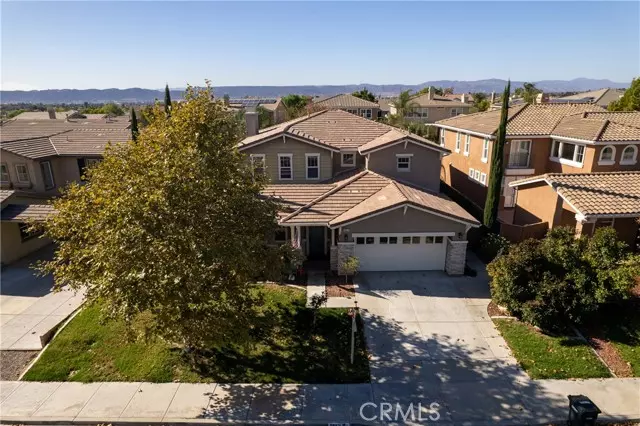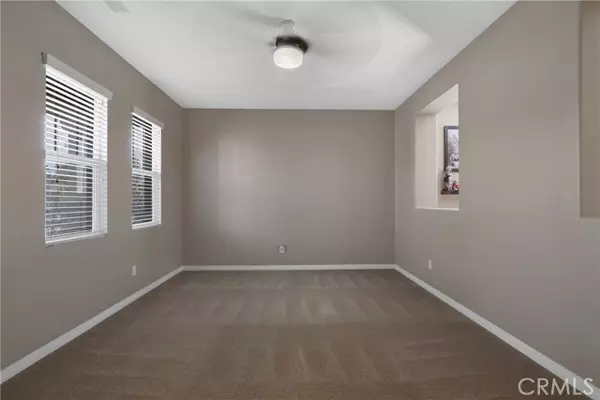$749,900
$749,900
For more information regarding the value of a property, please contact us for a free consultation.
4 Beds
4 Baths
3,229 SqFt
SOLD DATE : 01/27/2022
Key Details
Sold Price $749,900
Property Type Single Family Home
Sub Type Detached
Listing Status Sold
Purchase Type For Sale
Square Footage 3,229 sqft
Price per Sqft $232
MLS Listing ID SW21254890
Sold Date 01/27/22
Style Detached
Bedrooms 4
Full Baths 3
Half Baths 1
Construction Status Turnkey
HOA Fees $89/mo
HOA Y/N Yes
Year Built 2005
Lot Size 9,583 Sqft
Acres 0.22
Property Description
Honey stop the car!! Welcome home to this beautiful 3229 square foot home in the Valdemosa community featuring 4 bedrooms 3 1/2 baths in the award-winning city of Temecula. Upon entering you will find a grand entry with a formal living room and separate dining area. A large family room with a custom built-in entertainment system that opens to the fabulous kitchen that is equipped with granite countertops, a custom backsplash, a butlers pantry, and an island with seating, and stainless steel appliances. A downstairs bedroom and full bath makes this perfect for guests or a live-in resident. Three-car tandem garage with two separate accesses from the inside. The magnificent grand staircase with cathedral ceilings leads you to a large loft (which can be used as another secondary bedroom) and three more bedrooms and two full baths. The oversized master suite has a large soaking tub, separate shower, dual sinks, and a large walk-in closet. The spacious backyard has a built-in bbq island with a refrigerator, sink and is fully landscaped. The front yard has a covered porch and is well manicured. Don't blink, this one will not last. Close to wineries, the mall, parks, and great schools, this is one perfect place to call home.
Honey stop the car!! Welcome home to this beautiful 3229 square foot home in the Valdemosa community featuring 4 bedrooms 3 1/2 baths in the award-winning city of Temecula. Upon entering you will find a grand entry with a formal living room and separate dining area. A large family room with a custom built-in entertainment system that opens to the fabulous kitchen that is equipped with granite countertops, a custom backsplash, a butlers pantry, and an island with seating, and stainless steel appliances. A downstairs bedroom and full bath makes this perfect for guests or a live-in resident. Three-car tandem garage with two separate accesses from the inside. The magnificent grand staircase with cathedral ceilings leads you to a large loft (which can be used as another secondary bedroom) and three more bedrooms and two full baths. The oversized master suite has a large soaking tub, separate shower, dual sinks, and a large walk-in closet. The spacious backyard has a built-in bbq island with a refrigerator, sink and is fully landscaped. The front yard has a covered porch and is well manicured. Don't blink, this one will not last. Close to wineries, the mall, parks, and great schools, this is one perfect place to call home.
Location
State CA
County Riverside
Area Riv Cty-Temecula (92591)
Interior
Interior Features Granite Counters, Pantry, Recessed Lighting
Cooling Central Forced Air
Flooring Carpet, Laminate
Equipment Dishwasher, Microwave, Gas Oven, Gas Stove, Gas Range
Appliance Dishwasher, Microwave, Gas Oven, Gas Stove, Gas Range
Laundry Closet Full Sized
Exterior
Garage Garage
Garage Spaces 3.0
View Mountains/Hills
Total Parking Spaces 3
Building
Lot Description Sidewalks, Landscaped, Sprinklers In Front, Sprinklers In Rear
Story 2
Lot Size Range 7500-10889 SF
Sewer Public Sewer
Water Public
Level or Stories 2 Story
Construction Status Turnkey
Others
Acceptable Financing Submit
Listing Terms Submit
Special Listing Condition Standard
Read Less Info
Want to know what your home might be worth? Contact us for a FREE valuation!

Our team is ready to help you sell your home for the highest possible price ASAP

Bought with Brian Mason • Team Forss Realty Group








